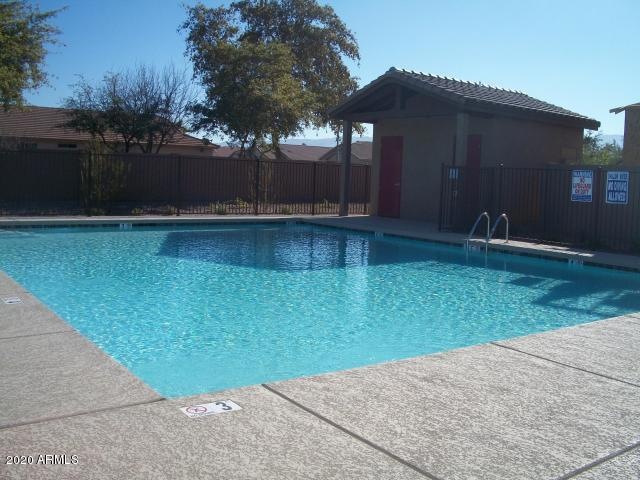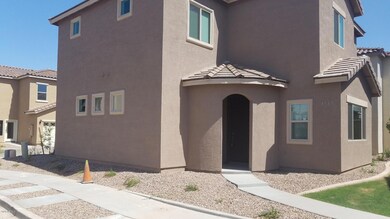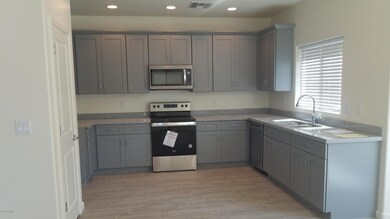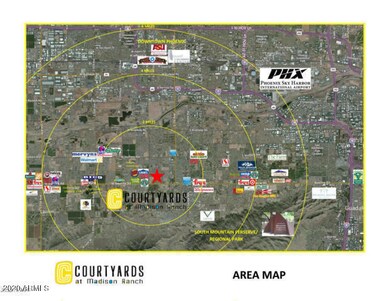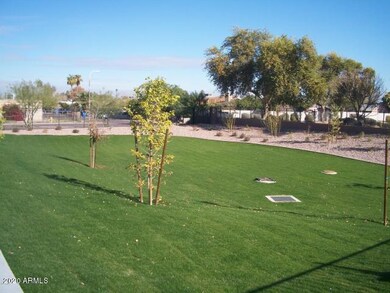
1717 W Pollack St Phoenix, AZ 85041
South Mountain NeighborhoodHighlights
- Gated Community
- Contemporary Architecture
- Community Pool
- Phoenix Coding Academy Rated A
- Granite Countertops
- Double Pane Windows
About This Home
As of May 2025Move In Ready, New Construction Now Available. This 4 bedroom home boast 9 foot ceilings both first and second floors, great room concept and an energy efficient home. Over 25K in upgrades for a fraction of the cost. Courtyards at Madison ranch is a gated community, with several parks, green spaces, BBQ/Ramada and a community pool. 5 Miles from Downtown Phoenix! Surrounded by the Beauty of South Mountain with hiking trails under a mile away. Upgrades include upgraded tile all first floor, granite counters in kitchen and bathrooms, master shower tile and courtyard area. This home has beautiful views of South Mountain and is a must see.
Home Details
Home Type
- Single Family
Est. Annual Taxes
- $177
Year Built
- Built in 2020
Lot Details
- 2,435 Sq Ft Lot
- Desert faces the front and back of the property
HOA Fees
- $125 Monthly HOA Fees
Parking
- 2 Car Garage
Home Design
- Contemporary Architecture
- Wood Frame Construction
- Tile Roof
- Stucco
Interior Spaces
- 2,123 Sq Ft Home
- 2-Story Property
- Ceiling height of 9 feet or more
- Double Pane Windows
- Vinyl Clad Windows
Kitchen
- Built-In Microwave
- Granite Countertops
Flooring
- Carpet
- Tile
Bedrooms and Bathrooms
- 4 Bedrooms
- 2.5 Bathrooms
- Dual Vanity Sinks in Primary Bathroom
Location
- Property is near a bus stop
Schools
- Ed & Verma Pastor Elementary School
- Cesar Chavez High School
Utilities
- Refrigerated Cooling System
- Heating Available
Listing and Financial Details
- Tax Lot 122
- Assessor Parcel Number 105-97-672
Community Details
Overview
- Association fees include ground maintenance, street maintenance, front yard maint
- Courtyards At Madiso Association, Phone Number (602) 437-7777
- Built by Divinity Homes, Inc.
- Courtyards At Madison Ranch Subdivision
Recreation
- Community Pool
- Bike Trail
Security
- Gated Community
Ownership History
Purchase Details
Home Financials for this Owner
Home Financials are based on the most recent Mortgage that was taken out on this home.Map
Similar Homes in Phoenix, AZ
Home Values in the Area
Average Home Value in this Area
Purchase History
| Date | Type | Sale Price | Title Company |
|---|---|---|---|
| Warranty Deed | $285,000 | Thomas Title & Escrow | |
| Special Warranty Deed | -- | Thomas Title And Escrow |
Property History
| Date | Event | Price | Change | Sq Ft Price |
|---|---|---|---|---|
| 05/23/2025 05/23/25 | Sold | $344,000 | +1.2% | $165 / Sq Ft |
| 04/25/2025 04/25/25 | Pending | -- | -- | -- |
| 03/13/2025 03/13/25 | For Sale | $340,000 | +19.3% | $164 / Sq Ft |
| 07/24/2020 07/24/20 | Sold | $285,000 | -4.4% | $134 / Sq Ft |
| 07/13/2020 07/13/20 | Pending | -- | -- | -- |
| 06/10/2020 06/10/20 | For Sale | $297,999 | -- | $140 / Sq Ft |
Tax History
| Year | Tax Paid | Tax Assessment Tax Assessment Total Assessment is a certain percentage of the fair market value that is determined by local assessors to be the total taxable value of land and additions on the property. | Land | Improvement |
|---|---|---|---|---|
| 2025 | $2,689 | $18,308 | -- | -- |
| 2024 | $2,613 | $17,436 | -- | -- |
| 2023 | $2,613 | $29,970 | $5,990 | $23,980 |
| 2022 | $2,560 | $23,080 | $4,610 | $18,470 |
| 2021 | $2,612 | $22,150 | $4,430 | $17,720 |
| 2020 | $183 | $5,100 | $5,100 | $0 |
| 2019 | $177 | $3,600 | $3,600 | $0 |
| 2018 | $173 | $1,575 | $1,575 | $0 |
| 2017 | $165 | $2,055 | $2,055 | $0 |
| 2016 | $157 | $1,275 | $1,275 | $0 |
| 2015 | $157 | $1,136 | $1,136 | $0 |
Source: Arizona Regional Multiple Listing Service (ARMLS)
MLS Number: 6089193
APN: 105-97-672
- 1720 W Pollack St
- 1730 W Pollack St
- 1734 W Pollack St
- 1741 W Pollack St
- 1738 W Pollack St
- 1635 W Dunbar Dr
- 1624 W Minton St
- 1835 W Minton St
- 7058 S 16th Dr Unit 4
- 7415 S 16th Dr
- 7404 S 15th Ln
- 7412 S 15th Dr
- 1747 W Maldonado Rd
- 7321 S 15th Dr
- 1532 W Carson Rd
- 7804 S 15th Ave
- 1926 W Carson Rd
- 1617 W Vineyard Rd
- 1550 W Saint Kateri Dr
- 6620 S 16th Dr
