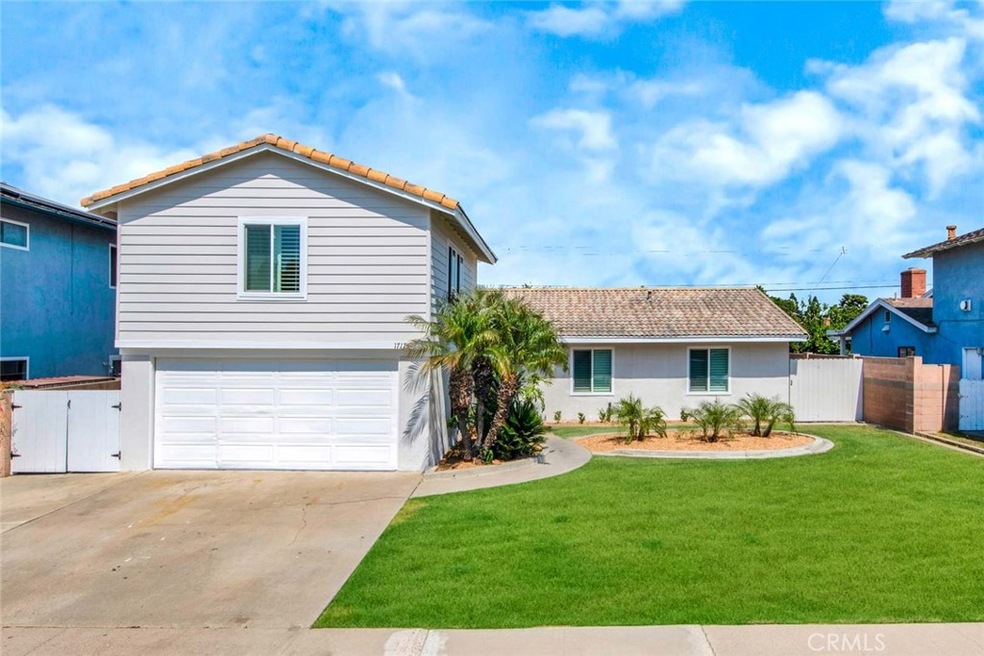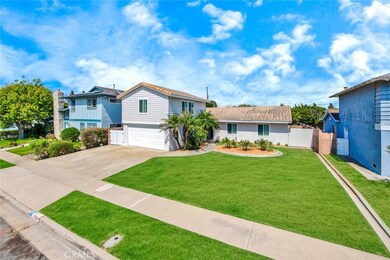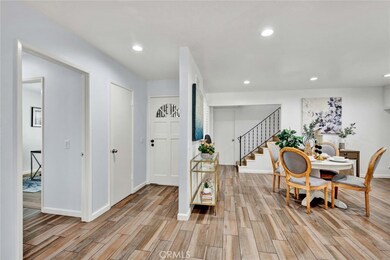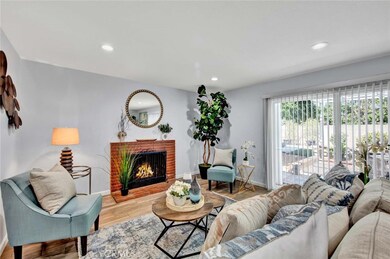
17174 Santa Madrina St Fountain Valley, CA 92708
Highlights
- Two Primary Bedrooms
- Updated Kitchen
- Property is near a park
- Tamura (Hisamatsu) Elementary School Rated A
- Open Floorplan
- Retreat
About This Home
As of August 2024Stunning FIVE Bedroom, 2.5 Bath Westmont Home Located in a Fabulous Neighborhood on the Border of Huntington Beach, Only 4 Miles to the Beach, and in an Award-Winning School Zone. It is Completely Upgraded with Classic Traditional Architectural Details Throughout, Including: Central A/C, Beautiful Wood-Grain Porcelain Tile Flooring, Wood Vinyl Flooring in the Bedrooms, Dual Pane Windows and Sliders, Plantation Shutters, Custom Casements, Smooth Ceilings, Extensive Recessed Lighting, Ceiling Fans, Mirrored Closets, and Quartz Countertops. A Large Front Yard with Tropical Landscaping Greets You. Step Inside to the Entry and the Eat-In "Family-Style" Kitchen with White Cabinetry, Quartz Countertops, Marble-Type Tile Backsplash, and Spacious Dining Area. The Kitchen is Adjacent to the Extra Large Living Room with Brick Fireplace and a Slider that Opens to a Wonderful Entertainer's Backyard Oasis with a Beautiful White Wood Vinyl Covered Patio, Outdoor Lighting, Built-In Brick Counter Area for BBQ, Lush Expansive Lawn that's Perfect for Large Family Gatherings, Manicured Landscaping, and Block Wall Fencing. There are 4 Bedrooms and 2 Bathrooms Downstairs and a Giant-Sized Bedroom with Half Bath Upstairs. The Bathrooms have all been Upgraded with Newer Vanities, Mirrors, and Fixtures. The Upstairs Bedroom is Huge, with Plenty of Room for a Large Retreat Sitting Area and Desk. Direct Access to the 2 Car Garage with Laundry Hook-Ups. It has a Concrete Tile Roof and Extra Wide Side Yards. ADU Potential (Check with City for Requirements). Close to the Beach, Parks, Shopping, Dining, and Top-Ranked Schools.
Last Agent to Sell the Property
First Team Real Estate Brokerage Phone: 714-717-5095 License #01229782 Listed on: 07/10/2024

Home Details
Home Type
- Single Family
Est. Annual Taxes
- $11,997
Year Built
- Built in 1964 | Remodeled
Lot Details
- 7,200 Sq Ft Lot
- Block Wall Fence
- Fence is in good condition
- Landscaped
- Rectangular Lot
- Level Lot
- Sprinkler System
- Private Yard
- Lawn
- Garden
- Back and Front Yard
Parking
- 2 Car Attached Garage
- Parking Available
- Front Facing Garage
- Single Garage Door
- Driveway
Home Design
- Traditional Architecture
- Turnkey
- Brick Exterior Construction
- Slab Foundation
- Fire Rated Drywall
- Interior Block Wall
- Tile Roof
- Concrete Roof
- Stucco
Interior Spaces
- 1,838 Sq Ft Home
- 2-Story Property
- Open Floorplan
- Built-In Features
- Ceiling Fan
- Recessed Lighting
- Fireplace With Gas Starter
- Double Pane Windows
- Plantation Shutters
- Blinds
- Casement Windows
- Sliding Doors
- Entryway
- Family Room Off Kitchen
- Living Room with Fireplace
- Storage
Kitchen
- Eat-In Country Kitchen
- Updated Kitchen
- Double Oven
- Gas Oven
- Gas Cooktop
- Range Hood
- Dishwasher
- Quartz Countertops
- Disposal
Flooring
- Laminate
- Tile
Bedrooms and Bathrooms
- Retreat
- 5 Bedrooms | 4 Main Level Bedrooms
- Primary Bedroom on Main
- Double Master Bedroom
- Mirrored Closets Doors
- Jack-and-Jill Bathroom
- Bathroom on Main Level
- Bathtub with Shower
- Walk-in Shower
Laundry
- Laundry Room
- Laundry in Garage
- Washer and Gas Dryer Hookup
Home Security
- Carbon Monoxide Detectors
- Fire and Smoke Detector
Outdoor Features
- Covered patio or porch
- Exterior Lighting
- Outdoor Grill
- Rain Gutters
Location
- Property is near a park
- Property is near public transit
- Suburban Location
Schools
- Tamura Elementary School
- Fulton Middle School
- Fountain Valley High School
Utilities
- Cooling System Mounted To A Wall/Window
- Forced Air Heating and Cooling System
- Natural Gas Connected
- Central Water Heater
- Cable TV Available
Community Details
- No Home Owners Association
- Westmont Subdivision
Listing and Financial Details
- Tax Lot 62
- Tax Tract Number 21002
- Assessor Parcel Number 16738302
Ownership History
Purchase Details
Home Financials for this Owner
Home Financials are based on the most recent Mortgage that was taken out on this home.Purchase Details
Home Financials for this Owner
Home Financials are based on the most recent Mortgage that was taken out on this home.Purchase Details
Home Financials for this Owner
Home Financials are based on the most recent Mortgage that was taken out on this home.Purchase Details
Home Financials for this Owner
Home Financials are based on the most recent Mortgage that was taken out on this home.Purchase Details
Similar Homes in Fountain Valley, CA
Home Values in the Area
Average Home Value in this Area
Purchase History
| Date | Type | Sale Price | Title Company |
|---|---|---|---|
| Grant Deed | $1,445,000 | Lawyers Title Company | |
| Grant Deed | $1,425,000 | Ticor Title | |
| Grant Deed | $875,000 | Ticor Title Company Of Ca | |
| Interfamily Deed Transfer | -- | Fidelity National Title | |
| Interfamily Deed Transfer | -- | Accommodation |
Mortgage History
| Date | Status | Loan Amount | Loan Type |
|---|---|---|---|
| Open | $1,237,500 | Construction | |
| Previous Owner | $825,000 | New Conventional | |
| Previous Owner | $206,000 | New Conventional | |
| Previous Owner | $190,000 | New Conventional | |
| Previous Owner | $100,000 | Unknown |
Property History
| Date | Event | Price | Change | Sq Ft Price |
|---|---|---|---|---|
| 07/03/2025 07/03/25 | Price Changed | $1,599,999 | -2.2% | $871 / Sq Ft |
| 06/19/2025 06/19/25 | Price Changed | $1,636,000 | -3.7% | $890 / Sq Ft |
| 05/20/2025 05/20/25 | For Sale | $1,699,000 | +19.2% | $924 / Sq Ft |
| 08/26/2024 08/26/24 | Sold | $1,425,000 | +8.0% | $775 / Sq Ft |
| 07/20/2024 07/20/24 | Pending | -- | -- | -- |
| 07/10/2024 07/10/24 | For Sale | $1,319,000 | -- | $718 / Sq Ft |
Tax History Compared to Growth
Tax History
| Year | Tax Paid | Tax Assessment Tax Assessment Total Assessment is a certain percentage of the fair market value that is determined by local assessors to be the total taxable value of land and additions on the property. | Land | Improvement |
|---|---|---|---|---|
| 2024 | $11,997 | $1,076,814 | $975,300 | $101,514 |
| 2023 | $11,719 | $1,055,700 | $956,176 | $99,524 |
| 2022 | $11,554 | $1,035,000 | $937,427 | $97,573 |
| 2021 | $1,161 | $73,870 | $23,091 | $50,779 |
| 2020 | $1,153 | $73,113 | $22,854 | $50,259 |
| 2019 | $1,136 | $71,680 | $22,406 | $49,274 |
| 2018 | $1,116 | $70,275 | $21,967 | $48,308 |
| 2017 | $1,099 | $68,898 | $21,537 | $47,361 |
| 2016 | $1,062 | $67,548 | $21,115 | $46,433 |
| 2015 | $1,045 | $66,534 | $20,798 | $45,736 |
| 2014 | $950 | $65,231 | $20,390 | $44,841 |
Agents Affiliated with this Home
-
Nhu White

Seller's Agent in 2025
Nhu White
Frontier Realty Inc
(949) 216-0888
10 in this area
142 Total Sales
-
Lily Campbell

Seller's Agent in 2024
Lily Campbell
First Team Real Estate
(714) 717-5095
321 in this area
717 Total Sales
Map
Source: California Regional Multiple Listing Service (CRMLS)
MLS Number: OC24136468
APN: 167-383-02
- 17148 Santa Catherine St
- 8913 La Dona Ct
- 17373 Santa Maria St
- 17475 Santa Lucia St
- 16789 Daisy Ave
- 16781 Daisy Ave
- 9092 La Linda Ave
- 17557 Newland St Unit 101
- 9312 Daisy Ave
- 17290 Ash St
- 8402 Slater Ave
- 9168 El Azul Cir
- 9416 La Luna Ave
- 17805 Winterberry St
- 9452 El Valle Ave
- 17819 Bay St
- 17695 Brittany Ln Unit 74
- 17698 Locust St
- 17550 Chestnut St
- 16781 Scotsdale Cir






