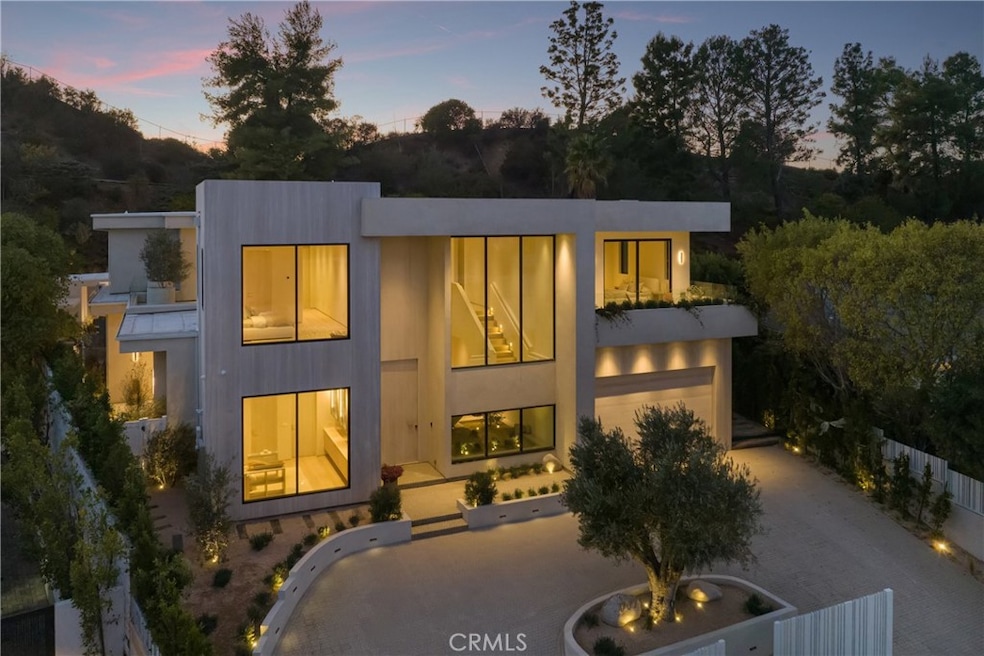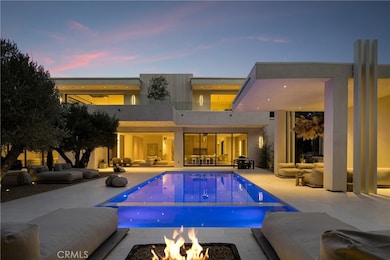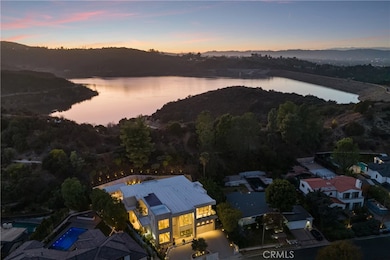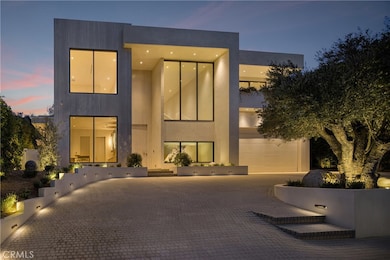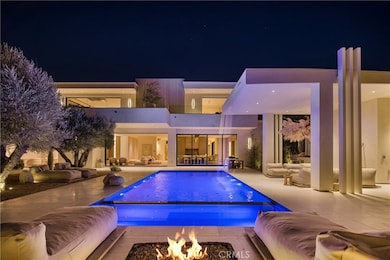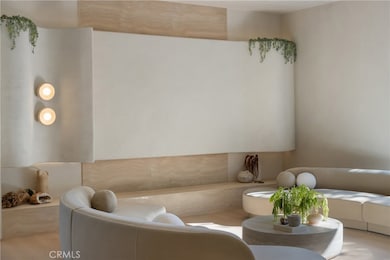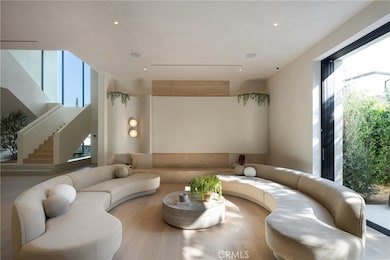
17177 Adlon Rd Encino, CA 91436
Estimated payment $61,425/month
Highlights
- Popular Property
- Home Theater
- In Ground Pool
- Lanai Road Elementary Rated A
- New Construction
- Primary Bedroom Suite
About This Home
Stunning Modern Tulum-Style Masterpiece in Prime Encino Hills with EASY WESTSIDE ACCESS and VIEWS!! VERY PRIVATE!
Introducing a breathtaking new construction that embodies the essence of luxury living—a modern Tulum-style masterpiece crafted by one of Los Angeles' most sought-after builders and designed by Yeara Design Studio. This exquisite residence offers an unparalleled blend of sophistication, comfort, and style, perfect for those who seek the finest in contemporary living.
Upon entering, you are greeted by an expansive open floor plan, seamlessly integrating indoor and outdoor spaces with elegant pocket doors that invite the beauty of nature inside. The state-of-the-art media room promises cinematic experiences at home, while the sun-drenched living areas are adorned with high-end finishes and abundant natural light and stunning VIEWS!
Step outside to discover a resort-style backyard that is nothing short of a personal oasis. Dive into the sparkling outdoor pool, unwind in the soothing spa, or entertain guests under the stylish cabana complete with a full bathroom. As the sun sets, gather around the sunken fire pit, perfect for cozy evenings.
The gourmet kitchen is a culinary enthusiast's dream, featuring top-of-the-line Miele appliances, custom cabinetry, and exquisite stone finishes that exude luxury. The home offers a spacious layout with a relaxing loft on the second floor, ideal for casual gatherings or peaceful retreats.
Retreat to the master suite, where a Tulum-style spa bathroom awaits, reminiscent of a five-star hotel. With the highest grade finishes throughout, every detail has been meticulously considered, ensuring an atmosphere of tranquility and elegance.
Completing this remarkable property is a generous four-car garage, providing ample space for vehicles and storage.
Located in the prestigious Encino Hills, this home offers easy access to the vibrant Westside and is close to upscale dining, shopping, and top-rated schools. Experience the perfect blend of luxury and lifestyle in this extraordinary Tulum-style residence—where every moment feels like a getaway. Welcome home.
Listing Agent
Keller Williams Realty Calabasas Brokerage Phone: 424-260-4473 License #01836977 Listed on: 03/27/2025

Home Details
Home Type
- Single Family
Est. Annual Taxes
- $36,230
Year Built
- Built in 2025 | New Construction
Lot Details
- 0.57 Acre Lot
- Fenced
- New Fence
- Front Yard
- Property is zoned LARE11
Parking
- 4 Car Attached Garage
- Parking Available
Home Design
- Modern Architecture
Interior Spaces
- 8,504 Sq Ft Home
- 2-Story Property
- Open Floorplan
- Built-In Features
- Bar
- High Ceiling
- Recessed Lighting
- Family Room with Fireplace
- Living Room
- Home Theater
- Neighborhood Views
- Laundry Room
Kitchen
- Breakfast Bar
- Walk-In Pantry
- Six Burner Stove
- Built-In Range
- Microwave
- Dishwasher
- Kitchen Island
- Stone Countertops
Bedrooms and Bathrooms
- 6 Bedrooms | 1 Primary Bedroom on Main
- Primary Bedroom Suite
- Multi-Level Bedroom
- Walk-In Closet
- Maid or Guest Quarters
- In-Law or Guest Suite
- 8 Full Bathrooms
- Stone Bathroom Countertops
- Walk-in Shower
Home Security
- Home Security System
- Security Lights
- Intercom
- Smart Home
- Carbon Monoxide Detectors
- Fire and Smoke Detector
Pool
- In Ground Pool
- In Ground Spa
Utilities
- Central Heating and Cooling System
- 220 Volts in Garage
Additional Features
- Balcony
- Suburban Location
Community Details
- No Home Owners Association
Listing and Financial Details
- Tax Lot 7
- Tax Tract Number 26559
- Assessor Parcel Number 2292011011
- Seller Considering Concessions
Map
Home Values in the Area
Average Home Value in this Area
Tax History
| Year | Tax Paid | Tax Assessment Tax Assessment Total Assessment is a certain percentage of the fair market value that is determined by local assessors to be the total taxable value of land and additions on the property. | Land | Improvement |
|---|---|---|---|---|
| 2024 | $36,230 | $2,965,139 | $2,271,089 | $694,050 |
| 2023 | $35,524 | $2,907,000 | $2,226,558 | $680,442 |
| 2022 | $26,310 | $2,200,000 | $1,760,000 | $440,000 |
| 2021 | $10,819 | $872,688 | $349,073 | $523,615 |
| 2020 | $10,922 | $863,740 | $345,494 | $518,246 |
| 2019 | $10,502 | $846,805 | $338,720 | $508,085 |
| 2018 | $10,339 | $830,202 | $332,079 | $498,123 |
| 2016 | $9,854 | $797,966 | $319,185 | $478,781 |
| 2015 | $9,713 | $785,981 | $314,391 | $471,590 |
| 2014 | $9,753 | $770,586 | $308,233 | $462,353 |
Property History
| Date | Event | Price | Change | Sq Ft Price |
|---|---|---|---|---|
| 07/21/2025 07/21/25 | For Sale | $9,999,995 | -5.3% | $1,176 / Sq Ft |
| 06/03/2025 06/03/25 | Price Changed | $10,555,000 | 0.0% | $1,241 / Sq Ft |
| 05/24/2025 05/24/25 | Price Changed | $10,555,999 | 0.0% | $1,241 / Sq Ft |
| 03/27/2025 03/27/25 | For Sale | $10,555,000 | 0.0% | $1,241 / Sq Ft |
| 05/05/2022 05/05/22 | Rented | $9,500 | 0.0% | -- |
| 05/05/2022 05/05/22 | Under Contract | -- | -- | -- |
| 03/30/2022 03/30/22 | For Rent | $9,500 | 0.0% | -- |
| 03/22/2022 03/22/22 | Sold | $2,850,000 | 0.0% | $895 / Sq Ft |
| 03/22/2022 03/22/22 | For Sale | $2,850,000 | +29.5% | $895 / Sq Ft |
| 03/21/2022 03/21/22 | Pending | -- | -- | -- |
| 10/12/2021 10/12/21 | Sold | $2,200,000 | 0.0% | $691 / Sq Ft |
| 09/15/2021 09/15/21 | Pending | -- | -- | -- |
| 09/15/2021 09/15/21 | For Sale | $2,200,000 | -- | $691 / Sq Ft |
Purchase History
| Date | Type | Sale Price | Title Company |
|---|---|---|---|
| Grant Deed | $2,850,000 | Progressive Title | |
| Grant Deed | $2,200,000 | Progressive Title Company | |
| Interfamily Deed Transfer | -- | North American Title Co | |
| Interfamily Deed Transfer | -- | North American Title Co | |
| Interfamily Deed Transfer | -- | None Available | |
| Interfamily Deed Transfer | -- | Accommodation | |
| Interfamily Deed Transfer | -- | Equity Title Company | |
| Interfamily Deed Transfer | -- | Accommodation | |
| Interfamily Deed Transfer | -- | Equity Title Company | |
| Interfamily Deed Transfer | -- | Fidelity Van Nuys | |
| Interfamily Deed Transfer | -- | Fidelity National Title | |
| Interfamily Deed Transfer | -- | -- | |
| Grant Deed | $580,000 | Southland Title Corporation |
Mortgage History
| Date | Status | Loan Amount | Loan Type |
|---|---|---|---|
| Open | $1,600,000 | New Conventional | |
| Closed | $1,995,000 | New Conventional | |
| Previous Owner | $1,760,000 | Commercial | |
| Previous Owner | $785,500 | New Conventional | |
| Previous Owner | $798,000 | New Conventional | |
| Previous Owner | $885,000 | Adjustable Rate Mortgage/ARM | |
| Previous Owner | $412,000 | New Conventional | |
| Previous Owner | $415,000 | New Conventional | |
| Previous Owner | $500,000 | Credit Line Revolving | |
| Previous Owner | $300,000 | Unknown | |
| Previous Owner | $300,000 | Credit Line Revolving | |
| Previous Owner | $488,000 | Unknown | |
| Previous Owner | $490,000 | Purchase Money Mortgage | |
| Previous Owner | $492,000 | Unknown | |
| Previous Owner | $513,000 | Assumption | |
| Previous Owner | $514,700 | Unknown | |
| Previous Owner | $464,000 | No Value Available |
Similar Homes in the area
Source: California Regional Multiple Listing Service (CRMLS)
MLS Number: SR25067365
APN: 2292-011-011
- 16980 Escalon Dr
- 17043 Empanada Place
- 16990 Escalon Dr
- 16879 Mooncrest Dr
- 17068 Countess Place
- 3735 Montuso Place
- 17034 Escalon Dr
- 16810 Adlon Rd
- 4423 Portico Place
- 17072 Oak View Dr
- 4444 Rochelle Place
- 3843 Hayvenhurst Ave
- 16894 Encino Hills Dr
- 3856 Hayvenhurst Ave
- 16815 Shileno Place
- 16755 Encino Hills Dr
- 17121 Escalon Dr
- 4609 Louise Ave
- 16727 Bosque Dr
- 3818 Hayvenhurst Ave
- 16940 Adlon Rd
- 16957 Mooncrest Dr
- 17232 Quesan Place
- 17041 Escalon Dr
- 17072 Oak View Dr
- 4405 Estrondo Dr
- 4507 Balboa Ave
- 4550 Encino Ave
- 16754 Ashley Oaks
- 3516 Terrace View Dr
- 4301 Alonzo Ave
- 16511 Academia Dr
- 17055 Rancho St
- 3551 Westfall Dr
- 4836 Balboa Ave
- 4545 Alonzo Ave
- 4748 White Oak Ave
- 3501 Caribeth Dr
- 4512 Libbit Ave
- 3934 Alonzo Ave Unit 1
