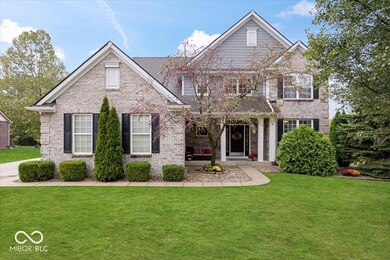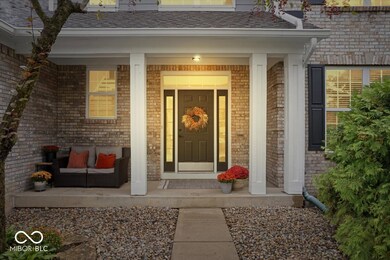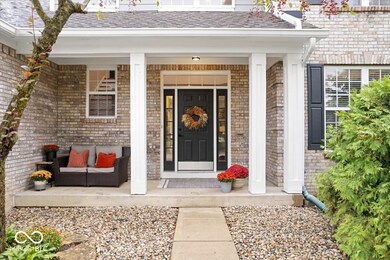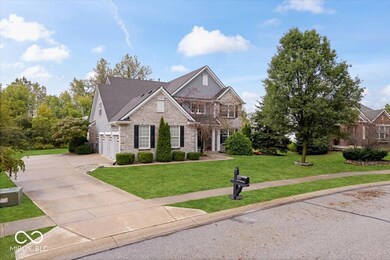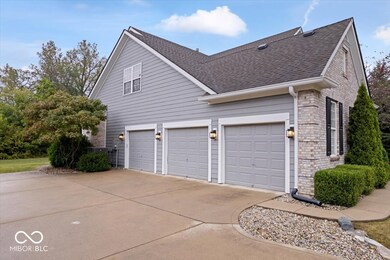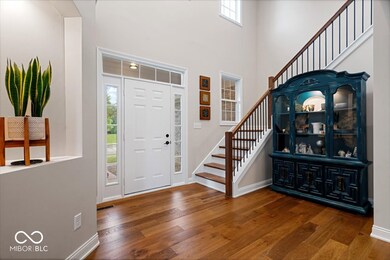
17177 Foote Trail Cir Noblesville, IN 46060
Highlights
- Deck
- Living Room with Fireplace
- Traditional Architecture
- Durbin Elementary School Rated A
- Vaulted Ceiling
- Wood Flooring
About This Home
As of November 2024Move in Ready Must see in Highlands at Stony Creek.This 5 bed, 2.5 bath, beauty has been been updated from top to bottom. -2022 New Hardwood through main floor, stairs, and upstairs hall, New Carpet, New Stair System, wood tread, risers, and Railing. All Walls, Ceilings, Doors, trim Painted. All exterior siding, trim, gutters, doors painted. New exterior Lighting, New Pergola, Cozy up to this amazing outdoor fireplace. Entertain on the huge deck. Added outdoor Fan and Lighting. All New Electrical Plugs, Light Switches, Wall Plates throughout the interior of the home. -2023 New Rheem HVAC System, AC and Furnace. H.E. New Ecobee Programable Thermostat. New Whole House Dehumidifier New Sump Pump, New Back Up Sump Pump with New Battery Backup. New Water Heater All new Cafe Appliances. Dishwasher, Refrigerator, Oven/range, Microwave. -2024 Beautiful New Primary Bathroom w/Tile floor, tile shower, new plumbing fixtures, new exhaust fans, new vanity, new lighting. New Hall Bath. New shower/tub, new tile floor, New Vanity, new plumbing fixtures, new Lighting throughout. 2 new garage door openers. Hamilton Southeastern Schools Showings Start on Saturday, 9/28, 11am.
Last Agent to Sell the Property
eXp Realty, LLC Brokerage Email: rod.r.forrest@gmail.com License #RB14047454 Listed on: 09/26/2024

Last Buyer's Agent
Robbin Edwards
Encore Sotheby's International
Home Details
Home Type
- Single Family
Est. Annual Taxes
- $4,620
Year Built
- Built in 2002 | Remodeled
Lot Details
- 0.38 Acre Lot
Parking
- 3 Car Attached Garage
Home Design
- Traditional Architecture
- Brick Exterior Construction
- Cement Siding
- Concrete Perimeter Foundation
Interior Spaces
- 2-Story Property
- Woodwork
- Vaulted Ceiling
- Paddle Fans
- Self Contained Fireplace Unit Or Insert
- Gas Log Fireplace
- Vinyl Clad Windows
- Bay Window
- Window Screens
- Entrance Foyer
- Living Room with Fireplace
- 2 Fireplaces
- Storage
- Attic Access Panel
Kitchen
- Eat-In Kitchen
- Electric Oven
- Built-In Microwave
- Dishwasher
- Disposal
Flooring
- Wood
- Carpet
Bedrooms and Bathrooms
- 5 Bedrooms
- Walk-In Closet
Laundry
- Laundry Room
- Laundry on main level
- Dryer
- Washer
Unfinished Basement
- 9 Foot Basement Ceiling Height
- Sump Pump with Backup
- Basement Storage
- Basement Window Egress
- Basement Lookout
Home Security
- Radon Detector
- Fire and Smoke Detector
Outdoor Features
- Deck
- Covered patio or porch
- Outdoor Fireplace
Schools
- Deer Creek Elementary School
- Fall Creek Junior High
- Fall Creek Intermediate School
- Hamilton Southeastern High School
Utilities
- Forced Air Heating System
- Programmable Thermostat
- Gas Water Heater
Community Details
- No Home Owners Association
- Highlands At Stony Creek Subdivision
Listing and Financial Details
- Legal Lot and Block 4 / 1
- Assessor Parcel Number 291103001004000022
- Seller Concessions Not Offered
Ownership History
Purchase Details
Home Financials for this Owner
Home Financials are based on the most recent Mortgage that was taken out on this home.Purchase Details
Home Financials for this Owner
Home Financials are based on the most recent Mortgage that was taken out on this home.Purchase Details
Home Financials for this Owner
Home Financials are based on the most recent Mortgage that was taken out on this home.Purchase Details
Home Financials for this Owner
Home Financials are based on the most recent Mortgage that was taken out on this home.Purchase Details
Home Financials for this Owner
Home Financials are based on the most recent Mortgage that was taken out on this home.Purchase Details
Home Financials for this Owner
Home Financials are based on the most recent Mortgage that was taken out on this home.Purchase Details
Purchase Details
Home Financials for this Owner
Home Financials are based on the most recent Mortgage that was taken out on this home.Similar Homes in Noblesville, IN
Home Values in the Area
Average Home Value in this Area
Purchase History
| Date | Type | Sale Price | Title Company |
|---|---|---|---|
| Warranty Deed | -- | Foundation Title | |
| Warranty Deed | $580,000 | Foundation Title | |
| Deed | $320,000 | -- | |
| Warranty Deed | $320,000 | Chicago Title Co Llc | |
| Interfamily Deed Transfer | -- | None Available | |
| Warranty Deed | -- | Chicago Title Insurance Co | |
| Corporate Deed | -- | Ctic Statesmen | |
| Warranty Deed | -- | -- | |
| Warranty Deed | -- | Chicago Title North | |
| Warranty Deed | $415,000 | None Listed On Document |
Mortgage History
| Date | Status | Loan Amount | Loan Type |
|---|---|---|---|
| Open | $551,000 | New Conventional | |
| Closed | $551,000 | New Conventional | |
| Previous Owner | $394,250 | New Conventional | |
| Previous Owner | $297,100 | New Conventional | |
| Previous Owner | $304,000 | New Conventional | |
| Previous Owner | $193,000 | New Conventional | |
| Previous Owner | $196,000 | New Conventional | |
| Previous Owner | $231,200 | Fannie Mae Freddie Mac | |
| Previous Owner | $28,900 | Stand Alone Second | |
| Previous Owner | $226,180 | Purchase Money Mortgage | |
| Closed | $42,408 | No Value Available |
Property History
| Date | Event | Price | Change | Sq Ft Price |
|---|---|---|---|---|
| 11/01/2024 11/01/24 | Sold | $580,000 | +0.9% | $190 / Sq Ft |
| 09/28/2024 09/28/24 | Pending | -- | -- | -- |
| 09/26/2024 09/26/24 | For Sale | $575,000 | +38.6% | $188 / Sq Ft |
| 06/29/2022 06/29/22 | Pending | -- | -- | -- |
| 06/29/2022 06/29/22 | For Sale | $415,000 | 0.0% | $136 / Sq Ft |
| 06/17/2022 06/17/22 | Sold | $415,000 | +29.7% | $136 / Sq Ft |
| 04/20/2018 04/20/18 | Sold | $320,000 | -2.7% | $75 / Sq Ft |
| 02/13/2018 02/13/18 | Pending | -- | -- | -- |
| 01/23/2018 01/23/18 | Price Changed | $329,000 | -2.9% | $77 / Sq Ft |
| 11/19/2017 11/19/17 | Price Changed | $339,000 | +2.7% | $80 / Sq Ft |
| 11/16/2017 11/16/17 | Price Changed | $330,000 | -2.7% | $77 / Sq Ft |
| 11/08/2017 11/08/17 | For Sale | $339,000 | -- | $80 / Sq Ft |
Tax History Compared to Growth
Tax History
| Year | Tax Paid | Tax Assessment Tax Assessment Total Assessment is a certain percentage of the fair market value that is determined by local assessors to be the total taxable value of land and additions on the property. | Land | Improvement |
|---|---|---|---|---|
| 2024 | $8,581 | $428,800 | $128,400 | $300,400 |
| 2023 | $8,616 | $374,600 | $128,400 | $246,200 |
| 2022 | $4,621 | $385,400 | $89,900 | $295,500 |
| 2021 | $4,112 | $340,600 | $89,900 | $250,700 |
| 2020 | $3,845 | $317,800 | $89,900 | $227,900 |
| 2019 | $3,648 | $301,800 | $29,700 | $272,100 |
| 2018 | $3,408 | $281,700 | $29,700 | $252,000 |
| 2017 | $3,210 | $269,900 | $29,700 | $240,200 |
| 2016 | $3,201 | $269,300 | $29,700 | $239,600 |
| 2014 | $2,914 | $269,300 | $29,700 | $239,600 |
| 2013 | $2,914 | $238,100 | $29,700 | $208,400 |
Agents Affiliated with this Home
-
Rod Forrest

Seller's Agent in 2024
Rod Forrest
eXp Realty, LLC
(317) 502-2920
8 in this area
122 Total Sales
-

Buyer's Agent in 2024
Robbin Edwards
Encore Sotheby's International
(317) 508-1806
5 in this area
368 Total Sales
-
Non-BLC Member
N
Seller's Agent in 2022
Non-BLC Member
MIBOR REALTOR® Association
(317) 956-1912
-
A
Buyer's Agent in 2018
April Ozlowski
Map
Source: MIBOR Broker Listing Cooperative®
MLS Number: 22003652
APN: 29-11-03-001-004.000-022
- 17002 Folly Brook Rd
- 16869 Cimarron Pass
- 12092 Sugar Creek Rd
- 16739 Cattle Hollow Ln
- 16726 Blackbird Ct
- 16693 Churning Way
- 11700 Harvest Moon Dr
- 16645 Churning Way
- 12500 Morning Ridge Way
- 12490 Morning Ridge Way
- 12338 French Cattle Way
- 12400 Fresh Stock Dr
- 17085 Cowbell Dr
- 17038 Cowbell Dr
- 12403 Dr
- 16823 Cheddar Dr
- 16835 Cheddar Dr
- 12386 French Cattle Way
- 12400 French Cattle Way
- 12613 Morning Ridge Way

