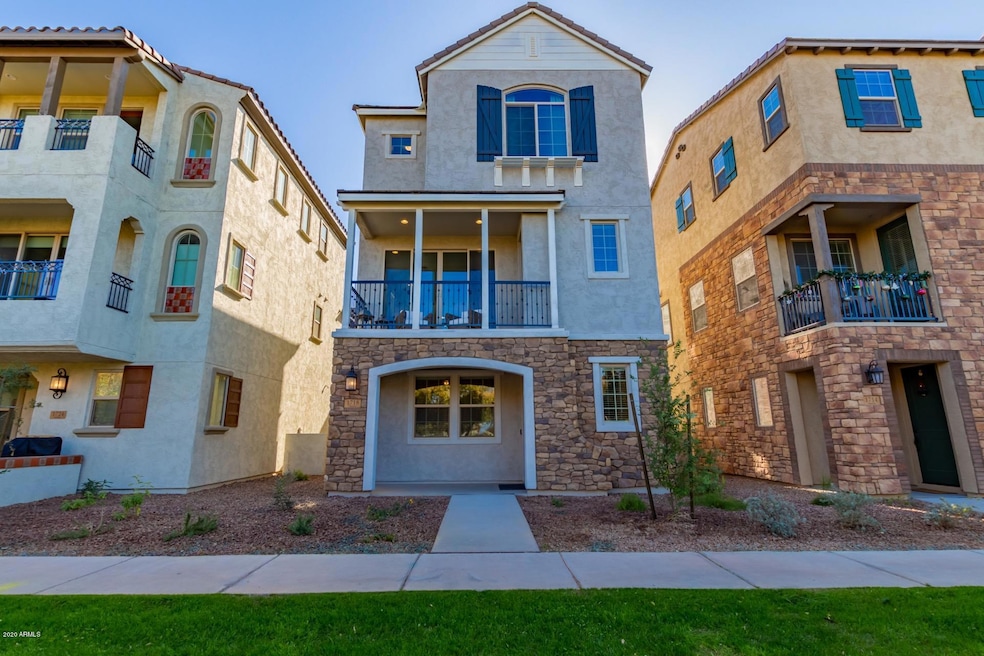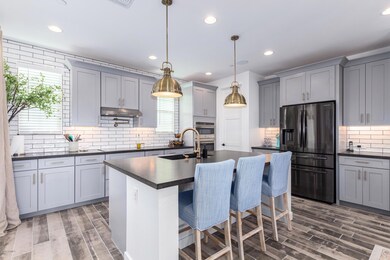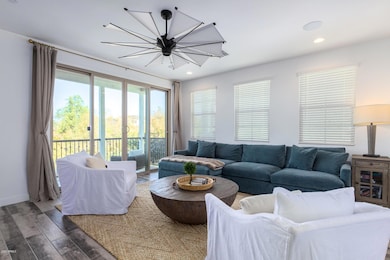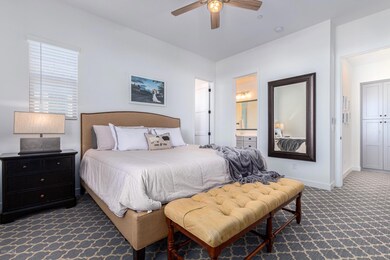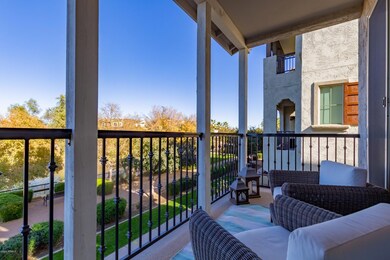
1718 E Bridgeport Pkwy Gilbert, AZ 85295
San Tan Village NeighborhoodEstimated Value: $567,000 - $605,000
Highlights
- Gated Community
- Waterfront
- Community Lake
- Spectrum Elementary School Rated A
- Home Energy Rating Service (HERS) Rated Property
- Contemporary Architecture
About This Home
As of January 2021Big$$$$$$ Savings on well appointed new Gilbert home that has all the right upgrades and finishes? Want a home with a lake view and near community amenities, freeways, shopping and restaurants? This will check all the boxes on your wish list. Want all the benefits
of buying a new home without the wait? Look no further! Come to The Lakes at Annecy community in Gilbert. Well appointed Residence 6 model with over
$120,000 in upgrades. This floor plan is 3 levels, 2166 square ft, 4 bedrooms, 3.5 baths, Gourmet Kitchen with black pearl granite countertops, and chef's appliances
including a pot filler and walk-in pantry. Bedroom 4 has a private bath and walk-in closet. This Charming family home will not disappoint on color palette or
quality of workmanship. Shows like a model and is 4 months new. Complete with window coverings , California closets, epoxy garage floor, low voltage and Alexa ready. It is so Simple! Just move in! Place yourself in this picturesque community of lighted walking paths and water features. As a bonus,this home is an Energy Star® certified and registered with the certification goal of achieving the LEED Certified® designation from the U.S. Green Building Council. This home features the latest Smart Home technology and Maracay's LivingSmart® program for maximum performance and cost efficiency. Welcome Home!
Last Agent to Sell the Property
HomeSmart Brokerage Email: holly@livazrealestate.com License #SA657920000 Listed on: 12/04/2020

Co-Listed By
HomeSmart Brokerage Email: holly@livazrealestate.com License #BR106408000
Last Buyer's Agent
Maria Lapham
Area Real Estate Advisors
Home Details
Home Type
- Single Family
Est. Annual Taxes
- $153
Year Built
- Built in 2020
Lot Details
- 933 Sq Ft Lot
- Waterfront
- Front Yard Sprinklers
HOA Fees
Parking
- 2 Car Direct Access Garage
- Garage Door Opener
Home Design
- Contemporary Architecture
- Wood Frame Construction
- Tile Roof
- Stucco
Interior Spaces
- 2,166 Sq Ft Home
- 3-Story Property
- Ceiling height of 9 feet or more
- Ceiling Fan
- Double Pane Windows
- Solar Screens
- Washer and Dryer Hookup
Kitchen
- Breakfast Bar
- Built-In Microwave
- ENERGY STAR Qualified Appliances
- Kitchen Island
- Granite Countertops
Flooring
- Carpet
- Tile
Bedrooms and Bathrooms
- 4 Bedrooms
- Primary Bathroom is a Full Bathroom
- 3.5 Bathrooms
- Dual Vanity Sinks in Primary Bathroom
Home Security
- Smart Home
- Fire Sprinkler System
Eco-Friendly Details
- Home Energy Rating Service (HERS) Rated Property
- ENERGY STAR Qualified Equipment
Schools
- Spectrum Elementary School
- South Valley Jr. High Middle School
- Campo Verde High School
Utilities
- Refrigerated Cooling System
- Heating Available
- Water Softener
- High Speed Internet
- Cable TV Available
Additional Features
- Covered patio or porch
- Property is near a bus stop
Listing and Financial Details
- Tax Lot 194
- Assessor Parcel Number 313-27-710
Community Details
Overview
- Association fees include roof repair, ground maintenance, street maintenance, front yard maint, maintenance exterior
- Aam, Llc Association, Phone Number (602) 957-9191
- Val Vista Classic Association, Phone Number (602) 957-9191
- Association Phone (602) 957-9191
- Built by Maracay
- Val Vista Classic Parcel 1 Condominium Subdivision, Residence 6C Floorplan
- Community Lake
Recreation
- Community Pool
- Community Spa
- Bike Trail
Security
- Gated Community
Ownership History
Purchase Details
Home Financials for this Owner
Home Financials are based on the most recent Mortgage that was taken out on this home.Purchase Details
Home Financials for this Owner
Home Financials are based on the most recent Mortgage that was taken out on this home.Similar Homes in Gilbert, AZ
Home Values in the Area
Average Home Value in this Area
Purchase History
| Date | Buyer | Sale Price | Title Company |
|---|---|---|---|
| Wright Jesse R | $475,000 | Az Title Agency | |
| Hykes Steven Carl | $471,474 | Phoenix Title Agency |
Mortgage History
| Date | Status | Borrower | Loan Amount |
|---|---|---|---|
| Open | Wright Jesse R | $356,250 | |
| Previous Owner | Hykes Steven Carl | $424,326 |
Property History
| Date | Event | Price | Change | Sq Ft Price |
|---|---|---|---|---|
| 01/27/2021 01/27/21 | Sold | $475,000 | -3.0% | $219 / Sq Ft |
| 12/14/2020 12/14/20 | Price Changed | $489,500 | -2.0% | $226 / Sq Ft |
| 11/28/2020 11/28/20 | For Sale | $499,500 | -- | $231 / Sq Ft |
Tax History Compared to Growth
Tax History
| Year | Tax Paid | Tax Assessment Tax Assessment Total Assessment is a certain percentage of the fair market value that is determined by local assessors to be the total taxable value of land and additions on the property. | Land | Improvement |
|---|---|---|---|---|
| 2025 | $1,822 | $25,152 | -- | -- |
| 2024 | $1,837 | $23,954 | -- | -- |
| 2023 | $1,837 | $38,030 | $7,600 | $30,430 |
| 2022 | $1,782 | $32,010 | $6,400 | $25,610 |
| 2021 | $1,882 | $30,430 | $6,080 | $24,350 |
| 2020 | $153 | $2,370 | $2,370 | $0 |
| 2019 | $154 | $3,285 | $3,285 | $0 |
Agents Affiliated with this Home
-
Holly Marcus

Seller's Agent in 2021
Holly Marcus
HomeSmart
(480) 392-4849
1 in this area
60 Total Sales
-
Angelynn McKean

Seller Co-Listing Agent in 2021
Angelynn McKean
HomeSmart
(480) 283-5934
1 in this area
6 Total Sales
-
M
Buyer's Agent in 2021
Maria Lapham
Area Real Estate Advisors
-
A
Buyer Co-Listing Agent in 2021
Amanda Wright
Area Real Estate Advisors
Map
Source: Arizona Regional Multiple Listing Service (ARMLS)
MLS Number: 6166365
APN: 313-27-710
- 1693 E Dogwood Ln
- 2722 S Cavalier Dr Unit 101
- 1727 E Chelsea Ln
- 1664 E Bridgeport Pkwy Unit 205
- 2765 S Cavalier Dr Unit 102
- 2670 S Voyager Dr Unit 108
- 2746 S Harmony Ave
- 1661 E Hampton Ln
- 1670 E Joseph Way
- 1823 E Chelsea Ln Unit 106
- 1851 E Frye Rd Unit 101
- 2628 S Voyager Dr Unit 104
- 1849 E Chelsea Ln Unit 107
- 1689 E Elgin St
- 1744 E Boston St
- 2660 S Equestrian Dr Unit 103
- 2660 S Equestrian Dr Unit 106
- 2663 S Equestrian Dr Unit 105
- 2663 S Equestrian Dr Unit 106
- 2754 S Sulley Dr Unit 103
- 1718 E Bridgeport Pkwy
- 1721 E Bridgeport Pkwy
- 1719 E Bridgeport Pkwy
- 1713 E Bridgeport Pkwy
- 1731 E Bridgeport Pkwy
- 1736 E Bridgeport Pkwy
- 1698 E Bridgeport Pkwy
- 1696 E Bridgeport Pkwy
- 1715 E Hampton Ln
- 1720 E Dogwood Ln
- 1722 E Dogwood Ln
- 1697 E Bridgeport Pkwy
- 1692 E Bridgeport Pkwy
- 1734 E Dogwood Ln
- 1743 E Bridgeport Pkwy
- 1748 E Bridgeport Pkwy
- 1691 E Bridgeport Pkwy
- 1686 E Bridgeport Pkwy
- 1747 E Bridgeport Pkwy
- 1742 E Dogwood Ln
