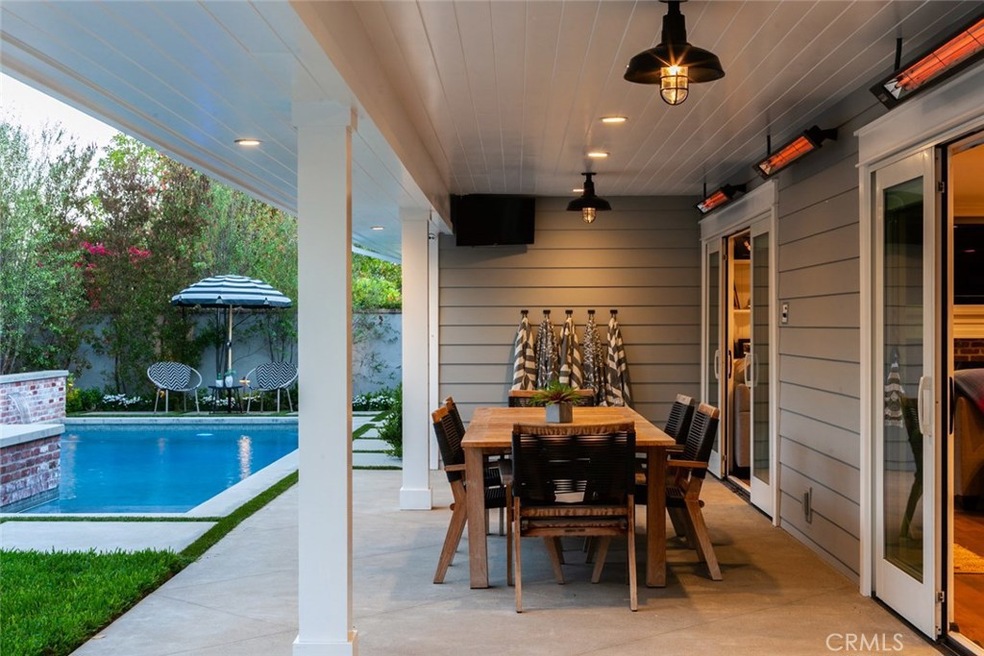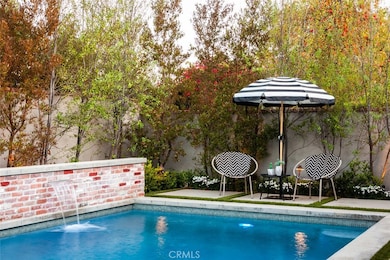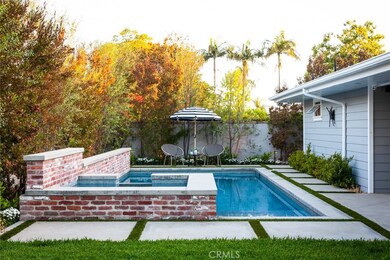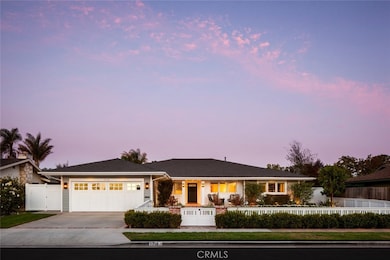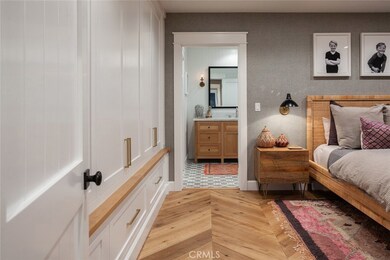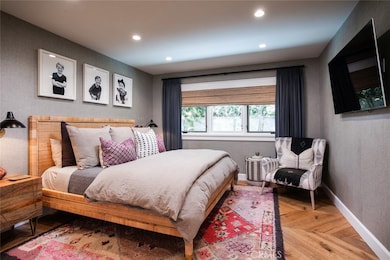
1718 Marlin Way Newport Beach, CA 92660
Mariners NeighborhoodEstimated Value: $3,491,000 - $3,874,000
Highlights
- Heated In Ground Pool
- Updated Kitchen
- Wood Flooring
- Mariners Elementary School Rated A
- Open Floorplan
- Main Floor Bedroom
About This Home
As of August 2018Pictures do not do this home justice, it is amazing. Not one thing left undone.....perfection!!!!!! Must see in person!!!!
Fantastic Baycrest home in Newport Beach on a double cul-de-sac street. This home is a practically new build, with custom and designer finishes. Three bedrooms, plus bonus room, which can be converted to a 4th bedroom and three full bathrooms. New plumbing, electrical, roof, Pella windows, and sliding doors. New HVAC with all new ducting and air conditioning.
Duchateau wood floors are throughout, with a herringbone pattern in all of the bedrooms. Custom millwork, including all new Redwood siding, custom cabinets with inset doors and soft close drawers, solid wood interior doors, custom casings and wainscotting. The gorgeous kitchen features a large island, Sub-Zero refrigerator, Wolf range, brick backsplash, pot filler on the stove and Electrolux ovens.
The exterior has a brand new pool with waterfall features, a spa, as well as an outdoor fire pit. Sit and relax in the covered loggia with built-in electric heaters on timers and multiple exterior televisions. The outdoor kitchen has a built-in BBQ, sink, and refrigerator. Garage with epoxy coating, custom built-in cabinets, including a place for all of your wrapping paper, ribbons and the perfect place for every tool, as well as a 50 amp RV plug. 10 Camera CCTV System with alarm around the entire exterior of the property.
This.Home.Has.It.All.
Home Details
Home Type
- Single Family
Est. Annual Taxes
- $26,860
Year Built
- Built in 1959 | Remodeled
Lot Details
- 8,910 Sq Ft Lot
- Cul-De-Sac
- Wood Fence
- Block Wall Fence
- Brick Fence
- New Fence
Parking
- 2 Car Direct Access Garage
- Parking Storage or Cabinetry
- Parking Available
- Front Facing Garage
- Driveway
Home Design
- Turnkey
- Brick Exterior Construction
- Raised Foundation
- Composition Roof
- Wood Siding
- Copper Plumbing
Interior Spaces
- 2,400 Sq Ft Home
- 1-Story Property
- Open Floorplan
- Wired For Sound
- Built-In Features
- Crown Molding
- Wainscoting
- Recessed Lighting
- Double Pane Windows
- Family Room with Fireplace
- Family Room Off Kitchen
- Living Room
- Bonus Room
- Workshop
- Pull Down Stairs to Attic
Kitchen
- Updated Kitchen
- Open to Family Room
- Walk-In Pantry
- Double Oven
- Six Burner Stove
- Dishwasher
- Kitchen Island
- Granite Countertops
- Pots and Pans Drawers
- Self-Closing Drawers and Cabinet Doors
Flooring
- Wood
- Stone
- Concrete
Bedrooms and Bathrooms
- 3 Main Level Bedrooms
- Walk-In Closet
- Remodeled Bathroom
- 3 Full Bathrooms
- Stone Bathroom Countertops
- Dual Sinks
- Dual Vanity Sinks in Primary Bathroom
- Walk-in Shower
- Linen Closet In Bathroom
Laundry
- Laundry Room
- Washer Hookup
Home Security
- Alarm System
- Security Lights
Eco-Friendly Details
- Energy-Efficient Windows
- Energy-Efficient HVAC
- Energy-Efficient Lighting
- Energy-Efficient Insulation
Pool
- Heated In Ground Pool
- Heated Spa
- In Ground Spa
- Waterfall Pool Feature
- Fence Around Pool
Outdoor Features
- Covered patio or porch
- Fire Pit
- Exterior Lighting
- Outdoor Grill
- Rain Gutters
Schools
- Mariners Elementary School
- Ensign Middle School
- Newport Harbor High School
Additional Features
- Suburban Location
- Forced Air Heating and Cooling System
Community Details
- No Home Owners Association
Listing and Financial Details
- Tax Lot 40
- Tax Tract Number 3097
- Assessor Parcel Number 11747218
Ownership History
Purchase Details
Home Financials for this Owner
Home Financials are based on the most recent Mortgage that was taken out on this home.Purchase Details
Home Financials for this Owner
Home Financials are based on the most recent Mortgage that was taken out on this home.Purchase Details
Purchase Details
Home Financials for this Owner
Home Financials are based on the most recent Mortgage that was taken out on this home.Purchase Details
Home Financials for this Owner
Home Financials are based on the most recent Mortgage that was taken out on this home.Purchase Details
Home Financials for this Owner
Home Financials are based on the most recent Mortgage that was taken out on this home.Purchase Details
Similar Homes in Newport Beach, CA
Home Values in the Area
Average Home Value in this Area
Purchase History
| Date | Buyer | Sale Price | Title Company |
|---|---|---|---|
| Rozeboom David | $2,300,000 | Lawyers Title | |
| Miller Grant Wayne | -- | First American Title Ofs | |
| Miller Gordon Wayne | -- | First American Title Company | |
| Miller Gordon Wayne | -- | Accommodation | |
| Miller G Wayne | -- | None Available | |
| Miller G Wayne | $980,000 | None Available | |
| Holland Eleanor F | -- | -- |
Mortgage History
| Date | Status | Borrower | Loan Amount |
|---|---|---|---|
| Open | Rozeboom David | $750,000 | |
| Open | Rozeboom David | $1,290,000 | |
| Closed | Rozeboom David | $1,300,000 | |
| Previous Owner | Miller Grant Wayne | $760,000 | |
| Previous Owner | Miller Grant Wayne | $350,000 | |
| Previous Owner | Miller Grant Wayne | $800,000 | |
| Previous Owner | Miller G Wayne | $678,000 |
Property History
| Date | Event | Price | Change | Sq Ft Price |
|---|---|---|---|---|
| 08/29/2018 08/29/18 | Sold | $2,300,000 | -4.0% | $958 / Sq Ft |
| 07/06/2018 07/06/18 | Pending | -- | -- | -- |
| 06/28/2018 06/28/18 | Price Changed | $2,395,000 | -4.0% | $998 / Sq Ft |
| 06/12/2018 06/12/18 | For Sale | $2,495,000 | -- | $1,040 / Sq Ft |
Tax History Compared to Growth
Tax History
| Year | Tax Paid | Tax Assessment Tax Assessment Total Assessment is a certain percentage of the fair market value that is determined by local assessors to be the total taxable value of land and additions on the property. | Land | Improvement |
|---|---|---|---|---|
| 2024 | $26,860 | $2,515,385 | $2,282,377 | $233,008 |
| 2023 | $26,232 | $2,466,064 | $2,237,624 | $228,440 |
| 2022 | $25,797 | $2,417,710 | $2,193,749 | $223,961 |
| 2021 | $25,303 | $2,370,304 | $2,150,734 | $219,570 |
| 2020 | $25,060 | $2,346,000 | $2,128,681 | $217,319 |
| 2019 | $24,541 | $2,300,000 | $2,086,942 | $213,058 |
| 2018 | $12,394 | $1,152,547 | $926,060 | $226,487 |
| 2017 | $12,174 | $1,129,949 | $907,902 | $222,047 |
| 2016 | $11,901 | $1,107,794 | $890,100 | $217,694 |
| 2015 | $11,296 | $1,044,683 | $876,730 | $167,953 |
| 2014 | $11,029 | $1,024,220 | $859,556 | $164,664 |
Agents Affiliated with this Home
-
Annie Clougherty

Seller's Agent in 2018
Annie Clougherty
Compass
(949) 375-3037
10 in this area
233 Total Sales
-
Manny Stellino

Buyer's Agent in 2018
Manny Stellino
Surterre Properties Inc.
(949) 717-6000
21 Total Sales
-

Buyer Co-Listing Agent in 2018
Marlene Hassel
Villa Real Estate
(949) 422-6661
Map
Source: California Regional Multiple Listing Service (CRMLS)
MLS Number: NP18140001
APN: 117-472-18
- 1751 Candlestick Ln
- 1921 Windward Ln
- 1900 Holiday Rd
- 2100 Windward Ln
- 1650 Galaxy Dr
- 1812 Beryl Ln
- 1936 Galaxy Dr
- 423 Gloucester Dr
- 1424 Mariners Dr
- 1955 Aliso Ave
- 482 Costa Mesa St
- 1542 Galaxy Dr
- 1620 Lincoln Ln
- 1530 Anita Ln
- 807 Aldebaran Cir
- 1500 Lincoln Ln
- 2117 Vista Entrada
- 2516 Vista Baya
- 305 Robin Hood Ln
- 1601 Kent Ln
- 1718 Marlin Way
- 1724 Marlin Way
- 1712 Marlin Way
- 1725 Skylark Ln
- 1731 Skylark Ln
- 1719 Skylark Ln
- 1706 Marlin Way
- 1730 Marlin Way
- 1721 Marlin Way
- 1715 Marlin Way
- 1737 Skylark Ln
- 1727 Marlin Way
- 1711 Skylark Ln
- 1709 Marlin Way
- 2006 Shipway Ln
- 1743 Skylark Ln
- 1718 Terrapin Way
- 1726 Skylark Ln
- 1701 Marlin Way
- 1712 Terrapin Way
