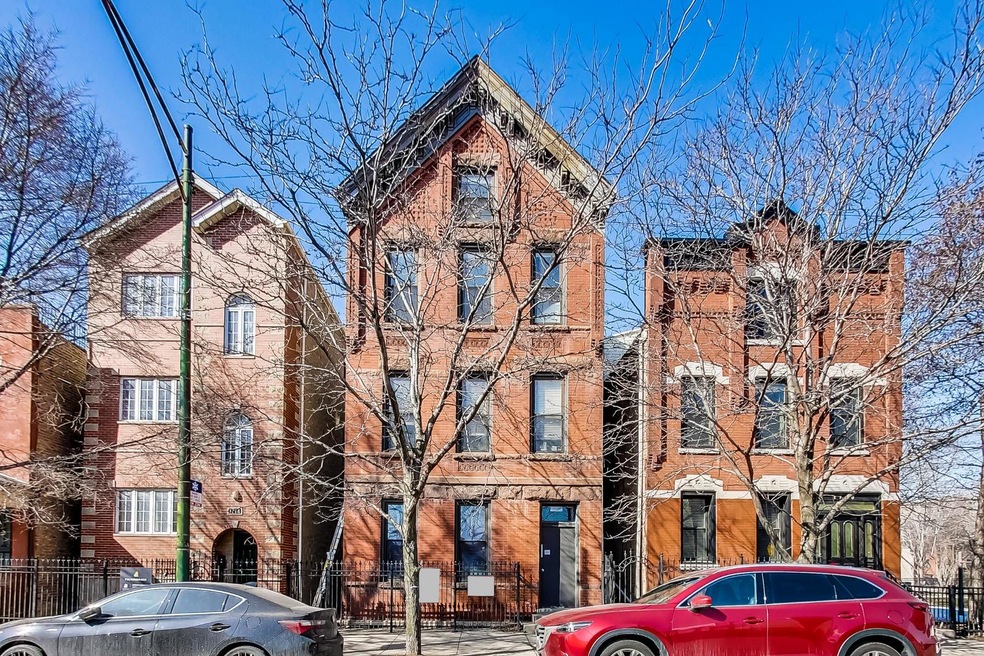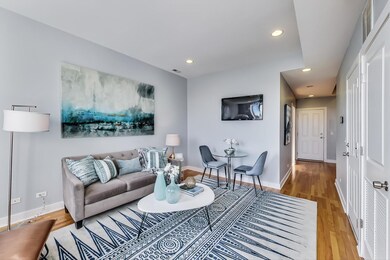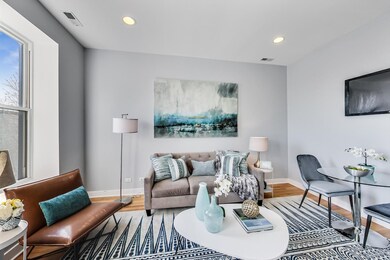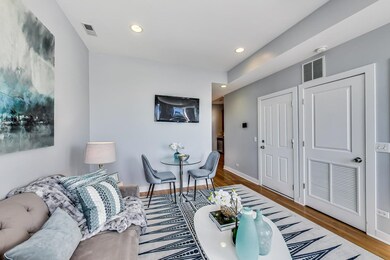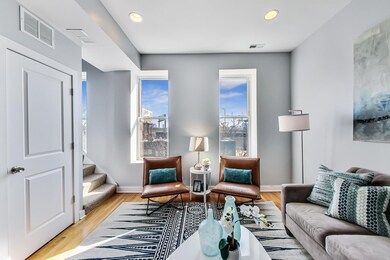
1718 N Ashland Ave Unit 3F Chicago, IL 60622
Wicker Park NeighborhoodHighlights
- Penthouse
- 5-minute walk to Clybourn Station
- Wood Flooring
- Jonathan Burr Elementary Rated 9+
- Vaulted Ceiling
- 1-minute walk to Walsh (John) Park
About This Home
As of May 2021Come check out this fabulous top floor, duplex up that is bathed in natural light with eastern exposure and four skylights - you can get your Vitamin D while working from home! The main level features the living/dining space, a nicely appointed kitchen and one full bathroom, plus one bedroom. This split floor plan works well for working from home, or a place to put multiple desks if needed. The kitchen offers all the must-haves, including granite counters, stainless steel appliances, dishwasher, microwave, garbage disposal, plus 42" shaker-style cherry-stained cabinets with plentiful counterspace. Upstairs is the huge primary bedroom with an en suite bathroom featuring double sinks and a walk-in shower. The four skylights allow light to truly pour in! This room is HUGE - there is space for any size bedroom furniture, a sitting area, desk, Peloton, really anything you want! The primary suite also features a nice walk-in closet. Hardwood floors throughout. Newer HVAC - including central air! - replaced in 2017 (furnace and AC). In-unit laundry, tankless water heater, huge basement storage area and an assigned exterior parking space (included in the price!) complete this perfect place. Super low assessments in an all-brick building with solid reserves. Really great location at the Bucktown entrance to the 606 Trail and adjacent to Walsh Park which is a magnificent, sprawling park (complete with dog run) that can act as your own outdoor paradise right next door. Walk to Bucktown and Wicker Park's best shops, restaurants, bars, the Damen and Division blue line stops and the Cortland Metra stop too. You'll be ready to roll in the heart of it all when life gets back to normal.
Last Agent to Sell the Property
@properties Christie's International Real Estate License #471006106 Listed on: 03/10/2021

Property Details
Home Type
- Condominium
Est. Annual Taxes
- $6,607
Year Built
- Built in 1884 | Remodeled in 2006
HOA Fees
- $120 Monthly HOA Fees
Home Design
- Penthouse
- Brick Exterior Construction
Interior Spaces
- 1,134 Sq Ft Home
- 3-Story Property
- Vaulted Ceiling
- Skylights
- Combination Dining and Living Room
- Storage Room
- Wood Flooring
- Unfinished Basement
- Basement Fills Entire Space Under The House
Kitchen
- Range
- Microwave
- Dishwasher
- Stainless Steel Appliances
- Disposal
Bedrooms and Bathrooms
- 2 Bedrooms
- 2 Potential Bedrooms
- Walk-In Closet
- 2 Full Bathrooms
- Dual Sinks
Laundry
- Laundry closet
- Dryer
- Washer
Parking
- 1 Parking Space
- Uncovered Parking
- Off Alley Parking
- Parking Included in Price
- Assigned Parking
Schools
- Burr Elementary School
- Wells Community Academy Senior H High School
Utilities
- Forced Air Heating and Cooling System
- Heating System Uses Natural Gas
- Lake Michigan Water
- ENERGY STAR Qualified Water Heater
Listing and Financial Details
- Homeowner Tax Exemptions
Community Details
Overview
- Association fees include water, parking, insurance, scavenger
- 6 Units
- Selfmanaged Association
- Property managed by SelfManaged
Amenities
- Community Storage Space
Recreation
- Bike Trail
Pet Policy
- Dogs and Cats Allowed
Ownership History
Purchase Details
Home Financials for this Owner
Home Financials are based on the most recent Mortgage that was taken out on this home.Purchase Details
Home Financials for this Owner
Home Financials are based on the most recent Mortgage that was taken out on this home.Purchase Details
Home Financials for this Owner
Home Financials are based on the most recent Mortgage that was taken out on this home.Purchase Details
Home Financials for this Owner
Home Financials are based on the most recent Mortgage that was taken out on this home.Purchase Details
Home Financials for this Owner
Home Financials are based on the most recent Mortgage that was taken out on this home.Similar Homes in Chicago, IL
Home Values in the Area
Average Home Value in this Area
Purchase History
| Date | Type | Sale Price | Title Company |
|---|---|---|---|
| Warranty Deed | $330,000 | Proper Title | |
| Interfamily Deed Transfer | -- | Accommodation | |
| Interfamily Deed Transfer | -- | Attorney | |
| Warranty Deed | $320,000 | Stewart Title | |
| Warranty Deed | $310,000 | Ctic |
Mortgage History
| Date | Status | Loan Amount | Loan Type |
|---|---|---|---|
| Open | $264,000 | New Conventional | |
| Previous Owner | $268,000 | New Conventional | |
| Previous Owner | $287,600 | New Conventional | |
| Previous Owner | $235,000 | New Conventional | |
| Previous Owner | $247,920 | Unknown | |
| Previous Owner | $46,485 | Stand Alone Second |
Property History
| Date | Event | Price | Change | Sq Ft Price |
|---|---|---|---|---|
| 05/28/2021 05/28/21 | Sold | $330,000 | -2.9% | $291 / Sq Ft |
| 04/30/2021 04/30/21 | Pending | -- | -- | -- |
| 04/27/2021 04/27/21 | Price Changed | $340,000 | -2.9% | $300 / Sq Ft |
| 04/13/2021 04/13/21 | Price Changed | $350,000 | -4.1% | $309 / Sq Ft |
| 03/29/2021 03/29/21 | Price Changed | $365,000 | -3.9% | $322 / Sq Ft |
| 03/10/2021 03/10/21 | For Sale | $379,900 | +18.7% | $335 / Sq Ft |
| 10/14/2016 10/14/16 | Sold | $320,000 | -1.5% | -- |
| 09/11/2016 09/11/16 | Pending | -- | -- | -- |
| 09/08/2016 09/08/16 | For Sale | $324,900 | -- | -- |
Tax History Compared to Growth
Tax History
| Year | Tax Paid | Tax Assessment Tax Assessment Total Assessment is a certain percentage of the fair market value that is determined by local assessors to be the total taxable value of land and additions on the property. | Land | Improvement |
|---|---|---|---|---|
| 2024 | $5,886 | $31,624 | $5,174 | $26,450 |
| 2023 | $5,738 | $27,043 | $2,706 | $24,337 |
| 2022 | $5,738 | $27,043 | $2,706 | $24,337 |
| 2021 | $4,917 | $27,042 | $2,705 | $24,337 |
| 2020 | $5,858 | $28,521 | $2,705 | $25,816 |
| 2019 | $6,607 | $35,212 | $2,705 | $32,507 |
| 2018 | $6,475 | $35,212 | $2,705 | $32,507 |
| 2017 | $7,128 | $32,044 | $2,378 | $29,666 |
| 2016 | $6,139 | $32,044 | $2,378 | $29,666 |
| 2015 | $5,604 | $32,044 | $2,378 | $29,666 |
| 2014 | $4,354 | $25,106 | $2,111 | $22,995 |
| 2013 | $4,270 | $25,106 | $2,111 | $22,995 |
Agents Affiliated with this Home
-
Sarah Maxwell

Seller's Agent in 2021
Sarah Maxwell
@ Properties
(773) 991-2943
9 in this area
129 Total Sales
-
Christopher Miller

Buyer's Agent in 2021
Christopher Miller
City Habitat Realty LLC
(312) 316-5292
3 in this area
44 Total Sales
-
Timmy Gens
T
Seller's Agent in 2016
Timmy Gens
North Clybourn Group, Inc.
(312) 961-4494
1 in this area
21 Total Sales
Map
Source: Midwest Real Estate Data (MRED)
MLS Number: MRD11016166
APN: 14-31-423-041-1005
- 1720 N Ashland Ave
- 1542 W Wabansia Ave
- 1740 N Marshfield Ave Unit E30
- 1740 N Marshfield Ave Unit 6
- 1735 N Paulina St Unit 322
- 1735 N Paulina St Unit 422
- 1737 N Paulina St Unit 302
- 1703 W Wabansia Ave
- 1600 N Marshfield Ave Unit 304
- 1845 N Marshfield Ave
- 1601 N Paulina St Unit 2D
- 1633 W North Ave
- 1617 N Hermitage Ave Unit 1S
- 1611 N Hermitage Ave Unit 301
- 1624 W Pierce Ave
- 1723 W North Ave Unit 3
- 1723 W North Ave Unit 1
- 1855 N Hermitage Ave
- 1521 N Paulina St Unit 3R
- 1529 N Bosworth Ave Unit 3
