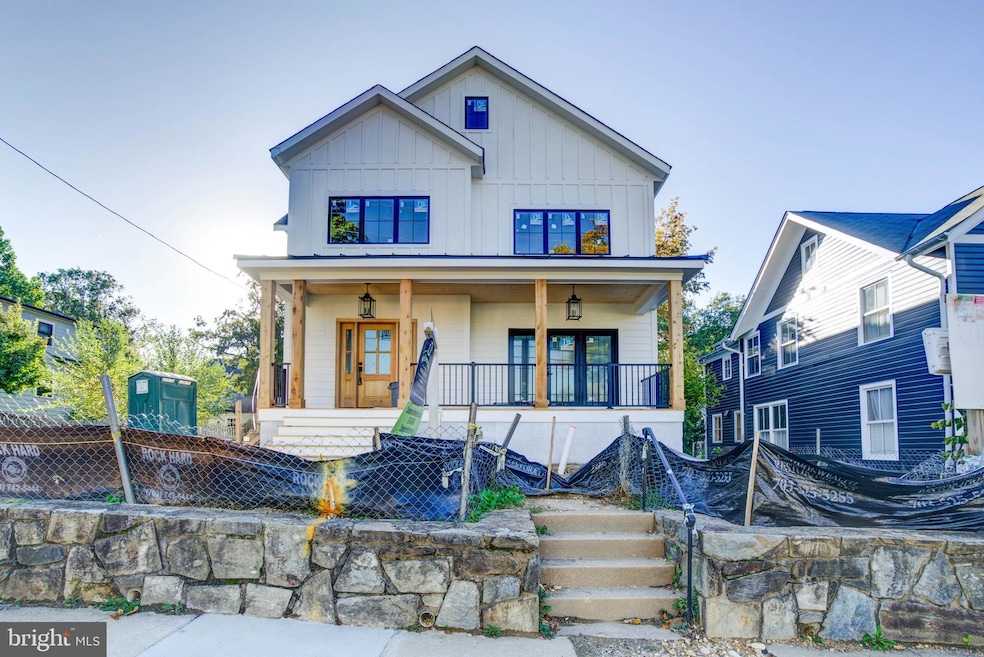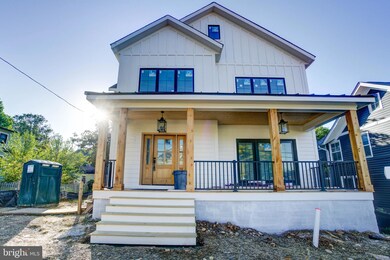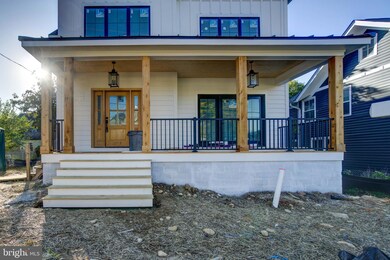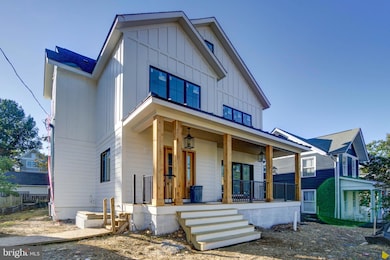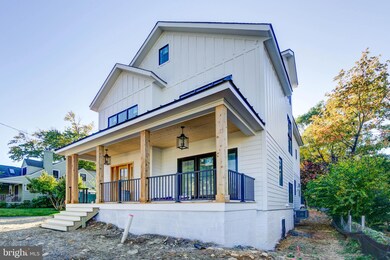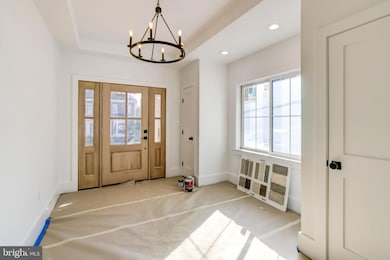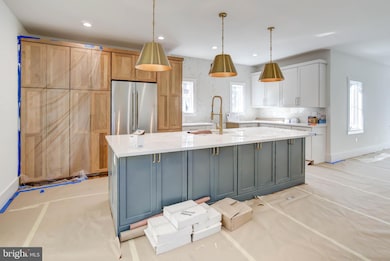
1718 N Monroe St Arlington, VA 22207
Cherrydale NeighborhoodHighlights
- New Construction
- Craftsman Architecture
- Central Air
- Taylor Elementary School Rated A
- No HOA
- 5-minute walk to Hayes Park
About This Home
As of February 2023ONLY A MATTER OF WEEKS FROM BEING FULLY COMPLETED!!! Wonderful and unique opportunity on a brand new construction home in the heart of Cherrydale!! Custom features galore and endless high end finishes on over four floors of living space to suit, situated on a gorgeous & private 6,000 square foot lot located in the Taylor/Swanson/W&L pyramid; right in the heart of Cherrydale!! Must see to believe this amazing floorpan with voluminous rooms, endless custom features and finishes, and amazing entertainers dream floorpan flow. Fit and finish are second to none and rarely found in modern construction. Rare opportunity to have an optional detached garage with optional living space above. Move in ready before the holidays!!
Last Agent to Sell the Property
Corcoran McEnearney License #0225242782 Listed on: 05/17/2022

Home Details
Home Type
- Single Family
Est. Annual Taxes
- $8,034
Year Built
- Built in 2022 | New Construction
Lot Details
- 6,400 Sq Ft Lot
- Property is in excellent condition
- Property is zoned R-6
Home Design
- Craftsman Architecture
- Traditional Architecture
- Asphalt Roof
- Concrete Perimeter Foundation
- HardiePlank Type
- Masonry
Interior Spaces
- 4,500 Sq Ft Home
- Property has 3 Levels
- Gas Fireplace
Bedrooms and Bathrooms
Finished Basement
- Basement Fills Entire Space Under The House
- Natural lighting in basement
Parking
- Driveway
- Off-Street Parking
Utilities
- Central Air
- Cooling System Utilizes Natural Gas
- Heat Pump System
- 60+ Gallon Tank
Community Details
- No Home Owners Association
- Dominion Heights Subdivision
Listing and Financial Details
- Tax Lot 127
- Assessor Parcel Number 06-029-018
Ownership History
Purchase Details
Home Financials for this Owner
Home Financials are based on the most recent Mortgage that was taken out on this home.Purchase Details
Home Financials for this Owner
Home Financials are based on the most recent Mortgage that was taken out on this home.Similar Homes in Arlington, VA
Home Values in the Area
Average Home Value in this Area
Purchase History
| Date | Type | Sale Price | Title Company |
|---|---|---|---|
| Deed | $2,075,000 | Commonwealth Land Title | |
| Deed | $740,000 | None Available |
Mortgage History
| Date | Status | Loan Amount | Loan Type |
|---|---|---|---|
| Open | $1,660,000 | New Conventional | |
| Previous Owner | $953,334 | Commercial |
Property History
| Date | Event | Price | Change | Sq Ft Price |
|---|---|---|---|---|
| 02/14/2023 02/14/23 | Sold | $2,075,000 | -5.7% | $461 / Sq Ft |
| 05/17/2022 05/17/22 | For Sale | $2,199,999 | +197.3% | $489 / Sq Ft |
| 08/23/2019 08/23/19 | Sold | $740,000 | -1.2% | $826 / Sq Ft |
| 07/10/2019 07/10/19 | Pending | -- | -- | -- |
| 07/06/2019 07/06/19 | For Sale | $749,000 | 0.0% | $836 / Sq Ft |
| 10/22/2018 10/22/18 | Rented | $2,950 | 0.0% | -- |
| 09/29/2018 09/29/18 | For Rent | $2,950 | -- | -- |
Tax History Compared to Growth
Tax History
| Year | Tax Paid | Tax Assessment Tax Assessment Total Assessment is a certain percentage of the fair market value that is determined by local assessors to be the total taxable value of land and additions on the property. | Land | Improvement |
|---|---|---|---|---|
| 2024 | $19,742 | $1,911,100 | $803,000 | $1,108,100 |
| 2023 | $12,679 | $1,231,000 | $803,000 | $428,000 |
| 2022 | $7,962 | $773,000 | $773,000 | $0 |
| 2021 | $8,375 | $813,100 | $725,000 | $88,100 |
| 2020 | $8,035 | $783,100 | $695,000 | $88,100 |
| 2019 | $7,578 | $738,600 | $650,000 | $88,600 |
| 2018 | $7,266 | $722,300 | $625,000 | $97,300 |
| 2017 | $6,763 | $672,300 | $575,000 | $97,300 |
| 2016 | $6,662 | $672,300 | $575,000 | $97,300 |
| 2015 | $6,259 | $628,400 | $530,000 | $98,400 |
| 2014 | $5,976 | $600,000 | $495,000 | $105,000 |
Agents Affiliated with this Home
-
Taylor Chamberlin

Seller's Agent in 2023
Taylor Chamberlin
McEnearney Associates
(571) 228-1249
1 in this area
17 Total Sales
-
James Andors

Buyer's Agent in 2023
James Andors
Keller Williams Realty
(703) 203-1117
1 in this area
177 Total Sales
-
Diane Fletcher
D
Seller's Agent in 2019
Diane Fletcher
American Realty Group
(703) 899-7928
1 Total Sale
-
Kathleen Rehill

Buyer's Agent in 2019
Kathleen Rehill
RE/MAX
(703) 403-1064
1 in this area
99 Total Sales
-
Cecilia Javier

Seller's Agent in 2018
Cecilia Javier
American Realty Group
(703) 819-5919
1 Total Sale
Map
Source: Bright MLS
MLS Number: VAAR2013944
APN: 06-029-018
- 2004 N Nelson St
- 2008 N Nelson St
- 2101 N Monroe St Unit 401
- 3206 19th St N
- 3800 Langston Blvd Unit 206
- 2111 N Lincoln St
- 3207 19th St N
- 3528 14th St N
- 2133 N Oakland St
- 3175 21st St N
- 1414 N Johnson St
- 3173 20th St N
- 1228 N Lincoln St
- 4090 Cherry Hill Rd
- 3615 22nd St N
- 3838 13th St N
- 1404 N Hudson St
- 1310 N Jackson St
- 4017 22nd St N
- 3708 23rd St N
