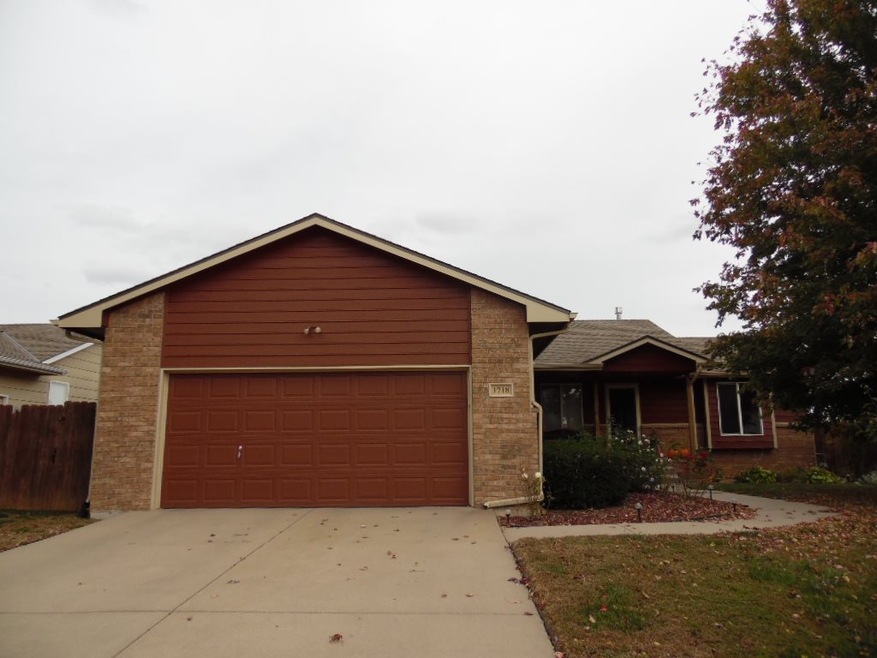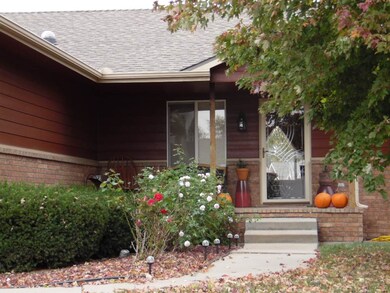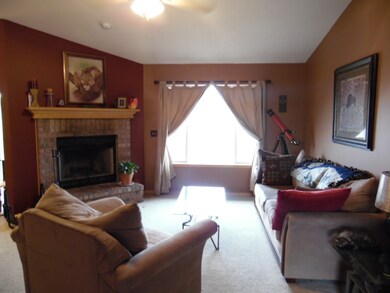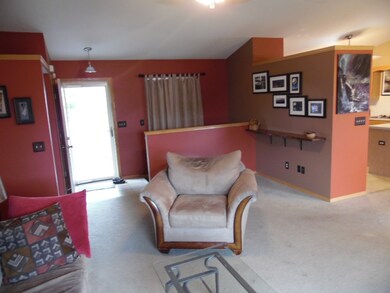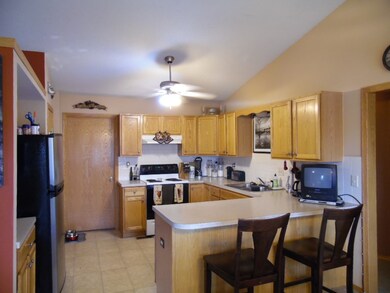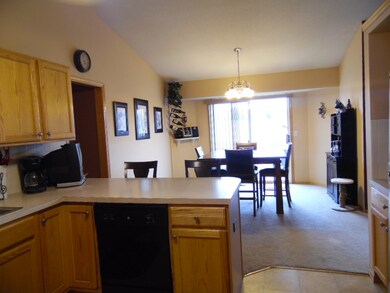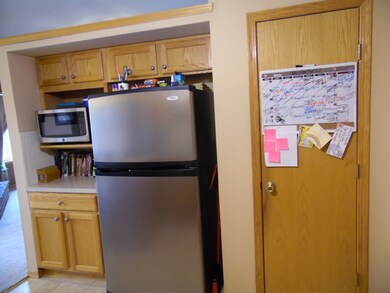
1718 N Prairie Run Cir Mulvane, KS 67110
Highlights
- Community Lake
- Vaulted Ceiling
- Covered patio or porch
- Deck
- Ranch Style House
- Formal Dining Room
About This Home
As of March 2021Run don't walk and make your appointment to view. Have you been wanting to upgrade to more living space? Do you need 4 bedrooms and dream of 3 full baths? How about a walk out basement? This home may be what you have been looking for. Buyers this home has over 1300 sq ft on the main level with a full finished basement with walkout. Great landscaping which is very inviting along with a good sized front porch. Entry has a coat closet, the living room features vaulted ceiling, fireplace with gas starter and great views to the back yard and a great view to the area lake. The kitchen features counter seating, great cabinet space with pull out lower shelves, 2 lazy suzans, dishwasher, stove and fridge will remain, plus a pantry! The main floor laundry is located just off the ktichen and garage. The dining area has sliders to a large deck with great views of the neighborhood lake, great deck for entertaining. The master bedroom features vaulted ceiling with window seat, full master bath with double sinks and large walk in shower plus walk in closet with shelves. Walk out basement with large family room with walk out to covered patio, the basement bedroom has view out windows and the basement bath is good size. Don't miss the large storage area in the basement. The play set will remain with the home. Roof is new as of August 2015 with Architectural shingles; exterior was painted professionaly with Sherwin Williams paint August 2015 siding, trim, gutters and front door; The huge deck was power washed and a 20 year sealant w/warranty was applied along with a natural oak stain in 2012. Country Walk has 2 lakes and play ground for their residents. ANOTHER BIG PLUS -- The area casino is offering to all Sumner County students in grades K-12 a $100 educational reward card AND $1000 scholarship to all High School Graduates to be used towards their post-secondary education AND teachers in Sumner County receive a $500 allowance to help defray the cost of classroom supplies, visit their website to learn more. ***RURAL DEVELOPMENT FINANCING, to qualify for this program there are income guidelines and you must have a credit score of 640 or higher, ask your realtor they can give you more info, this is a wonderful program. ALL INFORMATION DEEMED ACCURATE. PLEASE VERIFY INFORMATION TO SATISFY YOURSELF AS A BUYER AND/OR TRANSACTION BROKER OR A BUYER'S AGENT
Last Agent to Sell the Property
Coldwell Banker Plaza Real Estate License #00046424 Listed on: 10/25/2016

Home Details
Home Type
- Single Family
Est. Annual Taxes
- $2,277
Year Built
- Built in 2001
Lot Details
- 8,119 Sq Ft Lot
- Wood Fence
HOA Fees
- $11 Monthly HOA Fees
Home Design
- Ranch Style House
- Frame Construction
- Composition Roof
Interior Spaces
- Vaulted Ceiling
- Ceiling Fan
- Wood Burning Fireplace
- Fireplace Features Blower Fan
- Fireplace With Gas Starter
- Attached Fireplace Door
- Window Treatments
- Family Room
- Living Room with Fireplace
- Formal Dining Room
Kitchen
- Breakfast Bar
- Oven or Range
- Electric Cooktop
- Range Hood
- Dishwasher
- Disposal
Bedrooms and Bathrooms
- 4 Bedrooms
- Split Bedroom Floorplan
- En-Suite Primary Bedroom
- Walk-In Closet
- 3 Full Bathrooms
- Dual Vanity Sinks in Primary Bathroom
- Shower Only
Laundry
- Laundry Room
- Laundry on main level
- 220 Volts In Laundry
Finished Basement
- Walk-Out Basement
- Bedroom in Basement
- Finished Basement Bathroom
- Basement Storage
Home Security
- Storm Windows
- Storm Doors
Parking
- 2 Car Attached Garage
- Garage Door Opener
Outdoor Features
- Deck
- Covered patio or porch
- Rain Gutters
Schools
- Mulvane/Munson Elementary School
- Mulvane Middle School
- Mulvane High School
Utilities
- Forced Air Heating and Cooling System
- Heating System Uses Gas
Listing and Financial Details
- Assessor Parcel Number 20173-239-29-0-31-01-022.00
Community Details
Overview
- Association fees include gen. upkeep for common ar
- $150 HOA Transfer Fee
- Country Walk Estates Subdivision
- Community Lake
- Greenbelt
Recreation
- Community Playground
Ownership History
Purchase Details
Home Financials for this Owner
Home Financials are based on the most recent Mortgage that was taken out on this home.Purchase Details
Home Financials for this Owner
Home Financials are based on the most recent Mortgage that was taken out on this home.Purchase Details
Home Financials for this Owner
Home Financials are based on the most recent Mortgage that was taken out on this home.Purchase Details
Similar Home in Mulvane, KS
Home Values in the Area
Average Home Value in this Area
Purchase History
| Date | Type | Sale Price | Title Company |
|---|---|---|---|
| Warranty Deed | -- | Security 1St Title Llc | |
| Warranty Deed | -- | Continental Title Company | |
| Warranty Deed | -- | Chicago Title Ins Co | |
| Warranty Deed | -- | Security Abstract & Title Co |
Mortgage History
| Date | Status | Loan Amount | Loan Type |
|---|---|---|---|
| Open | $18,800 | New Conventional | |
| Open | $192,850 | New Conventional | |
| Previous Owner | $11,871 | FHA | |
| Previous Owner | $157,003 | FHA | |
| Previous Owner | $142,000 | New Conventional | |
| Previous Owner | $131,358 | Unknown |
Property History
| Date | Event | Price | Change | Sq Ft Price |
|---|---|---|---|---|
| 03/26/2021 03/26/21 | Sold | -- | -- | -- |
| 02/10/2021 02/10/21 | Pending | -- | -- | -- |
| 02/09/2021 02/09/21 | Price Changed | $207,000 | -2.4% | $88 / Sq Ft |
| 02/05/2021 02/05/21 | For Sale | $212,000 | +32.6% | $91 / Sq Ft |
| 12/12/2016 12/12/16 | Sold | -- | -- | -- |
| 11/06/2016 11/06/16 | Pending | -- | -- | -- |
| 10/25/2016 10/25/16 | For Sale | $159,900 | -- | $68 / Sq Ft |
Tax History Compared to Growth
Tax History
| Year | Tax Paid | Tax Assessment Tax Assessment Total Assessment is a certain percentage of the fair market value that is determined by local assessors to be the total taxable value of land and additions on the property. | Land | Improvement |
|---|---|---|---|---|
| 2023 | $4,094 | $27,520 | $4,336 | $23,184 |
| 2022 | $3,436 | $23,219 | $4,083 | $19,136 |
| 2021 | $2,940 | $21,298 | $2,645 | $18,653 |
| 2020 | $2,745 | $20,091 | $2,645 | $17,446 |
| 2019 | $2,843 | $20,091 | $2,070 | $18,021 |
| 2018 | $2,755 | $20,091 | $2,070 | $18,021 |
| 2017 | $2,476 | $0 | $0 | $0 |
| 2016 | $2,357 | $0 | $0 | $0 |
| 2015 | -- | $0 | $0 | $0 |
| 2014 | -- | $0 | $0 | $0 |
Agents Affiliated with this Home
-
Kara Beaulieu

Seller's Agent in 2021
Kara Beaulieu
Heritage 1st Realty
(316) 207-9020
3 in this area
67 Total Sales
-
Rick Hopper

Buyer's Agent in 2021
Rick Hopper
Berkshire Hathaway PenFed Realty
(620) 229-3590
2 in this area
721 Total Sales
-
Vickie Vargas-Jacobs

Seller's Agent in 2016
Vickie Vargas-Jacobs
Coldwell Banker Plaza Real Estate
(316) 393-4445
1 in this area
87 Total Sales
Map
Source: South Central Kansas MLS
MLS Number: 527327
APN: 239-29-0-31-01-022.00
- 1708 N Wedgewood Ct
- 1601 N Prairie Run Cir
- 158 Chestnut Dr
- 1612 N Diamond Cir
- 1611 N Emerald Valley Cir
- 1603 N Emerald Valley Cir
- 1610 N Emerald Valley Cir
- 1607 N Emerald Valley Cir
- 1574 N Emerald Valley Cir
- 1530 N Emerald Valley Cir
- 1534 N Emerald Valley Cir
- 1538 N Emerald Valley Cir
- 1542 N Emerald Valley Cir
- 1651 N Diamond Cir
- 1647 N Diamond Cir
- 110 W Rockwood
- 10331 S 89th Cir E
- 1624 N Diamond Cir
- 1635 N Diamond Cir
- 1643 N Diamond Cir
