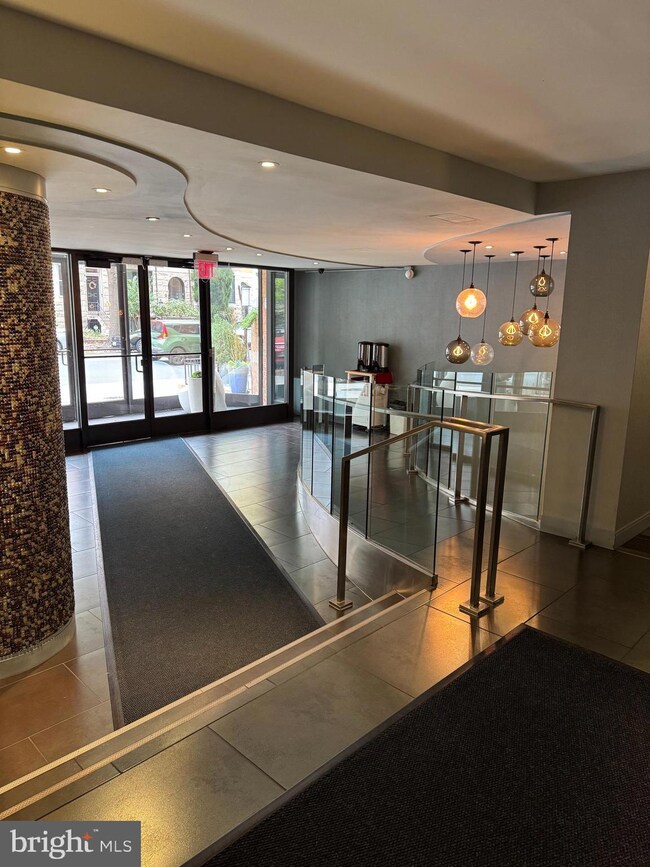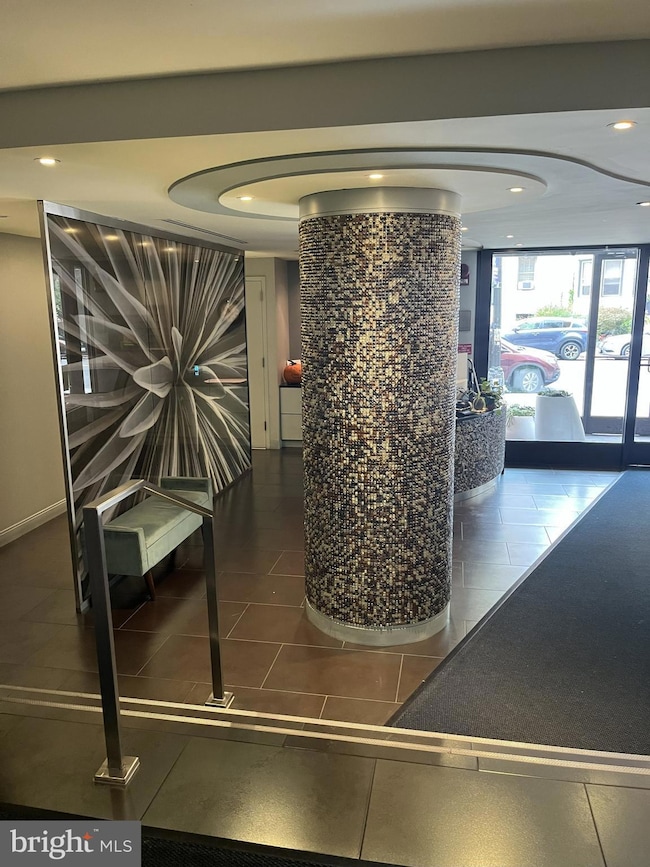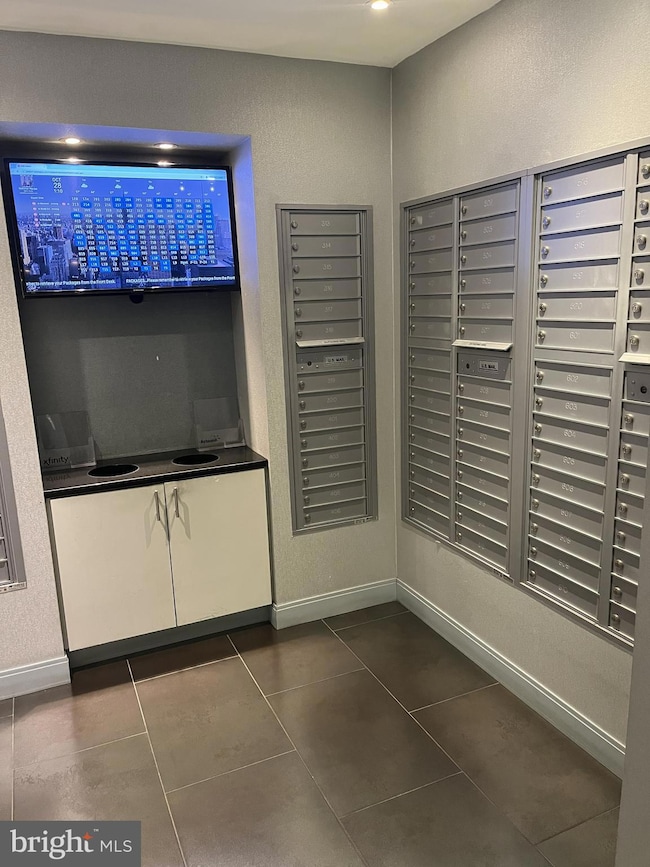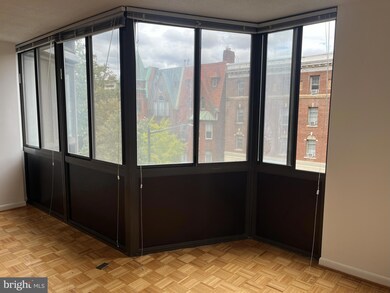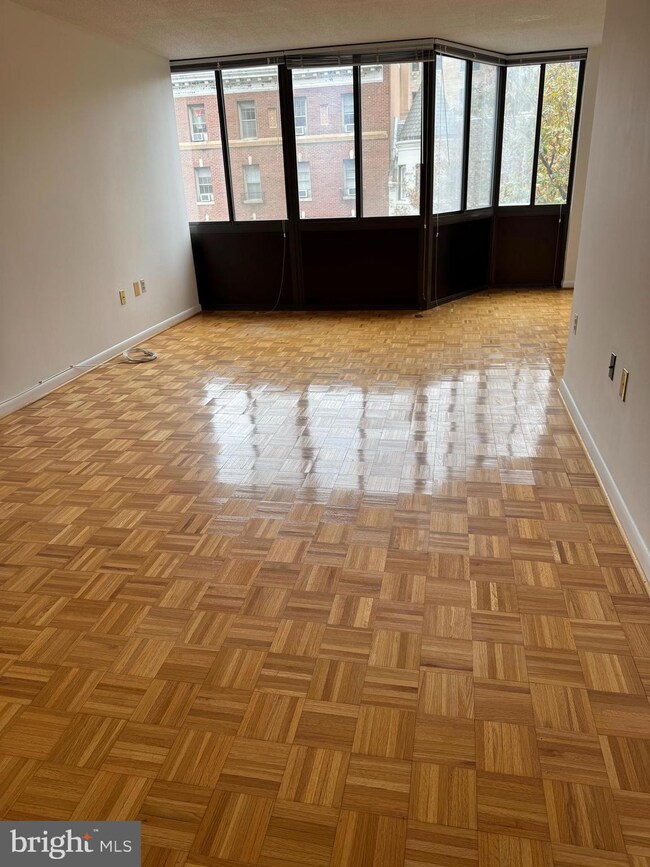Webster House 1718 P St NW Unit 402 Floor 4 Washington, DC 20036
Dupont Circle NeighborhoodHighlights
- Contemporary Architecture
- Community Pool
- Central Heating and Cooling System
- Ross Elementary School Rated A
- Double Pane Windows
- 3-minute walk to Stead Park
About This Home
All utilities included in the rent. Pet Friendly. Walking distance to Dupont Circle Metro, Whole Foods, Starbucks, Safeway, CVS and restaurants.
Listing Agent
Nasir Sarkar
nsarkar@ttrsir.com TTR Sotheby's International Realty License #5020957 Listed on: 10/29/2025
Co-Listing Agent
(202) 302-8726 rhaynie@ttrsir.com TTR Sotheby's International Realty License #5002550
Condo Details
Home Type
- Condominium
Est. Annual Taxes
- $2,606
Year Built
- Built in 1968
Parking
- On-Street Parking
Home Design
- Contemporary Architecture
- Entry on the 4th floor
- Brick Exterior Construction
Interior Spaces
- 755 Sq Ft Home
- Property has 4 Levels
- Double Pane Windows
- Sliding Windows
- Insulated Doors
Kitchen
- Stove
- Microwave
- Dishwasher
Bedrooms and Bathrooms
- 1 Main Level Bedroom
- 1 Full Bathroom
Accessible Home Design
- Accessible Elevator Installed
Utilities
- Central Heating and Cooling System
- Heating System Uses Bio Fuel
- Electric Water Heater
Listing and Financial Details
- Residential Lease
- Security Deposit $2,700
- 12-Month Min and 48-Month Max Lease Term
- Available 10/29/25
- Assessor Parcel Number 0157//2066
Community Details
Overview
- High-Rise Condominium
- Old City 2 Community
- Old City #2 Subdivision
Recreation
Pet Policy
- Dogs and Cats Allowed
Map
About Webster House
Source: Bright MLS
MLS Number: DCDC2229596
APN: 0157-2066
- 1718 P St NW Unit 601
- 1718 P St NW Unit 316
- 1711 Massachusetts Ave NW Unit 810
- 1514 17th St NW Unit B6
- 1514 17th St NW Unit 311
- 1514 17th St NW Unit 4
- 1514 17th St NW Unit 511
- 1514 17th St NW Unit 111
- 1514 17th St NW Unit 412
- 1727 Massachusetts Ave NW Unit 201
- 1727 Massachusetts Ave NW Unit 603
- 1727 Massachusetts Ave NW Unit 108
- 1526 17th St NW Unit 115
- 1737 Church St NW
- 1401 17th St NW Unit 302
- 1401 17th St NW Unit 104
- 1762 Church St NW
- 1616 Q St NW Unit 14
- 1719 N St NW
- 1520 16th St NW Unit 101
- 1718 P St NW Unit T-11
- 1727 Massachusetts Ave NW Unit 412
- 1711 Massachusetts Ave NW Unit 408
- 1711 Massachusetts Ave NW Unit 319
- 1711 Massachusetts Ave NW Unit 413
- 1711 Massachusetts Ave NW Unit 132
- 1715 P St NW Unit 203
- 1715 P St NW Unit 401
- 1711 Massachusetts Ave NW Unit 231
- 1415 17th St NW Unit FL2-ID25
- 1415 17th St NW Unit FL0-ID62
- 1701 Mass Ave NW
- 1750-1754 P St NW
- 1727 Massachusetts Ave NW Unit 719
- 1755 Church St NW Unit LL
- 1785 Massachusetts Ave NW Unit ID1019817P
- 1710 Q St NW Unit 1
- 1772 Church St NW Unit FL3-ID1173
- 1772 Church St NW Unit FL4-ID1052
- 1772 Church St NW Unit FL2-ID299

