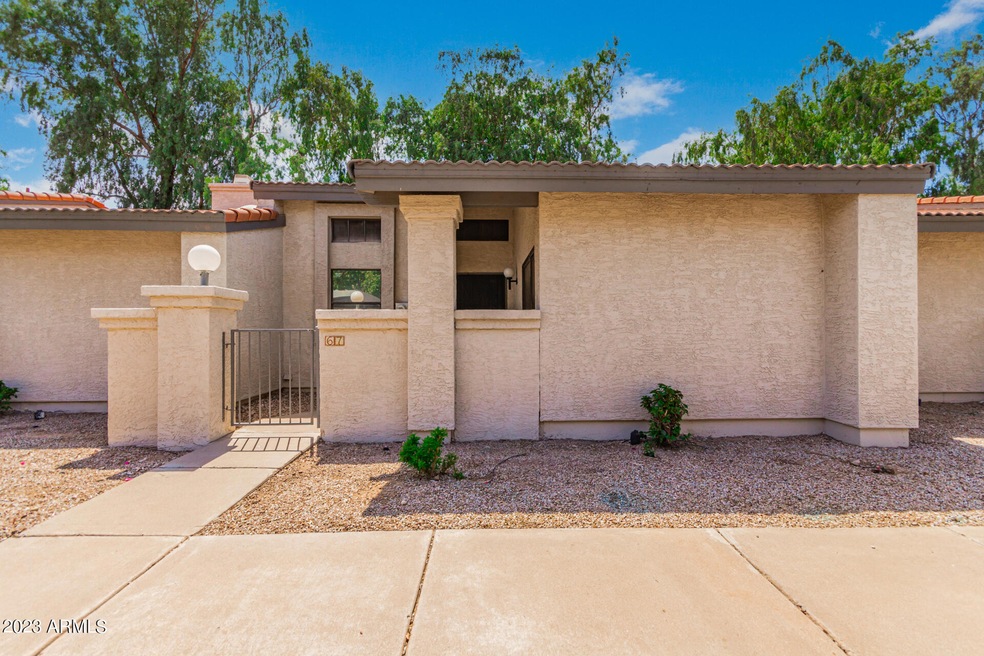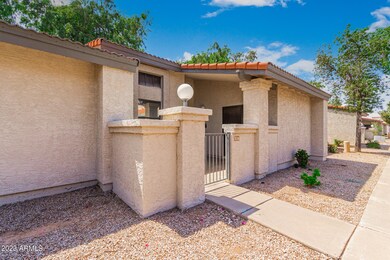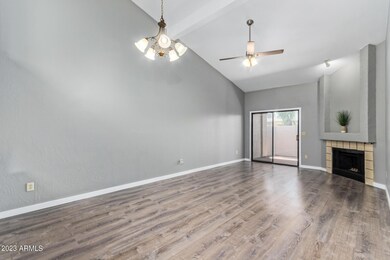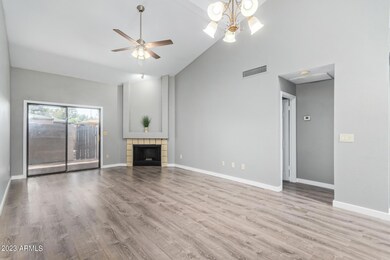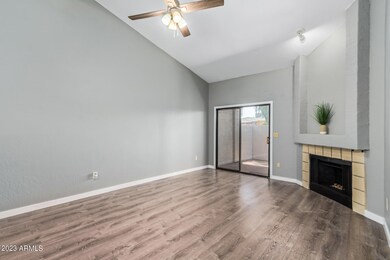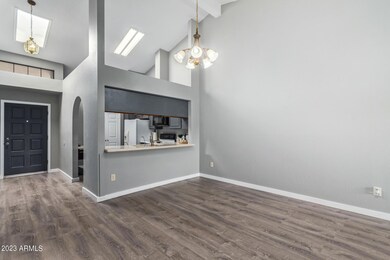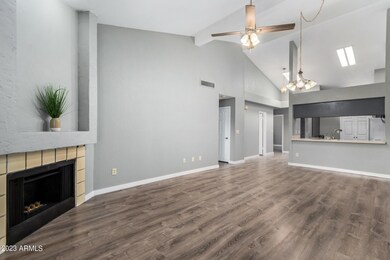
1718 S Longmore Unit 67 Mesa, AZ 85202
Dobson NeighborhoodHighlights
- Vaulted Ceiling
- 1 Fireplace
- Community Pool
- Franklin at Brimhall Elementary School Rated A
- Private Yard
- Covered patio or porch
About This Home
As of June 2023Beautifully updated 2 bedroom, 2 bath townhome located on the northern border of Dobson Ranch. Open, airy floor plan with vaulted ceilings, fresh paint, and new flooring. Both bedrooms have private full baths and walk in closets. Conveniently located near Mesa Community College and Banner Desert Medical with easy access to the US 60. Community pool and clubhouse as well as access to Dobson Ranch amenities. 2 Covered parking spots near front door.
Last Agent to Sell the Property
Realty ONE Group License #SA647995000 Listed on: 05/18/2023
Last Buyer's Agent
Kristal Rosciano
Redfin Corporation License #SA695849000

Townhouse Details
Home Type
- Townhome
Est. Annual Taxes
- $762
Year Built
- Built in 1985
Lot Details
- 1,634 Sq Ft Lot
- Desert faces the front of the property
- Block Wall Fence
- Private Yard
HOA Fees
Home Design
- Wood Frame Construction
- Tile Roof
- Stucco
Interior Spaces
- 1,083 Sq Ft Home
- 1-Story Property
- Vaulted Ceiling
- Ceiling Fan
- Skylights
- 1 Fireplace
Kitchen
- Breakfast Bar
- Built-In Microwave
Flooring
- Floors Updated in 2023
- Vinyl Flooring
Bedrooms and Bathrooms
- 2 Bedrooms
- Bathroom Updated in 2023
- Primary Bathroom is a Full Bathroom
- 2 Bathrooms
Parking
- 2 Carport Spaces
- Assigned Parking
Outdoor Features
- Covered patio or porch
- Outdoor Storage
Schools
- Washington Elementary School
- Rhodes Junior High School
- Dobson High School
Utilities
- Central Air
- Heating Available
- High Speed Internet
- Cable TV Available
Listing and Financial Details
- Tax Lot 67
- Assessor Parcel Number 134-26-705
Community Details
Overview
- Association fees include roof repair, insurance, sewer, ground maintenance, front yard maint, trash, water, roof replacement, maintenance exterior
- City Property Mgt Association, Phone Number (602) 437-4777
- Dobson Ranch Association, Phone Number (602) 437-4777
- Association Phone (602) 437-4777
- Wood Creek Townhomes Lot 1 120 Tr A Subdivision
Amenities
- Recreation Room
Recreation
- Community Pool
Ownership History
Purchase Details
Home Financials for this Owner
Home Financials are based on the most recent Mortgage that was taken out on this home.Purchase Details
Purchase Details
Home Financials for this Owner
Home Financials are based on the most recent Mortgage that was taken out on this home.Purchase Details
Home Financials for this Owner
Home Financials are based on the most recent Mortgage that was taken out on this home.Purchase Details
Home Financials for this Owner
Home Financials are based on the most recent Mortgage that was taken out on this home.Similar Homes in Mesa, AZ
Home Values in the Area
Average Home Value in this Area
Purchase History
| Date | Type | Sale Price | Title Company |
|---|---|---|---|
| Warranty Deed | $315,000 | Roc Title | |
| Interfamily Deed Transfer | -- | None Available | |
| Warranty Deed | $115,000 | Stewart Title & Trust | |
| Warranty Deed | $163,000 | Chicago Title Insurance Co | |
| Interfamily Deed Transfer | -- | Westland Title Agency Of Az |
Mortgage History
| Date | Status | Loan Amount | Loan Type |
|---|---|---|---|
| Open | $299,250 | New Conventional | |
| Previous Owner | $97,750 | New Conventional | |
| Previous Owner | $130,400 | New Conventional | |
| Previous Owner | $91,600 | Purchase Money Mortgage | |
| Previous Owner | $63,911 | FHA |
Property History
| Date | Event | Price | Change | Sq Ft Price |
|---|---|---|---|---|
| 07/14/2025 07/14/25 | For Sale | $329,900 | +4.7% | $305 / Sq Ft |
| 06/15/2023 06/15/23 | Sold | $315,000 | 0.0% | $291 / Sq Ft |
| 05/22/2023 05/22/23 | Pending | -- | -- | -- |
| 05/18/2023 05/18/23 | For Sale | $315,000 | +173.9% | $291 / Sq Ft |
| 06/13/2014 06/13/14 | Sold | $115,000 | -6.1% | $106 / Sq Ft |
| 05/20/2014 05/20/14 | Pending | -- | -- | -- |
| 04/30/2014 04/30/14 | Price Changed | $122,500 | -1.9% | $113 / Sq Ft |
| 03/19/2014 03/19/14 | Price Changed | $124,900 | -5.4% | $115 / Sq Ft |
| 02/20/2014 02/20/14 | For Sale | $132,000 | -- | $122 / Sq Ft |
Tax History Compared to Growth
Tax History
| Year | Tax Paid | Tax Assessment Tax Assessment Total Assessment is a certain percentage of the fair market value that is determined by local assessors to be the total taxable value of land and additions on the property. | Land | Improvement |
|---|---|---|---|---|
| 2025 | $653 | $7,868 | -- | -- |
| 2024 | $660 | $7,493 | -- | -- |
| 2023 | $660 | $21,330 | $4,260 | $17,070 |
| 2022 | $762 | $16,330 | $3,260 | $13,070 |
| 2021 | $772 | $16,000 | $3,200 | $12,800 |
| 2020 | $762 | $14,130 | $2,820 | $11,310 |
| 2019 | $712 | $12,570 | $2,510 | $10,060 |
| 2018 | $683 | $11,130 | $2,220 | $8,910 |
| 2017 | $663 | $9,760 | $1,950 | $7,810 |
| 2016 | $650 | $8,750 | $1,750 | $7,000 |
| 2015 | $611 | $7,170 | $1,430 | $5,740 |
Agents Affiliated with this Home
-
Kayla Rodriguez

Seller's Agent in 2025
Kayla Rodriguez
HomeSmart
(480) 278-3211
137 Total Sales
-
Michelle Visintin

Seller Co-Listing Agent in 2025
Michelle Visintin
HomeSmart
(480) 392-7542
107 Total Sales
-
Keri Stoffel

Seller's Agent in 2023
Keri Stoffel
Realty One Group
(623) 335-1063
1 in this area
17 Total Sales
-
K
Buyer's Agent in 2023
Kristal Rosciano
Redfin Corporation
-
Mike Stenehjem
M
Seller's Agent in 2014
Mike Stenehjem
Michael J Stenehjem
(480) 296-8299
Map
Source: Arizona Regional Multiple Listing Service (ARMLS)
MLS Number: 6556288
APN: 134-26-705
- 1718 S Longmore Unit 53
- 1718 S Longmore Unit 95
- 1537 W Impala Ave
- 1804 S Standage Cir
- 1802 W Isleta Ave
- 1914 S Brooks Cir
- 1940 S Standage
- 1521 W Jacinto Ave Unit 203
- 1231 W Baseline Rd
- 1331 W Baseline Rd Unit 253
- 1331 W Baseline Rd Unit 360
- 1331 W Baseline Rd Unit 167
- 1331 W Baseline Rd Unit 120
- 1331 W Baseline Rd Unit 148
- 1331 W Baseline Rd Unit 340
- 1841 S Spruce
- 1255 W Baseline Rd Unit B139
- 1645 W Baseline Rd Unit 2026
- 1645 W Baseline Rd Unit 2098
- 1645 W Baseline Rd Unit 2176
