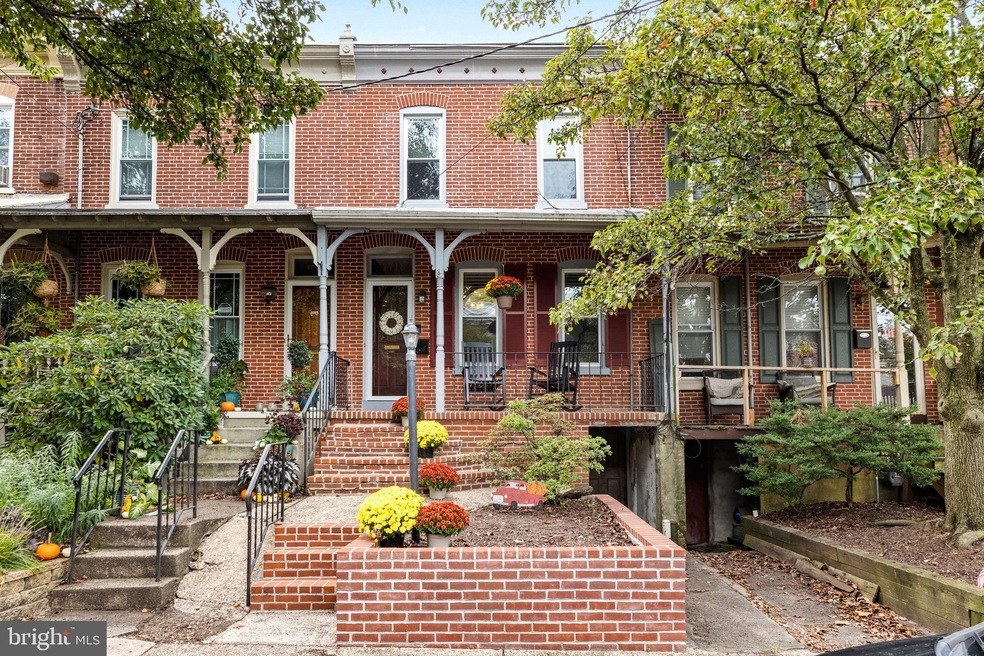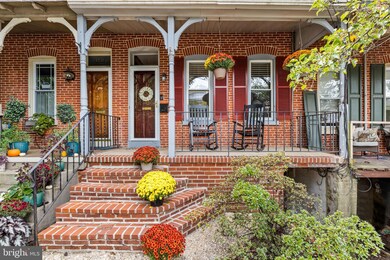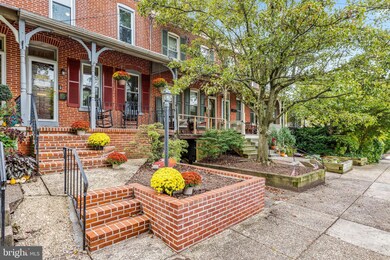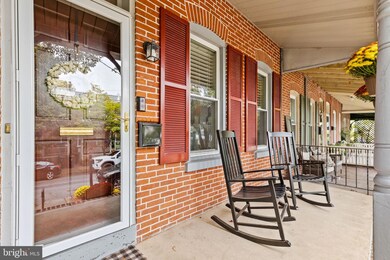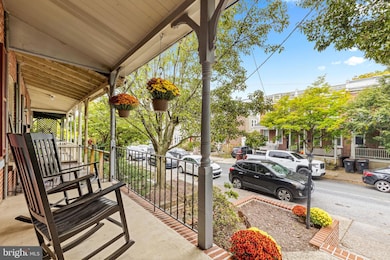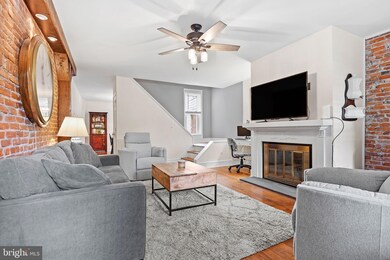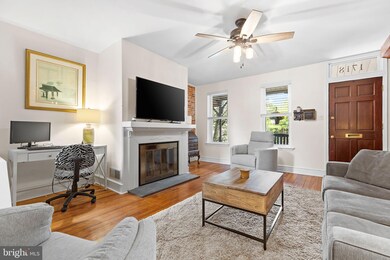
1718 W 13th St Wilmington, DE 19806
Highlands NeighborhoodHighlights
- No HOA
- More Than Two Accessible Exits
- Forced Air Heating and Cooling System
About This Home
As of December 2022Desirable Trolley Square living awaits in this move-in ready two-bedroom, one-and-a-half-bathroom
home with excellent storage and sprawling outdoor space.
This gorgeous move-in ready home welcomes you with loft-like details, including bold wood beams,
hardwood floors, soaring ceilings and swaths of exposed brick. Relax in front of the fireplace in the
spacious living room, or host lively dinner parties in the large dining room. Ahead, the sun-splashed
chef's kitchen impresses with abundant cabinetry, granite counters, subway tile backsplashes and
stainless steel appliances, including a gas range, refrigerator, dishwasher and built-in microwave. A
powder room completes the well-planned lower level. Put your personal stamp on the oversized, fenced
yard featuring a deck and plenty of room for gardening, pet and play areas.
On the carpeted upper level, the expansive primary suite boasts treetop views, two extra-large closets
and a ceiling fan. The secondary bedroom offers a closet and garden views, while the windowed full
bathroom is finished with a large tub/shower, roomy vanity and tall wainscoting. The 481-square-foot
basement includes a washer-dryer and ample storage space. A brick façade, covered
porch and a lovely planter bed add irresistible curb appeal to this wonderful Wilmington home.
Located on a charming tree-lined block, this home is surrounded by the fantastic shopping, dining and
nightlife Trolley Square is known for, including Brew Ha Ha, Toscana and ACME Market a block away.
Nearby Brandywine Park delivers outstanding riverfront outdoor space, playgrounds, a zoo and a dog
park. Easy access to downtown Wilmington, the train station and I-95 completes this beautiful
neighborhood.
Townhouse Details
Home Type
- Townhome
Est. Annual Taxes
- $2,532
Year Built
- Built in 1920
Lot Details
- 2,178 Sq Ft Lot
- Lot Dimensions are 16.00 x 144.80
Parking
- On-Street Parking
Home Design
- AirLite
- Brick Exterior Construction
- Stone Foundation
Interior Spaces
- 1,150 Sq Ft Home
- Property has 2 Levels
- Unfinished Basement
Bedrooms and Bathrooms
- 2 Bedrooms
Accessible Home Design
- More Than Two Accessible Exits
Utilities
- Forced Air Heating and Cooling System
- Natural Gas Water Heater
- Public Septic
Community Details
- No Home Owners Association
- Trolley Square Subdivision
Listing and Financial Details
- Tax Lot 142
- Assessor Parcel Number 26-020.10-142
Ownership History
Purchase Details
Home Financials for this Owner
Home Financials are based on the most recent Mortgage that was taken out on this home.Purchase Details
Home Financials for this Owner
Home Financials are based on the most recent Mortgage that was taken out on this home.Purchase Details
Home Financials for this Owner
Home Financials are based on the most recent Mortgage that was taken out on this home.Purchase Details
Home Financials for this Owner
Home Financials are based on the most recent Mortgage that was taken out on this home.Purchase Details
Home Financials for this Owner
Home Financials are based on the most recent Mortgage that was taken out on this home.Purchase Details
Home Financials for this Owner
Home Financials are based on the most recent Mortgage that was taken out on this home.Similar Homes in Wilmington, DE
Home Values in the Area
Average Home Value in this Area
Purchase History
| Date | Type | Sale Price | Title Company |
|---|---|---|---|
| Deed | -- | -- | |
| Deed | -- | None Available | |
| Deed | $240,000 | None Available | |
| Deed | $252,500 | -- | |
| Interfamily Deed Transfer | -- | -- | |
| Deed | -- | -- |
Mortgage History
| Date | Status | Loan Amount | Loan Type |
|---|---|---|---|
| Open | $237,750 | New Conventional | |
| Previous Owner | $230,077 | FHA | |
| Previous Owner | $235,477 | FHA | |
| Previous Owner | $238,598 | FHA | |
| Previous Owner | $196,000 | New Conventional | |
| Previous Owner | $202,000 | Purchase Money Mortgage | |
| Previous Owner | $25,250 | Credit Line Revolving | |
| Previous Owner | $72,900 | Credit Line Revolving | |
| Previous Owner | $158,000 | New Conventional | |
| Previous Owner | $161,950 | No Value Available |
Property History
| Date | Event | Price | Change | Sq Ft Price |
|---|---|---|---|---|
| 12/14/2022 12/14/22 | Sold | $317,000 | +5.7% | $276 / Sq Ft |
| 10/06/2022 10/06/22 | For Sale | $300,000 | +23.5% | $261 / Sq Ft |
| 05/09/2019 05/09/19 | Sold | $243,000 | -0.6% | $211 / Sq Ft |
| 04/03/2019 04/03/19 | Price Changed | $244,500 | -1.2% | $213 / Sq Ft |
| 01/29/2019 01/29/19 | Price Changed | $247,500 | -0.6% | $215 / Sq Ft |
| 11/21/2018 11/21/18 | Price Changed | $249,000 | -2.4% | $217 / Sq Ft |
| 10/18/2018 10/18/18 | Price Changed | $255,000 | -1.9% | $222 / Sq Ft |
| 09/27/2018 09/27/18 | For Sale | $260,000 | +8.3% | $226 / Sq Ft |
| 04/02/2014 04/02/14 | Sold | $240,000 | -3.6% | $209 / Sq Ft |
| 02/28/2014 02/28/14 | Pending | -- | -- | -- |
| 02/12/2014 02/12/14 | For Sale | $249,000 | -- | $217 / Sq Ft |
Tax History Compared to Growth
Tax History
| Year | Tax Paid | Tax Assessment Tax Assessment Total Assessment is a certain percentage of the fair market value that is determined by local assessors to be the total taxable value of land and additions on the property. | Land | Improvement |
|---|---|---|---|---|
| 2024 | $1,726 | $55,300 | $9,100 | $46,200 |
| 2023 | $1,500 | $55,300 | $9,100 | $46,200 |
| 2022 | $1,507 | $55,300 | $9,100 | $46,200 |
| 2021 | $1,504 | $55,300 | $9,100 | $46,200 |
| 2020 | $1,513 | $55,300 | $9,100 | $46,200 |
| 2019 | $2,624 | $55,300 | $9,100 | $46,200 |
| 2018 | $3 | $55,300 | $9,100 | $46,200 |
| 2017 | $2,450 | $55,300 | $9,100 | $46,200 |
| 2016 | $2,450 | $55,300 | $9,100 | $46,200 |
| 2015 | $1,026 | $55,300 | $9,100 | $46,200 |
| 2014 | $2,225 | $55,300 | $9,100 | $46,200 |
Agents Affiliated with this Home
-

Seller's Agent in 2022
Vincet Garman
Compass
(610) 800-5255
13 in this area
183 Total Sales
-

Buyer's Agent in 2022
Cole Ciber
Compass
(302) 650-4087
3 in this area
69 Total Sales
-
A
Seller's Agent in 2019
Ashle Wilson Bailey
Long & Foster
-

Seller Co-Listing Agent in 2019
Heather Palmer
Long & Foster
(302) 229-9438
1 in this area
63 Total Sales
-

Buyer's Agent in 2019
Theresa Deakins
Keller Williams Realty
(302) 598-4082
35 Total Sales
-

Seller's Agent in 2014
Marilyn Green
RE/MAX
(888) 764-7336
101 Total Sales
Map
Source: Bright MLS
MLS Number: DENC2032420
APN: 26-020.10-142
- 1329 N Dupont St
- 1401 Pennsylvania Ave Unit 405
- 1401 Pennsylvania Ave Unit 401
- 1401 Pennsylvania Ave Unit 312
- 1401 Pennsylvania Ave Unit 1110
- 1305 N Broom St Unit 305
- 1305 N Broom St Unit 210
- 1305 N Broom St Unit 1
- 1505 N Rodney St
- 1908 Delaware Ave
- 1310 Delaware Ave Unit 4C
- 1303 W 13th St Unit 4
- 912 N Bancroft Pkwy
- 1912 Shallcross Ave
- 1301 N Harrison St Unit 602
- 1301 N Harrison St Unit 708
- 1301 N Harrison St Unit 1106
- 1301 N Harrison St Unit 1108
- 613 N Scott St
- 1712 N Broom St
