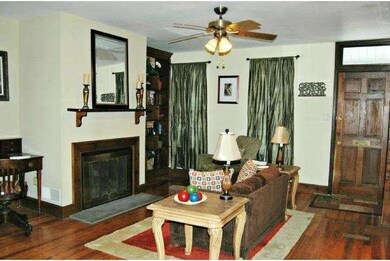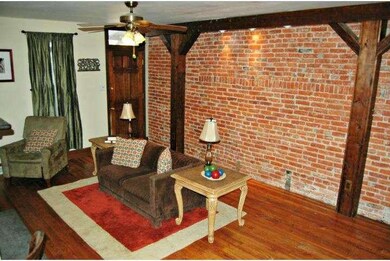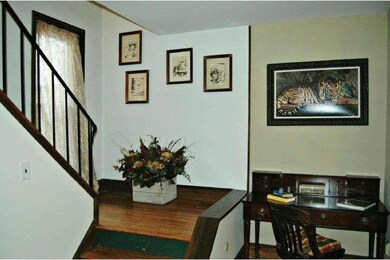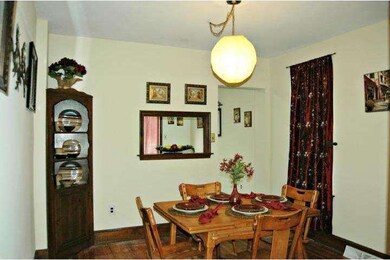
1718 W 13th St Wilmington, DE 19806
Highlands NeighborhoodHighlights
- Colonial Architecture
- Wood Flooring
- No HOA
- Deck
- 1 Fireplace
- Beamed Ceilings
About This Home
As of December 2022This charming row home is located in the heart of Trolley Square! A spacious front porch leads into the living room with hardwood floors, wood burning fireplace, exposed brick, beams, and built-ins. The dining room has a corner cabinet and two large windows allowing for plenty of sunlight. The eat-in kitchen offers lots of counter space and sliders to the fenced rear yard that features a deck and patio. The upper level has 2 nice size bedrooms, plenty of closets and a full bath. Central air and heater 2004! Great house, great location!
Last Agent to Sell the Property
RE/MAX Associates-Wilmington License #R1-0001374 Listed on: 02/12/2014

Townhouse Details
Home Type
- Townhome
Est. Annual Taxes
- $2,158
Year Built
- Built in 1920
Lot Details
- 2,178 Sq Ft Lot
- Lot Dimensions are 16x145
- Property is in good condition
Parking
- On-Street Parking
Home Design
- Colonial Architecture
- Brick Exterior Construction
Interior Spaces
- 1,150 Sq Ft Home
- Property has 2 Levels
- Beamed Ceilings
- Ceiling Fan
- 1 Fireplace
- Living Room
- Dining Room
- Wood Flooring
- Eat-In Kitchen
Bedrooms and Bathrooms
- 2 Bedrooms
- En-Suite Primary Bedroom
- 1.5 Bathrooms
Basement
- Basement Fills Entire Space Under The House
- Laundry in Basement
Outdoor Features
- Deck
- Patio
- Porch
Utilities
- Central Air
- Heating System Uses Gas
- Hot Water Heating System
- Natural Gas Water Heater
Community Details
- No Home Owners Association
Listing and Financial Details
- Tax Lot 142
- Assessor Parcel Number 26-020.10-142
Ownership History
Purchase Details
Home Financials for this Owner
Home Financials are based on the most recent Mortgage that was taken out on this home.Purchase Details
Home Financials for this Owner
Home Financials are based on the most recent Mortgage that was taken out on this home.Purchase Details
Home Financials for this Owner
Home Financials are based on the most recent Mortgage that was taken out on this home.Purchase Details
Home Financials for this Owner
Home Financials are based on the most recent Mortgage that was taken out on this home.Purchase Details
Home Financials for this Owner
Home Financials are based on the most recent Mortgage that was taken out on this home.Purchase Details
Home Financials for this Owner
Home Financials are based on the most recent Mortgage that was taken out on this home.Similar Homes in Wilmington, DE
Home Values in the Area
Average Home Value in this Area
Purchase History
| Date | Type | Sale Price | Title Company |
|---|---|---|---|
| Deed | -- | -- | |
| Deed | -- | None Available | |
| Deed | $240,000 | None Available | |
| Deed | $252,500 | -- | |
| Interfamily Deed Transfer | -- | -- | |
| Deed | -- | -- |
Mortgage History
| Date | Status | Loan Amount | Loan Type |
|---|---|---|---|
| Open | $237,750 | New Conventional | |
| Previous Owner | $230,077 | FHA | |
| Previous Owner | $235,477 | FHA | |
| Previous Owner | $238,598 | FHA | |
| Previous Owner | $196,000 | New Conventional | |
| Previous Owner | $202,000 | Purchase Money Mortgage | |
| Previous Owner | $25,250 | Credit Line Revolving | |
| Previous Owner | $72,900 | Credit Line Revolving | |
| Previous Owner | $158,000 | New Conventional | |
| Previous Owner | $161,950 | No Value Available |
Property History
| Date | Event | Price | Change | Sq Ft Price |
|---|---|---|---|---|
| 12/14/2022 12/14/22 | Sold | $317,000 | +5.7% | $276 / Sq Ft |
| 10/06/2022 10/06/22 | For Sale | $300,000 | +23.5% | $261 / Sq Ft |
| 05/09/2019 05/09/19 | Sold | $243,000 | -0.6% | $211 / Sq Ft |
| 04/03/2019 04/03/19 | Price Changed | $244,500 | -1.2% | $213 / Sq Ft |
| 01/29/2019 01/29/19 | Price Changed | $247,500 | -0.6% | $215 / Sq Ft |
| 11/21/2018 11/21/18 | Price Changed | $249,000 | -2.4% | $217 / Sq Ft |
| 10/18/2018 10/18/18 | Price Changed | $255,000 | -1.9% | $222 / Sq Ft |
| 09/27/2018 09/27/18 | For Sale | $260,000 | +8.3% | $226 / Sq Ft |
| 04/02/2014 04/02/14 | Sold | $240,000 | -3.6% | $209 / Sq Ft |
| 02/28/2014 02/28/14 | Pending | -- | -- | -- |
| 02/12/2014 02/12/14 | For Sale | $249,000 | -- | $217 / Sq Ft |
Tax History Compared to Growth
Tax History
| Year | Tax Paid | Tax Assessment Tax Assessment Total Assessment is a certain percentage of the fair market value that is determined by local assessors to be the total taxable value of land and additions on the property. | Land | Improvement |
|---|---|---|---|---|
| 2024 | $1,726 | $55,300 | $9,100 | $46,200 |
| 2023 | $1,500 | $55,300 | $9,100 | $46,200 |
| 2022 | $1,507 | $55,300 | $9,100 | $46,200 |
| 2021 | $1,504 | $55,300 | $9,100 | $46,200 |
| 2020 | $1,513 | $55,300 | $9,100 | $46,200 |
| 2019 | $2,624 | $55,300 | $9,100 | $46,200 |
| 2018 | $3 | $55,300 | $9,100 | $46,200 |
| 2017 | $2,450 | $55,300 | $9,100 | $46,200 |
| 2016 | $2,450 | $55,300 | $9,100 | $46,200 |
| 2015 | $1,026 | $55,300 | $9,100 | $46,200 |
| 2014 | $2,225 | $55,300 | $9,100 | $46,200 |
Agents Affiliated with this Home
-

Seller's Agent in 2022
Vincet Garman
Compass
(610) 800-5255
13 in this area
183 Total Sales
-

Buyer's Agent in 2022
Cole Ciber
Compass
(302) 650-4087
3 in this area
69 Total Sales
-
A
Seller's Agent in 2019
Ashle Wilson Bailey
Long & Foster
-

Seller Co-Listing Agent in 2019
Heather Palmer
Long & Foster
(302) 229-9438
1 in this area
63 Total Sales
-

Buyer's Agent in 2019
Theresa Deakins
Keller Williams Realty
(302) 598-4082
35 Total Sales
-

Seller's Agent in 2014
Marilyn Green
RE/MAX
(888) 764-7336
102 Total Sales
Map
Source: Bright MLS
MLS Number: 1002805094
APN: 26-020.10-142
- 1329 N Dupont St
- 1401 Pennsylvania Ave Unit 405
- 1401 Pennsylvania Ave Unit 401
- 1401 Pennsylvania Ave Unit 312
- 1401 Pennsylvania Ave Unit 1110
- 1305 N Broom St Unit 305
- 1305 N Broom St Unit 210
- 1305 N Broom St Unit 1
- 1505 N Rodney St
- 1908 Delaware Ave
- 1310 Delaware Ave Unit 4C
- 1303 W 13th St Unit 4
- 912 N Bancroft Pkwy
- 1912 Shallcross Ave
- 1301 N Harrison St Unit 602
- 1301 N Harrison St Unit 708
- 1301 N Harrison St Unit 1106
- 1301 N Harrison St Unit 1108
- 613 N Scott St
- 1712 N Broom St






