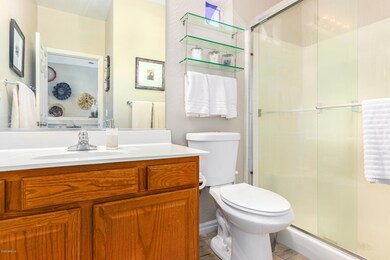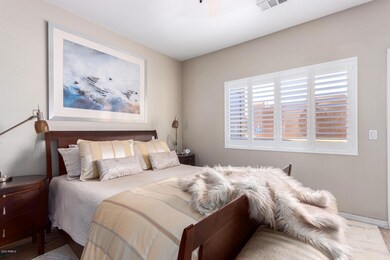
1718 W Colter St Unit 122 Phoenix, AZ 85015
Alhambra NeighborhoodHighlights
- Gated Community
- Clubhouse
- Santa Fe Architecture
- Phoenix Coding Academy Rated A
- Property is near public transit
- End Unit
About This Home
As of February 202472 HOUR HOME SALE - INQUIRE NOW! Fantastic Townhouse in the Gated Community of Mission Gate. Desirable end unit w/soaring ceilings, soothing palette, upgraded lighting, plantation shutters, formal dining area, & beautiful tiled floor. Center kitchen island, granite tile counters, SS appliances, pantry, & plenty of wood cabinets. Handsome wood ''look'' tiled floors in all bedrooms, ample closets, 2.5 pristine baths, & private balcony access from master. 2 Car garage. Community Pool, Spa, & Clubhouse. Close to Light Rail & Shopping.
Please see Documents tab for showing information.
Last Agent to Sell the Property
David Newman
Elite Partners License #SA646345000
Townhouse Details
Home Type
- Townhome
Est. Annual Taxes
- $1,086
Year Built
- Built in 2004
Lot Details
- 97 Sq Ft Lot
- End Unit
- 1 Common Wall
HOA Fees
- $230 Monthly HOA Fees
Parking
- 2 Car Direct Access Garage
- Side or Rear Entrance to Parking
- Garage Door Opener
Home Design
- Santa Fe Architecture
- Wood Frame Construction
- Built-Up Roof
- Stucco
Interior Spaces
- 1,349 Sq Ft Home
- 2-Story Property
- Ceiling height of 9 feet or more
- Ceiling Fan
- Double Pane Windows
Kitchen
- Built-In Microwave
- Kitchen Island
- Granite Countertops
Flooring
- Carpet
- Tile
Bedrooms and Bathrooms
- 3 Bedrooms
- Primary Bathroom is a Full Bathroom
- 2.5 Bathrooms
- Dual Vanity Sinks in Primary Bathroom
Home Security
Outdoor Features
- Balcony
Location
- Property is near public transit
- Property is near a bus stop
Schools
- Solano Elementary School
- Osborn Middle School
- Washington High School
Utilities
- Refrigerated Cooling System
- Heating Available
- High Speed Internet
- Cable TV Available
Listing and Financial Details
- Tax Lot 1711
- Assessor Parcel Number 156-36-220
Community Details
Overview
- Association fees include roof repair, insurance, sewer, ground maintenance, street maintenance, front yard maint, trash, water, roof replacement
- Trestle Management Association, Phone Number (480) 422-0888
- Mission Gate Condominium Subdivision
Amenities
- Clubhouse
- Recreation Room
Recreation
- Community Pool
- Community Spa
Security
- Gated Community
- Fire Sprinkler System
Map
Home Values in the Area
Average Home Value in this Area
Property History
| Date | Event | Price | Change | Sq Ft Price |
|---|---|---|---|---|
| 02/14/2024 02/14/24 | Sold | $325,000 | 0.0% | $241 / Sq Ft |
| 01/16/2024 01/16/24 | Pending | -- | -- | -- |
| 12/21/2023 12/21/23 | For Sale | $325,000 | +48.9% | $241 / Sq Ft |
| 12/21/2020 12/21/20 | Sold | $218,300 | +9.2% | $162 / Sq Ft |
| 10/30/2020 10/30/20 | For Sale | $199,900 | 0.0% | $148 / Sq Ft |
| 10/27/2020 10/27/20 | Pending | -- | -- | -- |
| 10/12/2020 10/12/20 | For Sale | $199,900 | -- | $148 / Sq Ft |
Tax History
| Year | Tax Paid | Tax Assessment Tax Assessment Total Assessment is a certain percentage of the fair market value that is determined by local assessors to be the total taxable value of land and additions on the property. | Land | Improvement |
|---|---|---|---|---|
| 2025 | $1,131 | $10,254 | -- | -- |
| 2024 | $1,089 | $9,765 | -- | -- |
| 2023 | $1,089 | $21,480 | $4,290 | $17,190 |
| 2022 | $1,084 | $16,580 | $3,310 | $13,270 |
| 2021 | $1,116 | $15,070 | $3,010 | $12,060 |
| 2020 | $1,086 | $14,930 | $2,980 | $11,950 |
| 2019 | $1,035 | $12,830 | $2,560 | $10,270 |
| 2018 | $998 | $11,200 | $2,240 | $8,960 |
| 2017 | $908 | $9,380 | $1,870 | $7,510 |
| 2016 | $874 | $9,400 | $1,880 | $7,520 |
| 2015 | $933 | $7,920 | $1,580 | $6,340 |
Mortgage History
| Date | Status | Loan Amount | Loan Type |
|---|---|---|---|
| Open | $314,000 | New Conventional | |
| Previous Owner | $120,686 | FHA | |
| Previous Owner | $144,297 | FHA |
Deed History
| Date | Type | Sale Price | Title Company |
|---|---|---|---|
| Warranty Deed | $325,000 | Old Republic Title Agency | |
| Warranty Deed | $218,300 | First American Title Ins Co | |
| Cash Sale Deed | $135,000 | Pioneer Title Agency Inc | |
| Interfamily Deed Transfer | -- | Lawyers Title Of Arizona Inc | |
| Special Warranty Deed | $148,760 | Fidelity National Title | |
| Special Warranty Deed | -- | Fidelity National Title |
Similar Homes in Phoenix, AZ
Source: Arizona Regional Multiple Listing Service (ARMLS)
MLS Number: 6148784
APN: 156-36-220
- 1718 W Colter St Unit 184
- 1821 W Vermont Ave
- 1862 W Vermont Ave
- 5347 N 19th Ave Unit 1
- 5206 N 16th Dr Unit 2
- 5106 N 17th Ave Unit 3
- 5106 N 17th Ave Unit 11
- 1934 W Colter St
- 5214 N 19th Dr
- 1919 W Colter St Unit B6
- 1919 W Colter St Unit F6
- 5234 N 15th Dr
- 5060 N 19th Ave Unit 206
- 1422 W Colter St
- 5102 N 20th Ave
- 5202 N 19th Ave Unit 14
- 5038 N 20th Ave
- 5338 N 21st Ave
- 5202 N 21st Ave
- 2045 W Orange Dr






