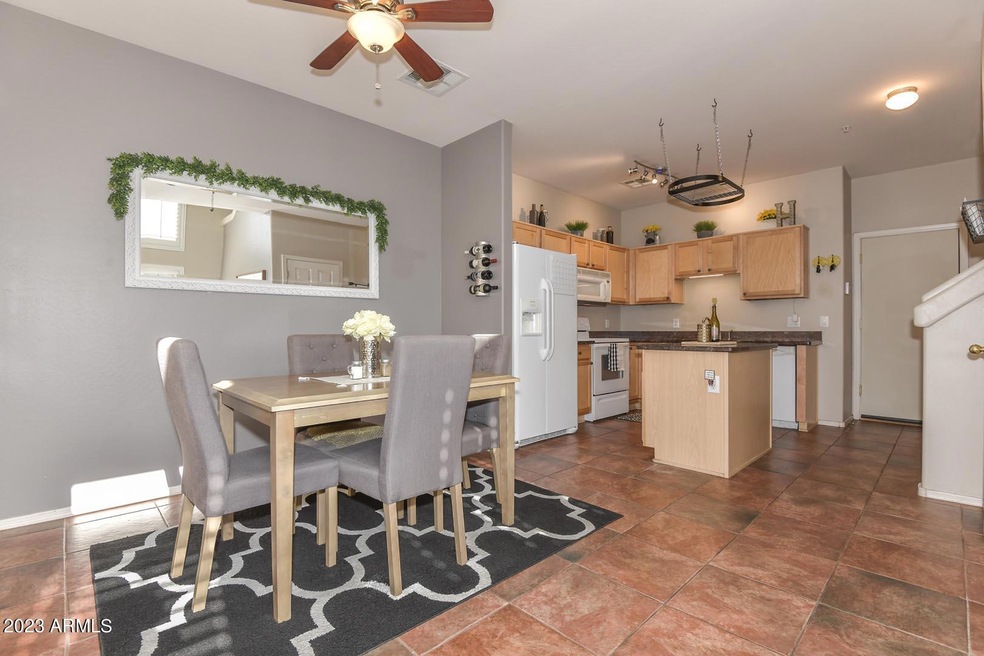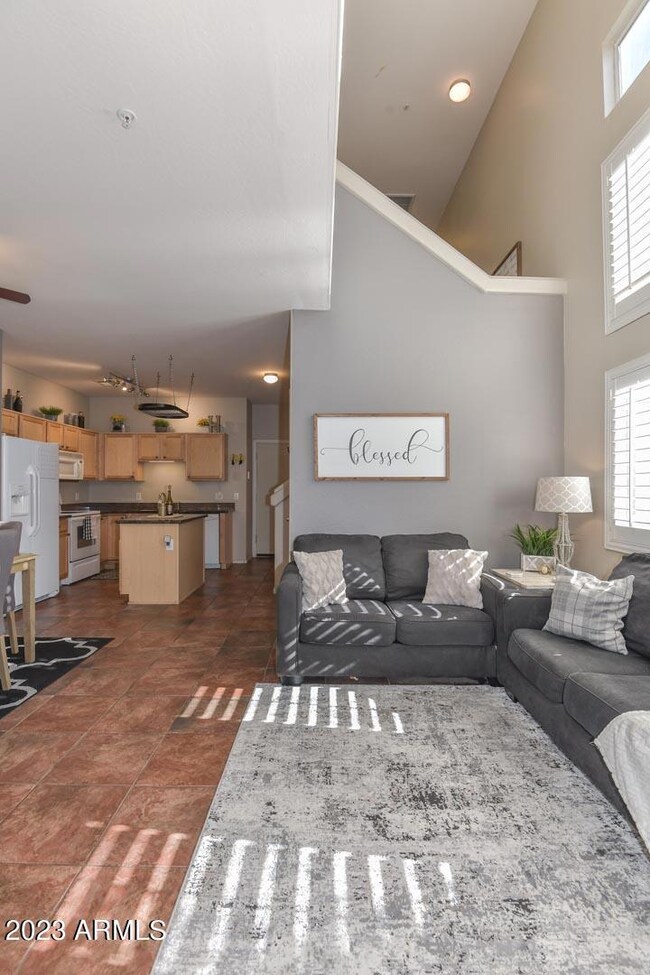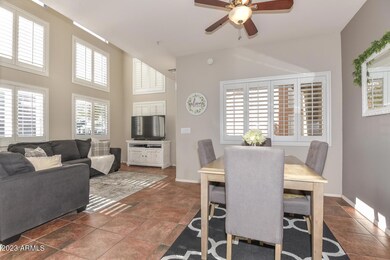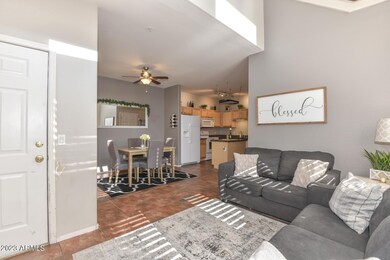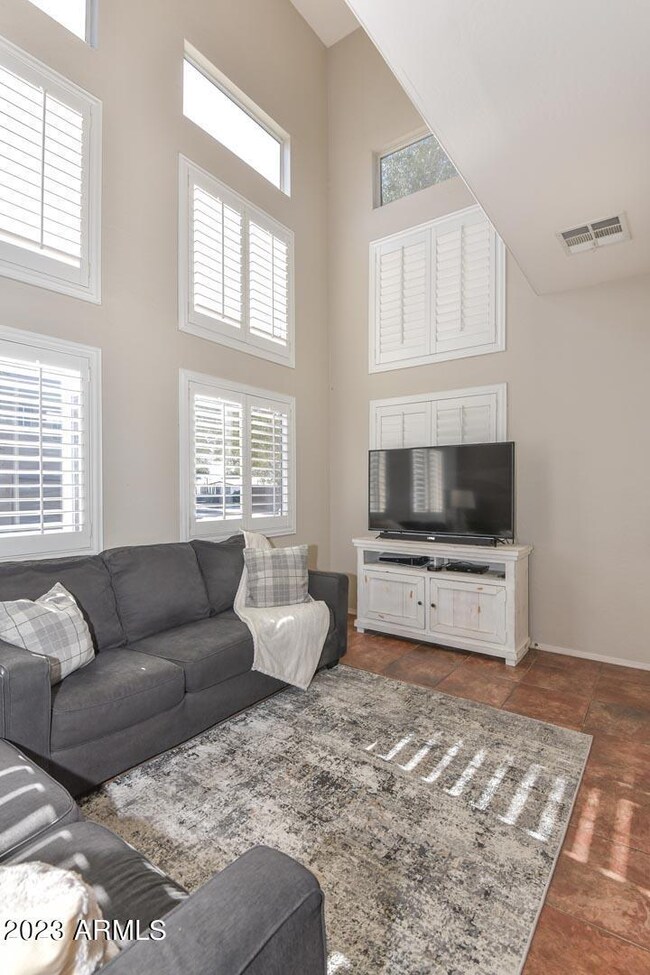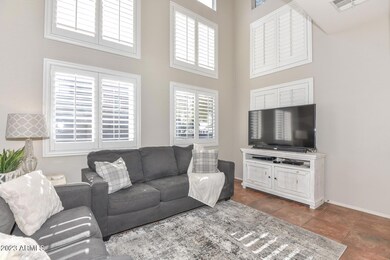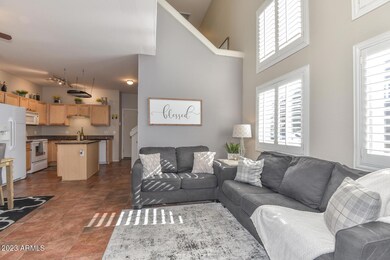
1718 W Colter St Unit 141 Phoenix, AZ 85015
Alhambra NeighborhoodHighlights
- Transportation Service
- Gated Community
- Vaulted Ceiling
- Solano School Rated 9+
- Property is near public transit
- Santa Fe Architecture
About This Home
As of May 2024Location! Amazing lock and leave and beautifully maintained community. Close to downtown Phoenix, the light rail, expressways, shopping and restaurants. This is an END unit with lots of windows creating a bright living space. Entering this home you will see a living and a separate dining area with 19' ceilings, 2'' shutters throughout, an open kitchen and a large half bath. All three bedrooms and two full bathrooms are on the second level. The master bedroom has a walk-in closet and a balcony with an extra storage area. The master bathroom has dual sinks and a private water closet. The two car garage has built in storage and epoxy finish on the floor. There is a community pool in close proximity to the unit. Downstairs furniture is available for purchase in separate bill of sale.
Last Agent to Sell the Property
Cynthia Kralovetz
Lake Pleasant Real Estate License #SA648073000 Listed on: 02/14/2023
Townhouse Details
Home Type
- Townhome
Est. Annual Taxes
- $1,084
Year Built
- Built in 2004
Lot Details
- 97 Sq Ft Lot
- Desert faces the front of the property
- End Unit
- 1 Common Wall
- Front Yard Sprinklers
HOA Fees
- $252 Monthly HOA Fees
Parking
- 2 Car Direct Access Garage
- Garage Door Opener
Home Design
- Santa Fe Architecture
- Wood Frame Construction
- Built-Up Roof
- Stucco
Interior Spaces
- 1,349 Sq Ft Home
- 2-Story Property
- Vaulted Ceiling
- Ceiling Fan
- Security System Owned
Kitchen
- Breakfast Bar
- Built-In Microwave
- Kitchen Island
- Granite Countertops
Flooring
- Carpet
- Tile
Bedrooms and Bathrooms
- 3 Bedrooms
- Primary Bathroom is a Full Bathroom
- 2.5 Bathrooms
- Dual Vanity Sinks in Primary Bathroom
Outdoor Features
- Balcony
- Outdoor Storage
Location
- Property is near public transit
- Property is near a bus stop
Schools
- Solano Elementary School
- Osborn Middle School
- Central High School
Utilities
- Refrigerated Cooling System
- Heating Available
- High Speed Internet
- Cable TV Available
Listing and Financial Details
- Tax Lot 1141
- Assessor Parcel Number 156-36-180
Community Details
Overview
- Association fees include roof repair, insurance, sewer, ground maintenance, front yard maint, trash, water, roof replacement, maintenance exterior
- Trestle Management Association, Phone Number (480) 422-0888
- Mission Gate Condominium Subdivision
Amenities
- Transportation Service
Recreation
- Community Pool
- Community Spa
Security
- Security Guard
- Gated Community
Ownership History
Purchase Details
Home Financials for this Owner
Home Financials are based on the most recent Mortgage that was taken out on this home.Purchase Details
Home Financials for this Owner
Home Financials are based on the most recent Mortgage that was taken out on this home.Purchase Details
Home Financials for this Owner
Home Financials are based on the most recent Mortgage that was taken out on this home.Purchase Details
Home Financials for this Owner
Home Financials are based on the most recent Mortgage that was taken out on this home.Similar Homes in Phoenix, AZ
Home Values in the Area
Average Home Value in this Area
Purchase History
| Date | Type | Sale Price | Title Company |
|---|---|---|---|
| Warranty Deed | $330,000 | Great American Title | |
| Warranty Deed | $125,000 | First American Title | |
| Warranty Deed | $95,000 | Fidelity Natl Title Ins Co | |
| Special Warranty Deed | $143,520 | Fidelity National Title | |
| Special Warranty Deed | -- | Fidelity National Title |
Mortgage History
| Date | Status | Loan Amount | Loan Type |
|---|---|---|---|
| Open | $320,100 | New Conventional | |
| Previous Owner | $294,880 | New Conventional | |
| Previous Owner | $118,750 | New Conventional | |
| Previous Owner | $95,000 | VA | |
| Previous Owner | $60,000 | Fannie Mae Freddie Mac | |
| Previous Owner | $35,000 | New Conventional |
Property History
| Date | Event | Price | Change | Sq Ft Price |
|---|---|---|---|---|
| 05/28/2024 05/28/24 | Sold | $330,000 | -0.6% | $245 / Sq Ft |
| 04/21/2024 04/21/24 | Pending | -- | -- | -- |
| 03/25/2024 03/25/24 | Price Changed | $332,000 | -1.2% | $246 / Sq Ft |
| 03/13/2024 03/13/24 | Price Changed | $336,000 | -1.2% | $249 / Sq Ft |
| 03/01/2024 03/01/24 | For Sale | $340,000 | +11.8% | $252 / Sq Ft |
| 03/29/2023 03/29/23 | Sold | $304,000 | +1.4% | $225 / Sq Ft |
| 03/03/2023 03/03/23 | Pending | -- | -- | -- |
| 02/14/2023 02/14/23 | For Sale | $299,900 | +139.9% | $222 / Sq Ft |
| 02/18/2015 02/18/15 | Sold | $125,000 | -5.7% | $93 / Sq Ft |
| 01/07/2015 01/07/15 | For Sale | $132,500 | 0.0% | $98 / Sq Ft |
| 01/05/2015 01/05/15 | Pending | -- | -- | -- |
| 12/10/2014 12/10/14 | For Sale | $132,500 | -- | $98 / Sq Ft |
Tax History Compared to Growth
Tax History
| Year | Tax Paid | Tax Assessment Tax Assessment Total Assessment is a certain percentage of the fair market value that is determined by local assessors to be the total taxable value of land and additions on the property. | Land | Improvement |
|---|---|---|---|---|
| 2025 | $1,131 | $10,254 | -- | -- |
| 2024 | $1,089 | $9,765 | -- | -- |
| 2023 | $1,089 | $21,480 | $4,290 | $17,190 |
| 2022 | $1,084 | $16,580 | $3,310 | $13,270 |
| 2021 | $1,116 | $15,070 | $3,010 | $12,060 |
| 2020 | $1,086 | $14,930 | $2,980 | $11,950 |
| 2019 | $1,035 | $12,830 | $2,560 | $10,270 |
| 2018 | $998 | $11,200 | $2,240 | $8,960 |
| 2017 | $908 | $9,380 | $1,870 | $7,510 |
| 2016 | $874 | $9,400 | $1,880 | $7,520 |
| 2015 | $814 | $7,920 | $1,580 | $6,340 |
Agents Affiliated with this Home
-
Katie Canar

Seller's Agent in 2024
Katie Canar
HomeSmart
(602) 518-2461
3 in this area
67 Total Sales
-
Dawn Madetzke

Buyer's Agent in 2024
Dawn Madetzke
HomeSmart
(480) 406-1231
1 in this area
15 Total Sales
-
C
Seller's Agent in 2023
Cynthia Kralovetz
Lake Pleasant Real Estate
(623) 694-7420
-
Virginia Stewart

Buyer's Agent in 2023
Virginia Stewart
Best Homes Real Estate
(602) 327-1883
3 in this area
82 Total Sales
-
Lori Ann Solares
L
Buyer Co-Listing Agent in 2023
Lori Ann Solares
Best Homes Real Estate
(602) 396-5660
1 in this area
11 Total Sales
-
D
Seller's Agent in 2015
Deborah Gordon
TCT Real Estate
Map
Source: Arizona Regional Multiple Listing Service (ARMLS)
MLS Number: 6520239
APN: 156-36-180
- 1718 W Colter St Unit 195
- 5217 N 18th Dr
- 1704 W Colter St
- 1704 W Colter St Unit 12
- 1862 W Vermont Ave
- 5347 N 19th Ave Unit 1
- 5232 N 16th Ln
- 5206 N 16th Dr Unit 2
- 1914 W Colter St
- 5106 N 17th Ave Unit 3
- 5106 N 17th Ave Unit 11
- 1934 W Colter St
- 5214 N 19th Dr
- 5035 N 17th Ave Unit 205
- 1919 W Colter St Unit F6
- 5234 N 15th Dr
- 5137 N 20th Ave
- 5202 N 19th Ave Unit 14
- 5025 N 20th Ave
- 5338 N 21st Ave
