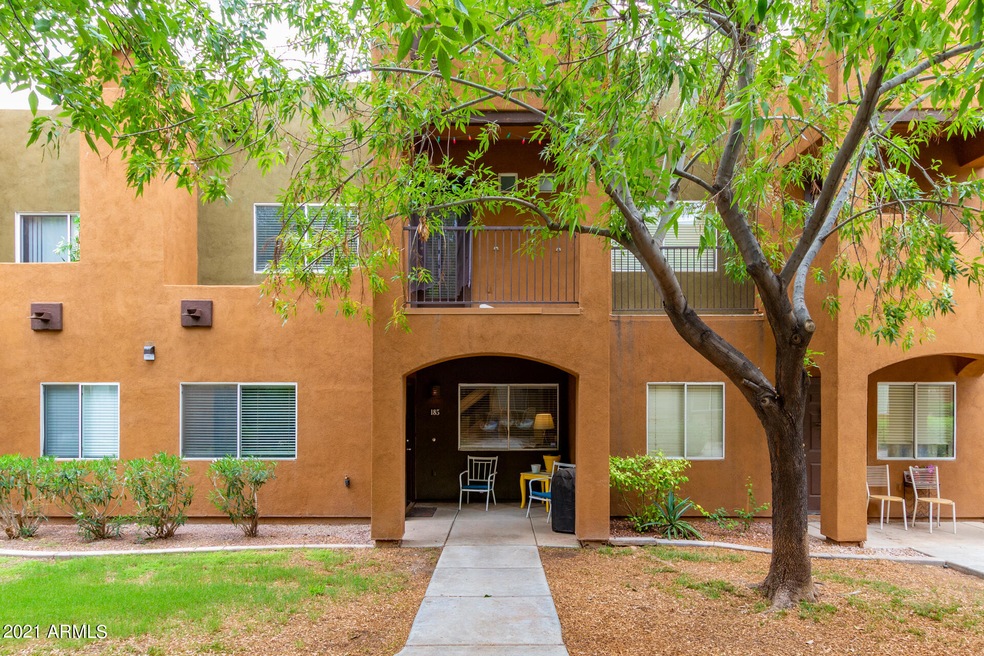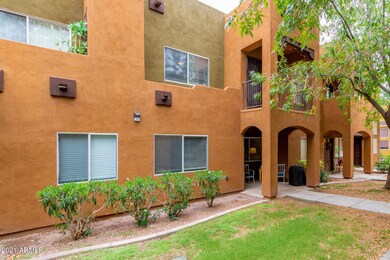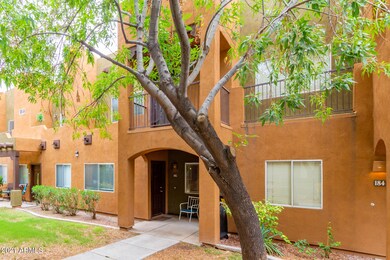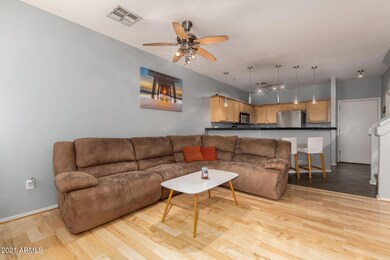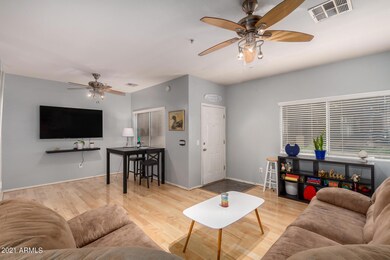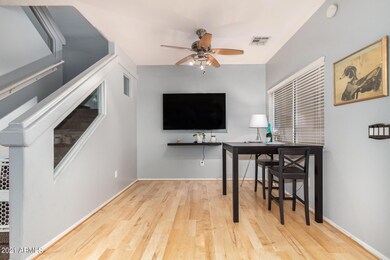
1718 W Colter St Unit 185 Phoenix, AZ 85015
Alhambra NeighborhoodHighlights
- Gated Community
- Clubhouse
- Granite Countertops
- Solano School Rated 9+
- Property is near public transit
- Heated Community Pool
About This Home
As of June 2023Charming 3 bedroom 2.5 bath + loft condo in gated community with swimming pool and clubhouse! Kitchen with granite countertops and stainless steel appliances. Beautiful wood laminate and tile flooring throughout. Master bedroom with walk in closet & balcony. Minutes to the light rail & downtown Phoenix.
Last Agent to Sell the Property
Debra Lord-Bruzza
My Home Group Real Estate License #SA650080000 Listed on: 07/30/2021

Property Details
Home Type
- Condominium
Est. Annual Taxes
- $1,450
Year Built
- Built in 2005
Lot Details
- Two or More Common Walls
- Grass Covered Lot
HOA Fees
- $240 Monthly HOA Fees
Parking
- 2 Car Garage
- Garage Door Opener
Home Design
- Wood Frame Construction
- Built-Up Roof
- Stucco
Interior Spaces
- 1,617 Sq Ft Home
- 2-Story Property
- Ceiling height of 9 feet or more
- Ceiling Fan
- Double Pane Windows
Kitchen
- Eat-In Kitchen
- Breakfast Bar
- Built-In Microwave
- Granite Countertops
Flooring
- Laminate
- Tile
Bedrooms and Bathrooms
- 3 Bedrooms
- 2.5 Bathrooms
- Dual Vanity Sinks in Primary Bathroom
Outdoor Features
- Balcony
Location
- Property is near public transit
- Property is near a bus stop
Schools
- Solano Elementary School
- Osborn Middle School
- Central High School
Utilities
- Central Air
- Heating Available
- High Speed Internet
- Cable TV Available
Listing and Financial Details
- Tax Lot 580
- Assessor Parcel Number 156-36-141
Community Details
Overview
- Association fees include roof repair, insurance, sewer, ground maintenance, trash, water, roof replacement, maintenance exterior
- Trestle Managment Association, Phone Number (480) 422-0888
- Mission Gate Condominium Subdivision
Amenities
- Clubhouse
- Recreation Room
Recreation
- Heated Community Pool
- Bike Trail
Security
- Gated Community
Ownership History
Purchase Details
Home Financials for this Owner
Home Financials are based on the most recent Mortgage that was taken out on this home.Purchase Details
Home Financials for this Owner
Home Financials are based on the most recent Mortgage that was taken out on this home.Purchase Details
Home Financials for this Owner
Home Financials are based on the most recent Mortgage that was taken out on this home.Purchase Details
Purchase Details
Home Financials for this Owner
Home Financials are based on the most recent Mortgage that was taken out on this home.Purchase Details
Home Financials for this Owner
Home Financials are based on the most recent Mortgage that was taken out on this home.Purchase Details
Home Financials for this Owner
Home Financials are based on the most recent Mortgage that was taken out on this home.Purchase Details
Purchase Details
Home Financials for this Owner
Home Financials are based on the most recent Mortgage that was taken out on this home.Similar Homes in Phoenix, AZ
Home Values in the Area
Average Home Value in this Area
Purchase History
| Date | Type | Sale Price | Title Company |
|---|---|---|---|
| Warranty Deed | $364,500 | Pioneer Title Services | |
| Warranty Deed | $280,000 | Az Title Agency Llc | |
| Warranty Deed | $181,000 | Stewart Title & Trust Of Pho | |
| Interfamily Deed Transfer | -- | None Available | |
| Interfamily Deed Transfer | -- | Driggs Title Agency Inc | |
| Warranty Deed | $135,000 | Driggs Title Agency Inc | |
| Special Warranty Deed | $101,500 | First American Title Ins Co | |
| Trustee Deed | $155,000 | Great American Title Agency | |
| Special Warranty Deed | $190,825 | Fidelity National Title | |
| Special Warranty Deed | -- | Fidelity National Title |
Mortgage History
| Date | Status | Loan Amount | Loan Type |
|---|---|---|---|
| Open | $367,921 | VA | |
| Closed | $364,500 | VA | |
| Previous Owner | $266,000 | New Conventional | |
| Previous Owner | $168,000 | New Conventional | |
| Previous Owner | $175,570 | New Conventional | |
| Previous Owner | $128,250 | New Conventional | |
| Previous Owner | $128,250 | New Conventional | |
| Previous Owner | $99,661 | FHA | |
| Previous Owner | $208,000 | Fannie Mae Freddie Mac | |
| Previous Owner | $13,000 | Credit Line Revolving | |
| Previous Owner | $152,650 | New Conventional | |
| Closed | $28,600 | No Value Available |
Property History
| Date | Event | Price | Change | Sq Ft Price |
|---|---|---|---|---|
| 06/02/2023 06/02/23 | Sold | $364,500 | 0.0% | $222 / Sq Ft |
| 04/29/2023 04/29/23 | Pending | -- | -- | -- |
| 04/22/2023 04/22/23 | Price Changed | $364,500 | -0.1% | $222 / Sq Ft |
| 04/13/2023 04/13/23 | Price Changed | $364,900 | -2.7% | $222 / Sq Ft |
| 04/01/2023 04/01/23 | For Sale | $375,000 | +1.4% | $228 / Sq Ft |
| 04/01/2023 04/01/23 | Price Changed | $370,000 | +32.1% | $225 / Sq Ft |
| 10/08/2021 10/08/21 | Sold | $280,000 | +0.4% | $173 / Sq Ft |
| 07/30/2021 07/30/21 | For Sale | $279,000 | +54.1% | $173 / Sq Ft |
| 08/13/2018 08/13/18 | Sold | $181,000 | -4.7% | $112 / Sq Ft |
| 08/13/2018 08/13/18 | For Sale | $189,900 | 0.0% | $117 / Sq Ft |
| 08/13/2018 08/13/18 | Price Changed | $189,900 | 0.0% | $117 / Sq Ft |
| 07/16/2018 07/16/18 | Pending | -- | -- | -- |
| 07/10/2018 07/10/18 | For Sale | $189,900 | +40.7% | $117 / Sq Ft |
| 10/02/2014 10/02/14 | Sold | $135,000 | -3.6% | $78 / Sq Ft |
| 08/29/2014 08/29/14 | For Sale | $140,000 | 0.0% | $81 / Sq Ft |
| 08/29/2014 08/29/14 | Price Changed | $140,000 | 0.0% | $81 / Sq Ft |
| 08/16/2014 08/16/14 | For Sale | $140,000 | 0.0% | $81 / Sq Ft |
| 08/16/2014 08/16/14 | Price Changed | $140,000 | 0.0% | $81 / Sq Ft |
| 07/16/2014 07/16/14 | Pending | -- | -- | -- |
| 07/15/2014 07/15/14 | Pending | -- | -- | -- |
| 06/25/2014 06/25/14 | For Sale | $140,000 | 0.0% | $81 / Sq Ft |
| 06/12/2014 06/12/14 | Pending | -- | -- | -- |
| 06/03/2014 06/03/14 | For Sale | $140,000 | -- | $81 / Sq Ft |
Tax History Compared to Growth
Tax History
| Year | Tax Paid | Tax Assessment Tax Assessment Total Assessment is a certain percentage of the fair market value that is determined by local assessors to be the total taxable value of land and additions on the property. | Land | Improvement |
|---|---|---|---|---|
| 2025 | $1,339 | $12,135 | -- | -- |
| 2024 | $1,289 | $11,557 | -- | -- |
| 2023 | $1,289 | $23,830 | $4,760 | $19,070 |
| 2022 | $1,283 | $18,410 | $3,680 | $14,730 |
| 2021 | $1,488 | $16,810 | $3,360 | $13,450 |
| 2020 | $1,450 | $16,850 | $3,370 | $13,480 |
| 2019 | $1,387 | $14,650 | $2,930 | $11,720 |
| 2018 | $1,341 | $13,550 | $2,710 | $10,840 |
| 2017 | $1,231 | $11,520 | $2,300 | $9,220 |
| 2016 | $1,188 | $11,560 | $2,310 | $9,250 |
| 2015 | $1,104 | $9,630 | $1,920 | $7,710 |
Agents Affiliated with this Home
-
Art Welch

Seller's Agent in 2023
Art Welch
Superstars Realty
(623) 687-7852
5 in this area
237 Total Sales
-
Edson Salas

Buyer's Agent in 2023
Edson Salas
ES Realty
(602) 319-0985
5 in this area
86 Total Sales
-

Seller's Agent in 2021
Debra Lord-Bruzza
My Home Group Real Estate
(602) 918-7019
-
Sergio Santizo

Seller Co-Listing Agent in 2021
Sergio Santizo
LPT Realty, LLC
(480) 277-7606
7 in this area
266 Total Sales
-
John Fagundes

Seller's Agent in 2018
John Fagundes
AZREAPM
(602) 320-0406
9 in this area
250 Total Sales
-

Buyer's Agent in 2018
Marcin Pietryka
Conway Real Estate
Map
Source: Arizona Regional Multiple Listing Service (ARMLS)
MLS Number: 6272224
APN: 156-36-141
- 1718 W Colter St Unit 126
- 1718 W Colter St Unit 195
- 5217 N 18th Dr
- 5211 N 18th Dr
- 1851 W Vermont Ave
- 1704 W Colter St
- 1704 W Colter St Unit 12
- 5347 N 19th Ave Unit 1
- 5232 N 16th Ln
- 5206 N 16th Dr Unit 2
- 1914 W Colter St
- 1915 W Missouri Ave
- 5106 N 17th Ave Unit 3
- 5106 N 17th Ave Unit 11
- 1934 W Colter St
- 5044 N 18th Ave
- 1930 W Missouri Ave
- 5035 N 17th Ave Unit 205
- 1919 W Colter St Unit F6
- 5234 N 15th Dr
