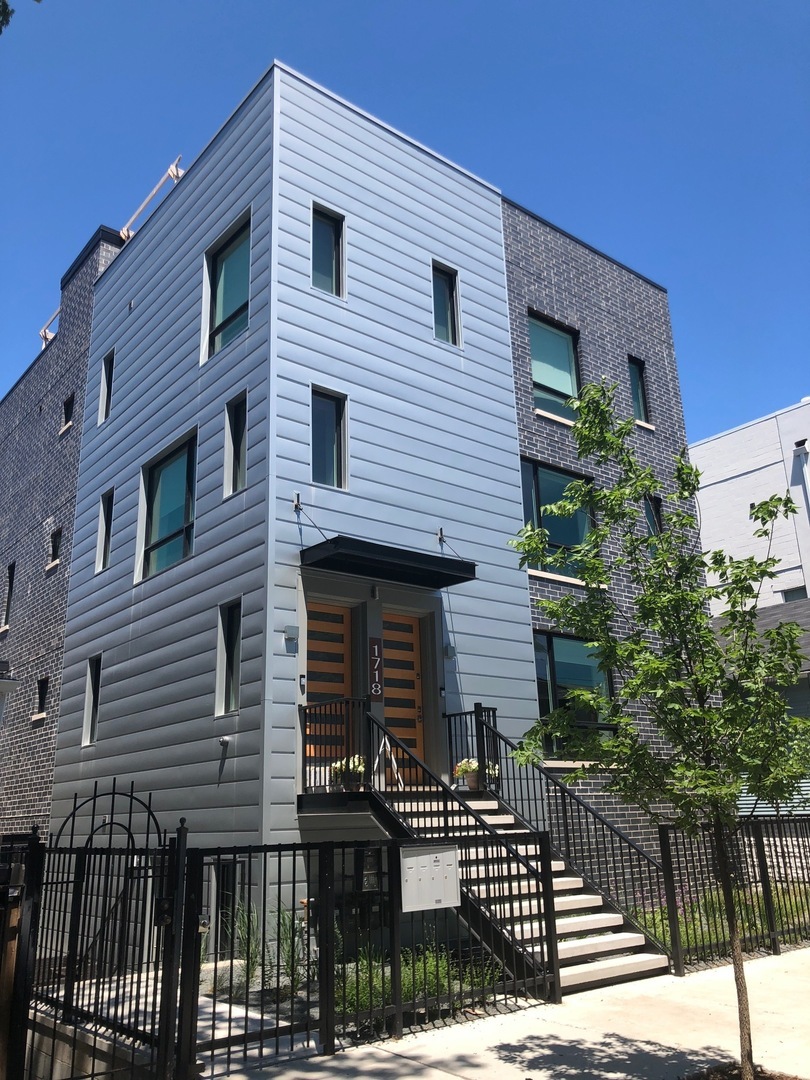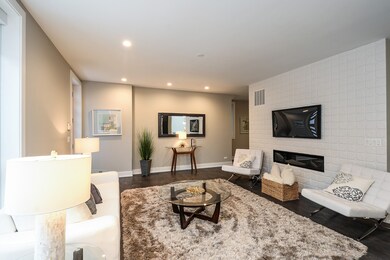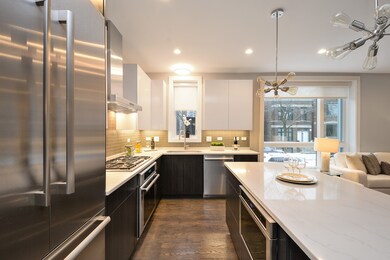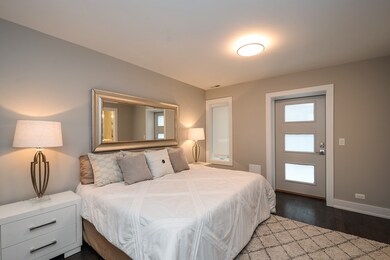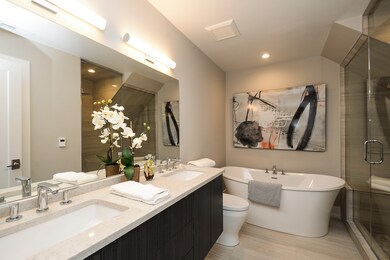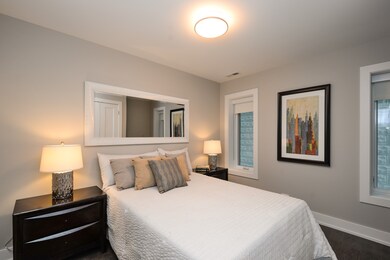
1718 W Julian St Unit 1S Chicago, IL 60622
Wicker Park NeighborhoodHighlights
- Rooftop Deck
- Walk-In Pantry
- Detached Garage
- Steam Shower
- Stainless Steel Appliances
- 3-minute walk to Dean (John) Park
About This Home
As of May 2024This Extra Wide Newly Built Duplex by seasoned DCR Builders features all masonry construction w/contemporary appointments. 3 bdrms & 2 1/2 bths. Beautiful, dark stained hardwood floors throughout & a modern gas fireplace in the living rm flow into the open kitchen which provides European style cabinetry, quartz countertops & island, glass tile backsplash & Thermador appliances. The luxurious master bath boasts dual vanities, soaking tub, heated floors, steam shower, Grohe fixtures & porcelain tiles. Custom closets & window treatments, security system, smart thermostat, wired for sound. This home delivers two private outdoor spaces; private garage roof deck 20'x20' & a private 7'x16' outdoor deck located off dining rm - perfect for entertaining. Tucked in a great location in Wicker Park; galleries, restaurants & shopping, quick access to public transportation/Blue Line & hwy. Enjoy neighborhood gems: The Delta, Komorebi Sushi, Wormhole Coffee & Wicker Park Farmer's Market. Move-in-ready
Last Agent to Sell the Property
HomeSmart Connect LLC License #471022050 Listed on: 05/17/2019

Co-Listed By
Rich Divito
Berkshire Hathaway HomeServices Chicago License #475126553
Property Details
Home Type
- Condominium
Est. Annual Taxes
- $12,809
Year Built
- 2018
HOA Fees
- $250 per month
Parking
- Detached Garage
- Garage Door Opener
- Parking Included in Price
- Garage Is Owned
Home Design
- Brick Exterior Construction
- Block Exterior
Kitchen
- Walk-In Pantry
- Built-In Oven
- Cooktop with Range Hood
- Microwave
- Dishwasher
- Stainless Steel Appliances
- Kitchen Island
- Disposal
Bedrooms and Bathrooms
- Primary Bathroom is a Full Bathroom
- Dual Sinks
- Soaking Tub
- Steam Shower
- Separate Shower
Laundry
- Dryer
- Washer
Utilities
- Forced Air Heating and Cooling System
- Heating System Uses Gas
- Lake Michigan Water
Additional Features
- Gas Log Fireplace
- North or South Exposure
- Rooftop Deck
- East or West Exposure
Community Details
- Pets Allowed
Ownership History
Purchase Details
Home Financials for this Owner
Home Financials are based on the most recent Mortgage that was taken out on this home.Purchase Details
Home Financials for this Owner
Home Financials are based on the most recent Mortgage that was taken out on this home.Similar Homes in Chicago, IL
Home Values in the Area
Average Home Value in this Area
Purchase History
| Date | Type | Sale Price | Title Company |
|---|---|---|---|
| Warranty Deed | $735,000 | None Listed On Document | |
| Deed | $645,000 | Stewart Title Company |
Mortgage History
| Date | Status | Loan Amount | Loan Type |
|---|---|---|---|
| Open | $661,500 | New Conventional | |
| Previous Owner | $380,000 | New Conventional | |
| Previous Owner | $483,750 | New Conventional |
Property History
| Date | Event | Price | Change | Sq Ft Price |
|---|---|---|---|---|
| 05/13/2024 05/13/24 | Sold | $735,000 | -0.7% | -- |
| 04/02/2024 04/02/24 | Pending | -- | -- | -- |
| 02/10/2024 02/10/24 | Price Changed | $739,999 | -1.3% | -- |
| 02/06/2024 02/06/24 | Price Changed | $749,999 | 0.0% | -- |
| 02/05/2024 02/05/24 | For Sale | $750,000 | +16.3% | -- |
| 10/01/2019 10/01/19 | Sold | $645,000 | 0.0% | -- |
| 08/19/2019 08/19/19 | Pending | -- | -- | -- |
| 08/08/2019 08/08/19 | Price Changed | $645,000 | -0.8% | -- |
| 05/17/2019 05/17/19 | For Sale | $650,000 | -- | -- |
Tax History Compared to Growth
Tax History
| Year | Tax Paid | Tax Assessment Tax Assessment Total Assessment is a certain percentage of the fair market value that is determined by local assessors to be the total taxable value of land and additions on the property. | Land | Improvement |
|---|---|---|---|---|
| 2024 | $12,809 | $75,462 | $10,048 | $65,414 |
| 2023 | $12,427 | $63,843 | $3,927 | $59,916 |
| 2022 | $12,427 | $63,843 | $3,927 | $59,916 |
| 2021 | $12,168 | $63,841 | $3,926 | $59,915 |
| 2020 | $15,157 | $68,040 | $3,926 | $64,114 |
| 2019 | $4,145 | $20,630 | $3,926 | $16,704 |
Agents Affiliated with this Home
-

Seller's Agent in 2024
Matt Laricy
Americorp, Ltd
(708) 250-2696
59 in this area
2,502 Total Sales
-

Buyer's Agent in 2024
Nancy Churik
Baird Warner
(630) 750-4830
3 in this area
80 Total Sales
-

Seller's Agent in 2019
Cathrine Scratch
HomeSmart Connect LLC
(312) 952-1903
12 Total Sales
-
R
Seller Co-Listing Agent in 2019
Rich Divito
Berkshire Hathaway HomeServices Chicago
-

Buyer's Agent in 2019
Giancarlo Chavez
Keller Williams ONEChicago
(312) 869-1888
58 Total Sales
Map
Source: Midwest Real Estate Data (MRED)
MLS Number: MRD10383800
APN: 17-06-210-061-1002
- 1718 W Le Moyne St Unit 1
- 1725 W Pierce Ave Unit 1
- 1355 N Dean St
- 1644 W Le Moyne St Unit 1
- 1723 W North Ave Unit 1
- 1723 W North Ave Unit 3
- 1725 W North Ave Unit 404
- 1547 N Wood St Unit 2
- 1621 W Le Moyne St Unit 1W
- 1748 W North Ave
- 1624 W Pierce Ave
- 1611 N Hermitage Ave Unit 301
- 1633 W North Ave
- 1601 N Paulina St Unit 2D
- 1617 N Hermitage Ave Unit 1S
- 1833 W Evergreen Ave
- 1435 N Ashland Ave
- 1433 N Ashland Ave Unit 3W
- 1849 W North Ave Unit 10
- 1444 N Bosworth Ave Unit 14443
