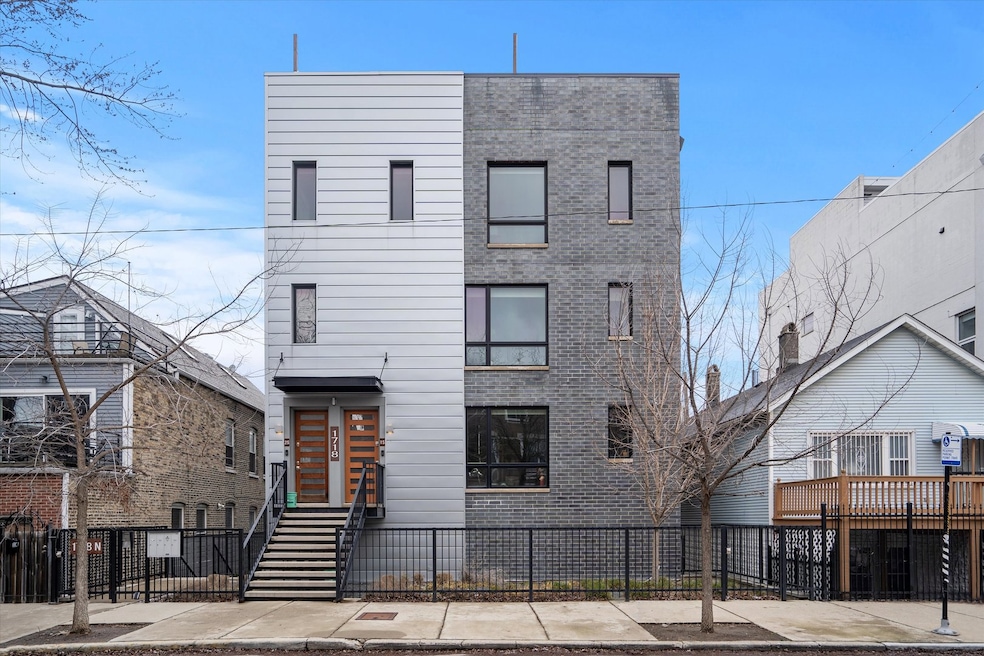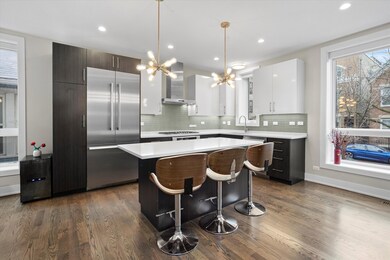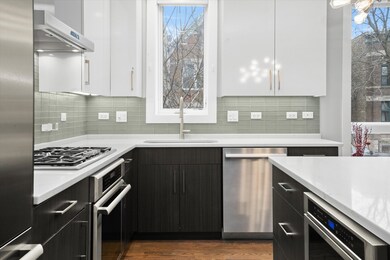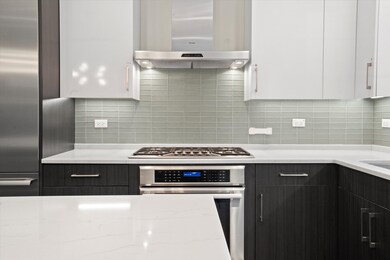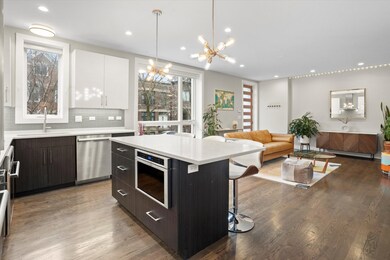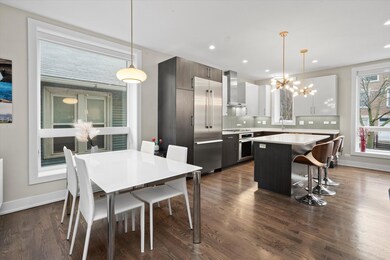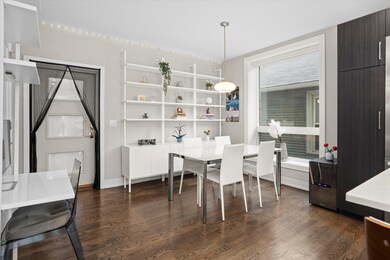
1718 W Julian St Unit 1S Chicago, IL 60622
Wicker Park NeighborhoodHighlights
- Penthouse
- Heated Floors
- Steam Shower
- Rooftop Deck
- Open Floorplan
- 3-minute walk to Dean (John) Park
About This Home
As of May 2024Newly constructed 3-bedroom, 2.5-bathroom extra-wide duplex situated in the vibrant heart of Wicker Park! Crafted by experienced DCR Builders, this spacious duplex showcases contemporary design with a focus on quality. Boasting all-masonry construction, this south-facing unit floods with natural light, accentuating the gleaming hardwood floors and a sleek modern gas fireplace. The Chef's kitchen is a culinary haven, featuring European-style custom cabinets, quartz countertops, a glass tile backsplash, Thermador appliances, and a generously sized island. The primary suite offers a retreat with a custom- built in closet and exterior access. Indulge in the luxurious primary bath, complete with dual vanities, a soaking tub, heated floors, a steam shower, Grohe fixtures, and elegant porcelain tiles. This home is equipped with modern conveniences including custom closets, window treatments, a security system, and a smart thermostat. Additionally, it is wired for sound, ensuring a seamless entertainment experience. Step outside and enjoy TWO private outdoor spaces - a spacious 21'x21' private garage roof deck and a charming 17'x7' outdoor deck off the dining room, perfect for hosting gatherings. Garage parking included! Located in the desirable Wicker Park neighborhood, this residence provides easy access to galleries, restaurants, shopping, and convenient transportation options such as the Blue Line and highways. Immerse yourself in the local gems, including The Delta, Komorebi Sushi, Wormhole Coffee, and the Wicker Park Farmer's Market. This home is move-in ready, offering a perfect blend of luxury and functionality. Take a 3D Tour, CLICK on the 3D BUTTON & Walk Around.
Property Details
Home Type
- Condominium
Est. Annual Taxes
- $12,427
Year Built
- Built in 2018
HOA Fees
- $250 Monthly HOA Fees
Parking
- 1 Car Detached Garage
- Garage Door Opener
- Parking Included in Price
Home Design
- Penthouse
Interior Spaces
- 3-Story Property
- Open Floorplan
- Built-In Features
- Gas Log Fireplace
- Living Room with Fireplace
- Formal Dining Room
Kitchen
- Built-In Oven
- Cooktop with Range Hood
- Microwave
- Dishwasher
- Stainless Steel Appliances
- Disposal
Flooring
- Wood
- Heated Floors
Bedrooms and Bathrooms
- 3 Bedrooms
- 3 Potential Bedrooms
- Walk-In Closet
- Dual Sinks
- Soaking Tub
- Steam Shower
- Separate Shower
Laundry
- Laundry in unit
- Dryer
- Washer
Home Security
Outdoor Features
- Rooftop Deck
Schools
- Lozano Elementary School Bilingu
- Wells Community Academy Senior H High School
Utilities
- Forced Air Heating and Cooling System
- Heating System Uses Natural Gas
- Lake Michigan Water
- Cable TV Available
Listing and Financial Details
- Homeowner Tax Exemptions
Community Details
Overview
- Association fees include water, insurance, exterior maintenance, scavenger, snow removal
- 4 Units
Pet Policy
- Dogs and Cats Allowed
Security
- Storm Screens
- Carbon Monoxide Detectors
Ownership History
Purchase Details
Home Financials for this Owner
Home Financials are based on the most recent Mortgage that was taken out on this home.Purchase Details
Home Financials for this Owner
Home Financials are based on the most recent Mortgage that was taken out on this home.Similar Homes in Chicago, IL
Home Values in the Area
Average Home Value in this Area
Purchase History
| Date | Type | Sale Price | Title Company |
|---|---|---|---|
| Warranty Deed | $735,000 | None Listed On Document | |
| Deed | $645,000 | Stewart Title Company |
Mortgage History
| Date | Status | Loan Amount | Loan Type |
|---|---|---|---|
| Open | $661,500 | New Conventional | |
| Previous Owner | $380,000 | New Conventional | |
| Previous Owner | $483,750 | New Conventional |
Property History
| Date | Event | Price | Change | Sq Ft Price |
|---|---|---|---|---|
| 05/13/2024 05/13/24 | Sold | $735,000 | -0.7% | -- |
| 04/02/2024 04/02/24 | Pending | -- | -- | -- |
| 02/10/2024 02/10/24 | Price Changed | $739,999 | -1.3% | -- |
| 02/06/2024 02/06/24 | Price Changed | $749,999 | 0.0% | -- |
| 02/05/2024 02/05/24 | For Sale | $750,000 | +16.3% | -- |
| 10/01/2019 10/01/19 | Sold | $645,000 | 0.0% | -- |
| 08/19/2019 08/19/19 | Pending | -- | -- | -- |
| 08/08/2019 08/08/19 | Price Changed | $645,000 | -0.8% | -- |
| 05/17/2019 05/17/19 | For Sale | $650,000 | -- | -- |
Tax History Compared to Growth
Tax History
| Year | Tax Paid | Tax Assessment Tax Assessment Total Assessment is a certain percentage of the fair market value that is determined by local assessors to be the total taxable value of land and additions on the property. | Land | Improvement |
|---|---|---|---|---|
| 2024 | $12,809 | $75,462 | $10,048 | $65,414 |
| 2023 | $12,427 | $63,843 | $3,927 | $59,916 |
| 2022 | $12,427 | $63,843 | $3,927 | $59,916 |
| 2021 | $12,168 | $63,841 | $3,926 | $59,915 |
| 2020 | $15,157 | $68,040 | $3,926 | $64,114 |
| 2019 | $4,145 | $20,630 | $3,926 | $16,704 |
Agents Affiliated with this Home
-

Seller's Agent in 2024
Matt Laricy
Americorp, Ltd
(708) 250-2696
59 in this area
2,502 Total Sales
-

Buyer's Agent in 2024
Nancy Churik
Baird Warner
(630) 750-4830
3 in this area
80 Total Sales
-

Seller's Agent in 2019
Cathrine Scratch
HomeSmart Connect LLC
(312) 952-1903
12 Total Sales
-
R
Seller Co-Listing Agent in 2019
Rich Divito
Berkshire Hathaway HomeServices Chicago
-

Buyer's Agent in 2019
Giancarlo Chavez
Keller Williams ONEChicago
(312) 869-1888
58 Total Sales
Map
Source: Midwest Real Estate Data (MRED)
MLS Number: 11974536
APN: 17-06-210-061-1002
- 1718 W Le Moyne St Unit 1
- 1725 W Pierce Ave Unit 1
- 1723 W North Ave Unit 1
- 1723 W North Ave Unit 3
- 1644 W Le Moyne St Unit 1
- 1725 W North Ave Unit 404
- 1547 N Wood St Unit 2
- 1611 N Hermitage Ave Unit 301
- 1748 W North Ave
- 1601 N Paulina St Unit 2D
- 1621 W Le Moyne St Unit 1W
- 1624 W Pierce Ave
- 1633 W North Ave
- 1617 N Hermitage Ave Unit 1S
- 1355 N Dean St
- 1435 N Ashland Ave
- 1849 W North Ave Unit 10
- 1433 N Ashland Ave Unit 3W
- 1444 N Bosworth Ave Unit 14443
- 1615 N Wolcott Ave Unit 204
