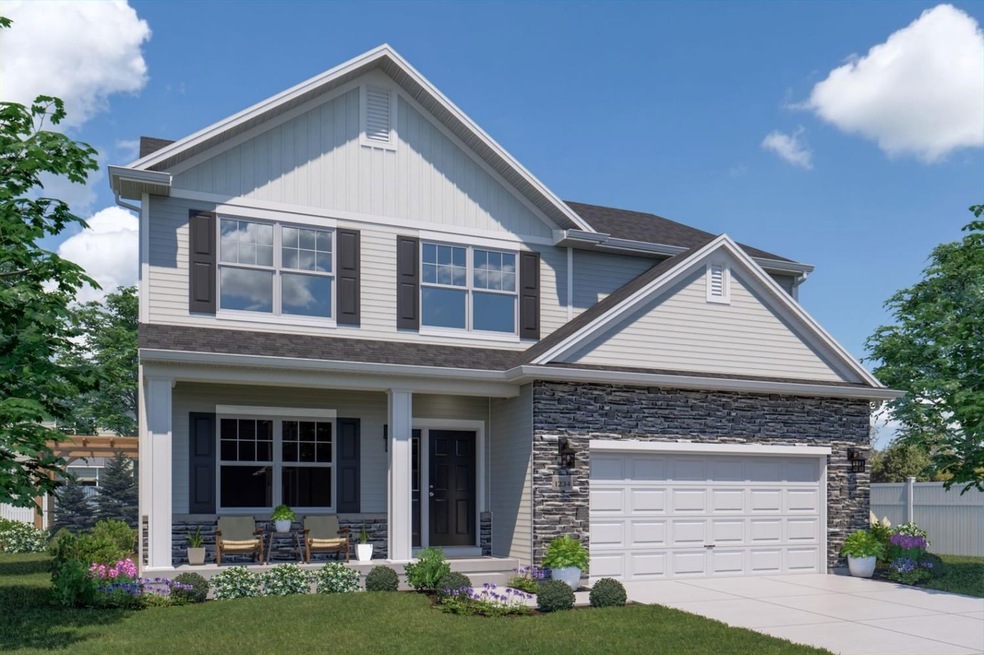
17184 Ben Franklin Dr Lowell, IN 46356
West Creek NeighborhoodEstimated Value: $409,000 - $470,000
Highlights
- Great Room
- Covered patio or porch
- Cooling Available
- Den
- 3 Car Attached Garage
- Living Room
About This Home
As of July 2021PROVIDENCE INTRODUCES THE SAPPHIRE. Open concept main level complete with 3 bedroom, 2.5 bathrooms and loft. Kitchen features cafe room, an abundance of cabinets with an 84 inch gourmet kitchen island with granite and SS appliances. A luxury master bath with separate bath/shower, tile floor, and double vanity! Great functional floor plan at a GREAT PRICE!!! 90%+ HIGH EFFICIENCY FURNACE, HIGH EFFICIENCY WATER HEATER just to mention a few of the standard features. BUILDER PROMO BUILT INTO CURRENT PRICE - MUST APPLY WITH PREFERRED LENDER TO MAINTAIN PROMOTION, FAILURE TO DO SO WILL INCREASE PRICE.
Last Listed By
@properties/Christie's Intl RE License #RB14044126 Listed on: 05/10/2021

Home Details
Home Type
- Single Family
Est. Annual Taxes
- $9,335
Year Built
- Built in 2021
Lot Details
- 0.25 Acre Lot
- Lot Dimensions are 81.8 x 135
HOA Fees
- $18 Monthly HOA Fees
Parking
- 3 Car Attached Garage
Home Design
- Brick Exterior Construction
- Vinyl Siding
Interior Spaces
- 2,558 Sq Ft Home
- 2-Story Property
- Great Room
- Living Room
- Den
- Laundry Room
- Basement
Bedrooms and Bathrooms
- 3 Bedrooms
- En-Suite Primary Bedroom
- Bathroom on Main Level
Outdoor Features
- Covered patio or porch
Utilities
- Cooling Available
- Forced Air Heating System
- Heating System Uses Natural Gas
Community Details
Overview
- Heritage Falls Subdivision
Building Details
- Net Lease
Ownership History
Purchase Details
Purchase Details
Purchase Details
Home Financials for this Owner
Home Financials are based on the most recent Mortgage that was taken out on this home.Similar Homes in Lowell, IN
Home Values in the Area
Average Home Value in this Area
Purchase History
| Date | Buyer | Sale Price | Title Company |
|---|---|---|---|
| Portcullis Revocable Living Trust | -- | None Listed On Document | |
| Miller Andrew W | -- | None Listed On Document | |
| Saribekian Bradley T | $359,665 | Chicago Title Insurance Co |
Mortgage History
| Date | Status | Borrower | Loan Amount |
|---|---|---|---|
| Previous Owner | Saribekian Bradley T | $341,681 |
Property History
| Date | Event | Price | Change | Sq Ft Price |
|---|---|---|---|---|
| 07/22/2021 07/22/21 | Sold | $359,665 | 0.0% | $141 / Sq Ft |
| 05/11/2021 05/11/21 | Pending | -- | -- | -- |
| 05/10/2021 05/10/21 | For Sale | $359,665 | -- | $141 / Sq Ft |
Tax History Compared to Growth
Tax History
| Year | Tax Paid | Tax Assessment Tax Assessment Total Assessment is a certain percentage of the fair market value that is determined by local assessors to be the total taxable value of land and additions on the property. | Land | Improvement |
|---|---|---|---|---|
| 2024 | $9,335 | $363,700 | $65,900 | $297,800 |
| 2023 | $3,298 | $354,800 | $65,900 | $288,900 |
| 2022 | $3,298 | $329,800 | $49,700 | $280,100 |
| 2021 | $4 | $400 | $400 | $0 |
Agents Affiliated with this Home
-
Lisa Mullins

Seller's Agent in 2021
Lisa Mullins
@ Properties
(219) 306-2059
86 in this area
374 Total Sales
-
Angie Popovich

Buyer's Agent in 2021
Angie Popovich
BHHS Executive Realty
(219) 308-4455
7 in this area
60 Total Sales
Map
Source: Northwest Indiana Association of REALTORS®
MLS Number: GNR492820
APN: 45-19-15-482-007.000-038
- 8662 Potomac Way
- 8730 Potomac Way
- 17797 Fieldstone Ln
- 8008 W 171st Place
- 17401 Patriot Place
- 656 Sandra Dee Dr
- 647 Debra Kay Dr
- 866 Village Glenn Dr
- 814 Seminole Dr
- 872 Valley View Dr
- 470 Cheyenne Dr
- 16906 Parrish Ave
- 17433-Approx Grant St
- 7003 W Appr 173rd Place
- 115 N Nichols St
- 250 Clark St
- 241R Washington St
- 288 W Commercial Ave
- 5941 Oak Valley Dr
- 420 E Main St
- 17184 Ben Franklin Dr
- 17192 Ben Franklin Dr
- 17168 Ben Franklin Dr
- 17214 Ben Franklin Dr
- 17156 Ben Franklin Dr
- 17171 Ben Franklin Dr
- 17185 Ben Franklin Dr
- 17165 Ben Franklin Dr
- 17217 Ben Franklin Dr
- 17215 Adams Dr
- 17226 Ben Franklin Dr
- 17148 Ben Franklin Dr
- 17151 Ben Franklin Dr
- 17225 Ben Franklin Dr
- 17223 Adams Dr
- 17190 Hoshaw St
- 17182 Hoshaw St
- 17240 Ben Franklin Dr
- 17136 Ben Franklin Dr
- 17143 Ben Franklin Dr
