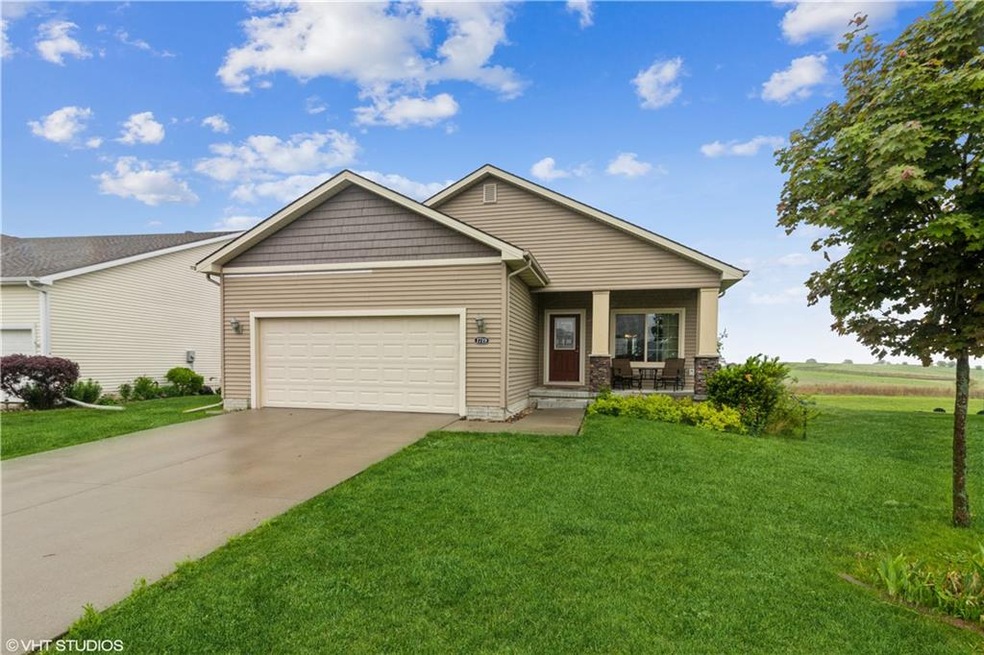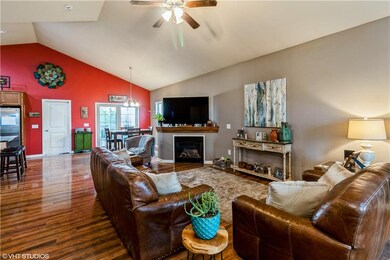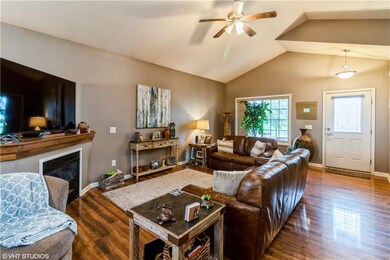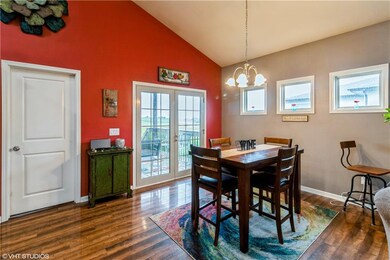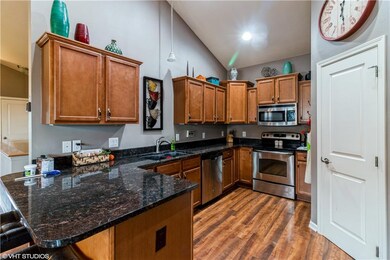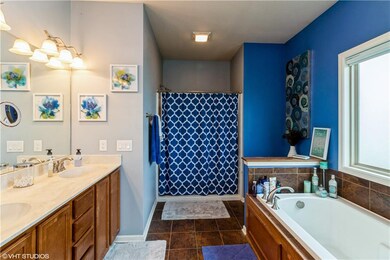
1719 15th Ave SE Altoona, IA 50009
Estimated Value: $321,529 - $389,000
Highlights
- Ranch Style House
- Wood Flooring
- Eat-In Kitchen
- Mitchellville Elementary School Rated A-
- Covered patio or porch
- Covered Deck
About This Home
As of July 2021Relax & appreciate your beautiful surroundings! Custom built 3-bedroom/3-bath ranch open floor plan has over 2000 sq ft of living space with many upgrades that offer quality, energy efficiency & spacious design. This lovely home backs to open prairie, natural grasses & a trail system. Vaulted & 9 ft ceilings on main level, 2 bedrooms, 2 baths, large kitchen, corner pantry, dinette area, great room, fireplace & 1st floor laundry. Walk out from the dining area to your large quiet covered deck, fenced yard & amazing views of open prairie, trails and relaxing views of nature. Kitchen has granite counters, birch cabinets, under cabinet lighting, & SS appliances. Master has tray ceiling, private bath, double sinks, soaking tub, 5' shower, walk-in closet. Lower level 9 ft ceilings, 3rd bedroom, 3/4 bath, & large living room all ready for you to add the flooring and trim and vanity of your choice. Peace of mind comes with a pre-inspection & full one year home warranty that is already included!
Home Details
Home Type
- Single Family
Est. Annual Taxes
- $4,684
Year Built
- Built in 2012
Lot Details
- 7,070 Sq Ft Lot
- Lot Dimensions are 64x110
- Property is Fully Fenced
- Chain Link Fence
- Property is zoned R-5
HOA Fees
- $33 Monthly HOA Fees
Home Design
- Ranch Style House
- Asphalt Shingled Roof
- Vinyl Siding
Interior Spaces
- 1,471 Sq Ft Home
- Gas Fireplace
- Drapes & Rods
- Family Room Downstairs
- Dining Area
- Basement Window Egress
Kitchen
- Eat-In Kitchen
- Stove
- Microwave
- Dishwasher
Flooring
- Wood
- Carpet
- Tile
- Vinyl
Bedrooms and Bathrooms
Laundry
- Laundry on main level
- Dryer
- Washer
Parking
- 2 Car Attached Garage
- Driveway
Outdoor Features
- Covered Deck
- Covered patio or porch
Utilities
- Forced Air Heating and Cooling System
- Cable TV Available
Community Details
- Hubbell Community Management Association, Phone Number (515) 280-2076
Listing and Financial Details
- Assessor Parcel Number 17100511345061
Ownership History
Purchase Details
Home Financials for this Owner
Home Financials are based on the most recent Mortgage that was taken out on this home.Purchase Details
Home Financials for this Owner
Home Financials are based on the most recent Mortgage that was taken out on this home.Purchase Details
Home Financials for this Owner
Home Financials are based on the most recent Mortgage that was taken out on this home.Purchase Details
Similar Homes in Altoona, IA
Home Values in the Area
Average Home Value in this Area
Purchase History
| Date | Buyer | Sale Price | Title Company |
|---|---|---|---|
| Shepherd Jack E | $275,000 | None Available | |
| Petersen Linda | $213,000 | None Available | |
| Swales Richard E | $210,000 | None Available | |
| Hubbell Homes Llc | -- | None Available |
Mortgage History
| Date | Status | Borrower | Loan Amount |
|---|---|---|---|
| Open | Shepherd Jack E | $220,000 | |
| Previous Owner | Petersen Linda | $95,000 | |
| Previous Owner | Petersen Linda | $75,000 | |
| Previous Owner | Petersen Linda | $60,000 | |
| Previous Owner | Petersen Linda K | $35,000 | |
| Previous Owner | Swales Richard E | $168,000 |
Property History
| Date | Event | Price | Change | Sq Ft Price |
|---|---|---|---|---|
| 07/29/2021 07/29/21 | Sold | $275,000 | -1.8% | $187 / Sq Ft |
| 07/29/2021 07/29/21 | Pending | -- | -- | -- |
| 05/27/2021 05/27/21 | Price Changed | $280,000 | -1.8% | $190 / Sq Ft |
| 05/19/2021 05/19/21 | For Sale | $285,000 | +33.9% | $194 / Sq Ft |
| 10/09/2015 10/09/15 | Sold | $212,900 | -0.9% | $145 / Sq Ft |
| 10/09/2015 10/09/15 | Pending | -- | -- | -- |
| 02/19/2015 02/19/15 | For Sale | $214,900 | +2.3% | $146 / Sq Ft |
| 08/23/2013 08/23/13 | Sold | $210,000 | -6.5% | $145 / Sq Ft |
| 08/23/2013 08/23/13 | Pending | -- | -- | -- |
| 07/27/2012 07/27/12 | For Sale | $224,635 | -- | $155 / Sq Ft |
Tax History Compared to Growth
Tax History
| Year | Tax Paid | Tax Assessment Tax Assessment Total Assessment is a certain percentage of the fair market value that is determined by local assessors to be the total taxable value of land and additions on the property. | Land | Improvement |
|---|---|---|---|---|
| 2024 | $4,374 | $271,400 | $63,200 | $208,200 |
| 2023 | $4,708 | $271,400 | $63,200 | $208,200 |
| 2022 | $4,244 | $239,600 | $57,700 | $181,900 |
| 2021 | $4,280 | $219,600 | $57,700 | $161,900 |
| 2020 | $4,206 | $210,700 | $55,400 | $155,300 |
| 2019 | $2,622 | $210,700 | $55,400 | $155,300 |
| 2018 | $2,622 | $207,100 | $53,100 | $154,000 |
| 2017 | $2,606 | $207,100 | $53,100 | $154,000 |
| 2016 | $2,596 | $194,600 | $49,800 | $144,800 |
| 2015 | $2,596 | $194,600 | $49,800 | $144,800 |
| 2014 | $2,888 | $204,800 | $51,200 | $153,600 |
Agents Affiliated with this Home
-
David Avery

Seller's Agent in 2021
David Avery
RE/MAX
(515) 468-1328
287 Total Sales
-
Ryan Mathews

Buyer's Agent in 2021
Ryan Mathews
RE/MAX
(515) 202-1019
155 Total Sales
-
L
Seller's Agent in 2015
Lowell Bauer
BHHS First Realty East Regional
-
Jennifer Silverthorn

Seller Co-Listing Agent in 2015
Jennifer Silverthorn
RE/MAX
61 Total Sales
-
M
Buyer's Agent in 2015
Matthew Reeves
Coldwell Banker Mid-America
Map
Source: Des Moines Area Association of REALTORS®
MLS Number: 629562
APN: 171-00511345061
- 1837 15th Ave SE
- 1750 Tuscany Dr SE
- 1531 Foxtail Dr SE
- 1525 Foxtail Dr SE
- 1557 Foxtail Dr SE
- 1803 Tuscany Dr SE
- 1811 Tuscany Dr SE
- 1939 Tuscany Dr SE
- 1835 Tuscany Dr SE
- 1927 Tuscany Dr SE
- 1919 Tuscany Dr SE
- 1843 Tuscany Dr SE
- 1905 Tuscany Dr SE
- 1564 Foxtail Dr SE
- 1582 Foxtail Dr SE
- 1726 Tuscany Dr SE
- 1570 Foxtail Dr SE
- 1910 16th Cir SE
- 1576 Foxtail Dr SE
- 34 Tuscany Plat 6 St
- 1719 15th Ave SE
- 1711 15th Ave SE
- 1805 15th Ave SE
- 1504 17th St SE
- 1703 15th Ave SE
- 1813 15th Ave SE
- 1716 15th Ave SE
- 1439 18th Ct SE
- 1708 15th Ave SE
- 1439 18th Street Ct SE
- 1821 15th Ave SE
- 1438 17th St SE
- 1431 18th Ct SE
- 1608 17th St SE
- 1449 17th St SE
- 1829 15th Ave SE
- 1441 17th St SE
- 1423 18th Street Ct SE
- 1423 18th Ct SE
- 1423 18th Ct SE
