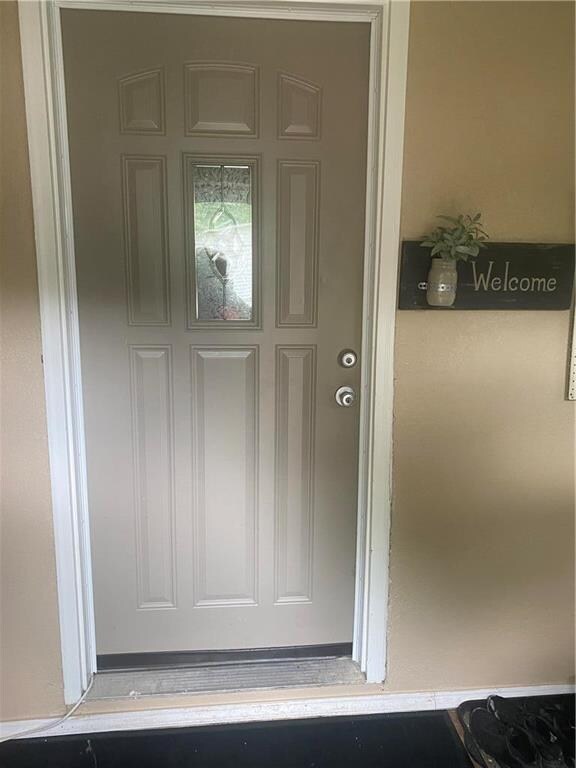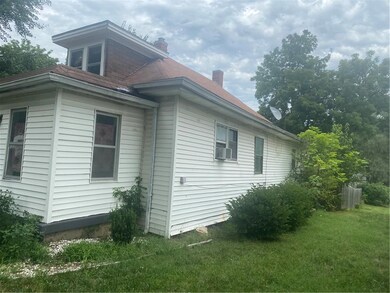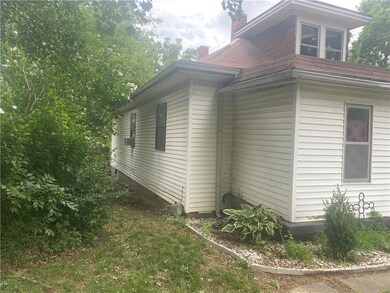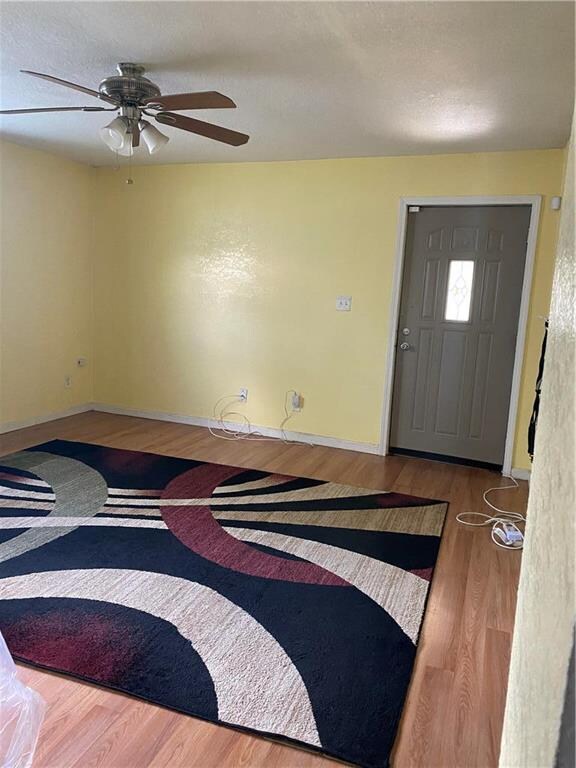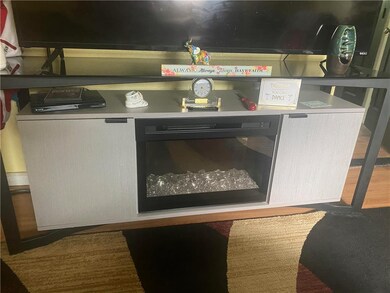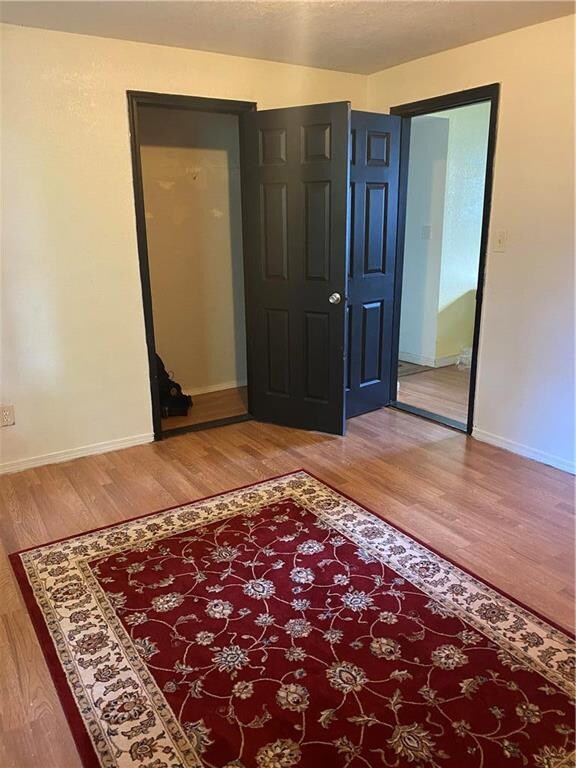
1719 3rd Ave Leavenworth, KS 66048
Estimated Value: $136,000 - $160,000
Highlights
- Vaulted Ceiling
- Granite Countertops
- Skylights
- Ranch Style House
- Mud Room
- Fireplace
About This Home
As of September 20201 level living in this bungalow. 3 bed, 1 bath with an enclosed front porch & back mudroom too! Master bedroom has 2 closets & 1 is a walk-in! Nice sized backyard with a wooden privacy fence & shed. All kitchen appliances and washer & dryer stay! Seller moved out of state so remaining items can stay with the home if desired, such as: electric fireplace in the living room, kitchen table & chairs, all area rugs, outdoor furniture, lawn mower and pantry in the mudroom.
Last Agent to Sell the Property
Reilly Real Estate LLC License #00244233] Listed on: 07/20/2020

Home Details
Home Type
- Single Family
Est. Annual Taxes
- $1,044
Year Built
- Built in 1935
Lot Details
- Lot Dimensions are 55 x 160
- Privacy Fence
- Wood Fence
Parking
- Off-Street Parking
Home Design
- Ranch Style House
- Traditional Architecture
- Bungalow
- Frame Construction
- Composition Roof
- Vinyl Siding
Interior Spaces
- 1,066 Sq Ft Home
- Wet Bar: Vinyl, Ceramic Tiles, Shower Over Tub, Fireplace, Laminate Counters, Ceiling Fan(s), Walk-In Closet(s), Wood Floor
- Built-In Features: Vinyl, Ceramic Tiles, Shower Over Tub, Fireplace, Laminate Counters, Ceiling Fan(s), Walk-In Closet(s), Wood Floor
- Vaulted Ceiling
- Ceiling Fan: Vinyl, Ceramic Tiles, Shower Over Tub, Fireplace, Laminate Counters, Ceiling Fan(s), Walk-In Closet(s), Wood Floor
- Skylights
- Fireplace
- Shades
- Plantation Shutters
- Drapes & Rods
- Mud Room
- Crawl Space
- Laundry on main level
Kitchen
- Eat-In Kitchen
- Granite Countertops
- Laminate Countertops
Flooring
- Wall to Wall Carpet
- Linoleum
- Laminate
- Stone
- Ceramic Tile
- Luxury Vinyl Plank Tile
- Luxury Vinyl Tile
Bedrooms and Bathrooms
- 3 Bedrooms
- Cedar Closet: Vinyl, Ceramic Tiles, Shower Over Tub, Fireplace, Laminate Counters, Ceiling Fan(s), Walk-In Closet(s), Wood Floor
- Walk-In Closet: Vinyl, Ceramic Tiles, Shower Over Tub, Fireplace, Laminate Counters, Ceiling Fan(s), Walk-In Closet(s), Wood Floor
- 1 Full Bathroom
- Double Vanity
- Bathtub with Shower
Home Security
- Storm Windows
- Storm Doors
Schools
- Leavenworth High School
Additional Features
- Enclosed patio or porch
- City Lot
- Central Heating and Cooling System
Listing and Financial Details
- Assessor Parcel Number 101-01-0-20-15-009.00-0
Ownership History
Purchase Details
Home Financials for this Owner
Home Financials are based on the most recent Mortgage that was taken out on this home.Purchase Details
Home Financials for this Owner
Home Financials are based on the most recent Mortgage that was taken out on this home.Similar Homes in Leavenworth, KS
Home Values in the Area
Average Home Value in this Area
Purchase History
| Date | Buyer | Sale Price | Title Company |
|---|---|---|---|
| Blakeman Marie | -- | New Title Company Name | |
| Newcomb Kaitlynn M | $67,071 | Broker S Title |
Mortgage History
| Date | Status | Borrower | Loan Amount |
|---|---|---|---|
| Previous Owner | Newcomb Kaitlynn M | $68,440 |
Property History
| Date | Event | Price | Change | Sq Ft Price |
|---|---|---|---|---|
| 09/25/2020 09/25/20 | Sold | -- | -- | -- |
| 08/13/2020 08/13/20 | Pending | -- | -- | -- |
| 07/30/2020 07/30/20 | Price Changed | $87,900 | -1.2% | $82 / Sq Ft |
| 07/20/2020 07/20/20 | For Sale | $89,000 | +30.9% | $83 / Sq Ft |
| 10/25/2016 10/25/16 | Sold | -- | -- | -- |
| 09/06/2016 09/06/16 | Pending | -- | -- | -- |
| 04/18/2016 04/18/16 | For Sale | $68,000 | -- | $64 / Sq Ft |
Tax History Compared to Growth
Tax History
| Year | Tax Paid | Tax Assessment Tax Assessment Total Assessment is a certain percentage of the fair market value that is determined by local assessors to be the total taxable value of land and additions on the property. | Land | Improvement |
|---|---|---|---|---|
| 2023 | $1,504 | $12,587 | $856 | $11,731 |
| 2022 | $1,317 | $10,945 | $919 | $10,026 |
| 2021 | $1,316 | $10,088 | $919 | $9,169 |
| 2020 | $1,159 | $8,786 | $919 | $7,867 |
| 2019 | $1,128 | $8,473 | $919 | $7,554 |
| 2018 | $1,075 | $7,994 | $919 | $7,075 |
| 2017 | $983 | $7,705 | $919 | $6,786 |
| 2016 | $889 | $6,992 | $919 | $6,073 |
| 2015 | $905 | $7,154 | $1,303 | $5,851 |
| 2014 | $901 | $7,154 | $1,303 | $5,851 |
Agents Affiliated with this Home
-
Quinn Whimley

Seller's Agent in 2020
Quinn Whimley
Reilly Real Estate LLC
(913) 683-3136
314 Total Sales
-
Lisa Rees

Buyer's Agent in 2020
Lisa Rees
Reilly Real Estate LLC
(913) 682-2567
343 Total Sales
-
Linda Bollin

Seller's Agent in 2016
Linda Bollin
Reilly Real Estate LLC
(913) 680-4838
6 Total Sales
-
J
Buyer's Agent in 2016
Jennifer Chase
Reilly Real Estate LLC
Map
Source: Heartland MLS
MLS Number: 2231923
APN: 101-01-0-20-15-009.00-0

