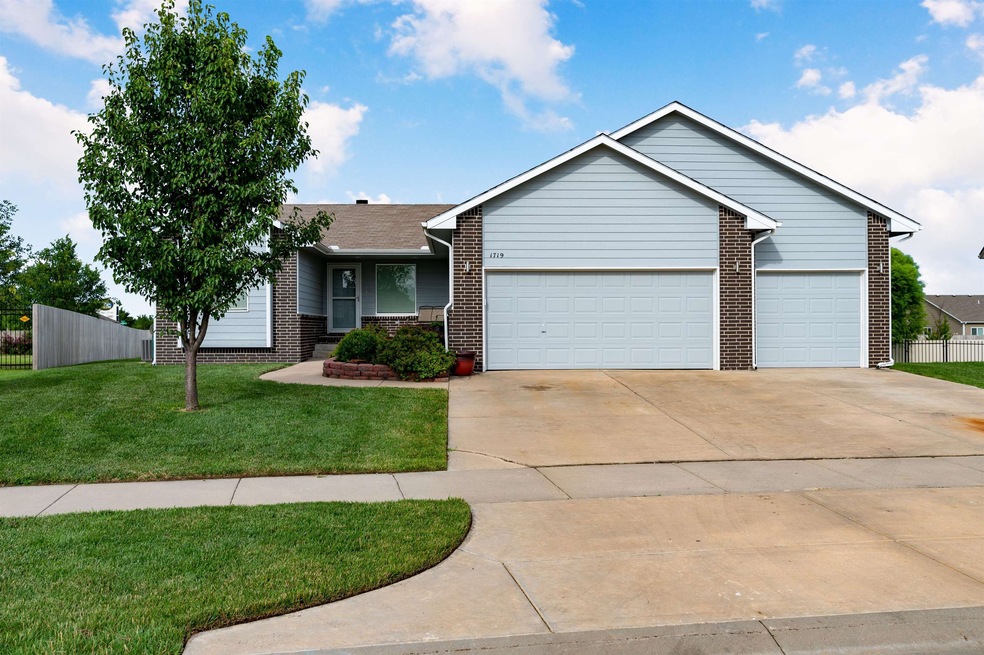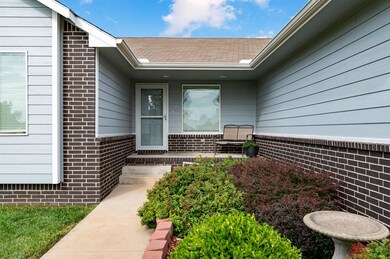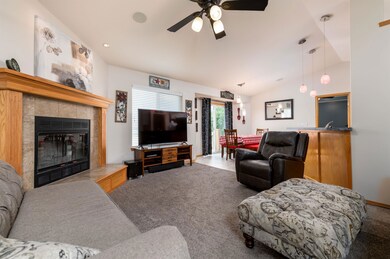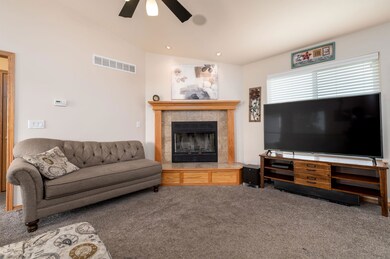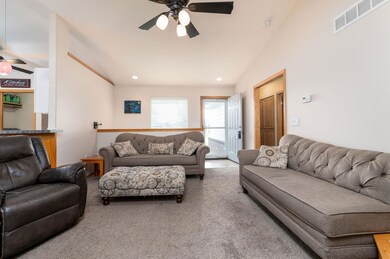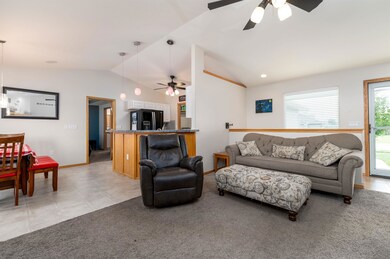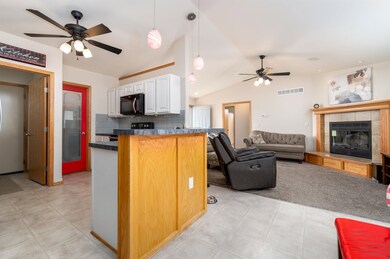
1719 E Aster St Andover, KS 67002
Highlights
- Community Lake
- Deck
- Ranch Style House
- Andover Middle School Rated A
- Vaulted Ceiling
- 3 Car Attached Garage
About This Home
As of October 2022Come check out this beautiful 5 bedroom, 3 bath, 3 car garage home in the Prairie Creek Addition of ANDOVER. This awesome home features a split bedroom floor plan with vaulted ceilings with tons of natural light. The main floor has 3 bedrooms and 2 baths and the view out basement has 2 bedrooms, a bath and a large family room. The basement has a special "hidden opening" feature with a secret activition switch to the storage and utility rooms. Enjoy entertaining inside with the open concept floor plan or outside on the deck and fenced-in large backyard. The home is located in a new subdivision with two stocked fishing ponds, redbud trail and sidewalks for your outdoor adventures. Did I mention is was in the ANDOVER SCHOOL DISTRICT? Schedule a private showing today. Sellers will provide a carpet allowance.
Last Agent to Sell the Property
Exp Realty, LLC License #SP00238724 Listed on: 07/07/2022

Last Buyer's Agent
Sara Lee
Berkshire Hathaway PenFed Realty License #00247280
Home Details
Home Type
- Single Family
Est. Annual Taxes
- $4,003
Year Built
- Built in 2013
Lot Details
- 0.32 Acre Lot
- Irregular Lot
- Sprinkler System
HOA Fees
- $15 Monthly HOA Fees
Home Design
- Ranch Style House
- Frame Construction
- Composition Roof
Interior Spaces
- Wired For Sound
- Vaulted Ceiling
- Ceiling Fan
- Family Room
- Living Room with Fireplace
- Combination Kitchen and Dining Room
- Laundry on main level
Kitchen
- Breakfast Bar
- Oven or Range
- Electric Cooktop
- Range Hood
- Microwave
- Dishwasher
- Disposal
Bedrooms and Bathrooms
- 5 Bedrooms
- Split Bedroom Floorplan
- Walk-In Closet
- 3 Full Bathrooms
- Bathtub
Finished Basement
- Basement Fills Entire Space Under The House
- Bedroom in Basement
- Finished Basement Bathroom
- Basement Storage
Parking
- 3 Car Attached Garage
- Garage Door Opener
Outdoor Features
- Deck
- Rain Gutters
Schools
- Meadowlark Elementary School
- Andover Central Middle School
- Andover Central High School
Utilities
- Cooling Available
- Forced Air Heating System
- Heat Pump System
Listing and Financial Details
- Assessor Parcel Number 008-302-09-0-30-06-004.00-0
Community Details
Overview
- Association fees include gen. upkeep for common ar
- $180 HOA Transfer Fee
- Prairie Creek Subdivision
- Community Lake
Recreation
- Community Playground
Ownership History
Purchase Details
Home Financials for this Owner
Home Financials are based on the most recent Mortgage that was taken out on this home.Similar Homes in the area
Home Values in the Area
Average Home Value in this Area
Purchase History
| Date | Type | Sale Price | Title Company |
|---|---|---|---|
| Joint Tenancy Deed | -- | -- |
Property History
| Date | Event | Price | Change | Sq Ft Price |
|---|---|---|---|---|
| 10/24/2022 10/24/22 | Sold | -- | -- | -- |
| 08/14/2022 08/14/22 | Pending | -- | -- | -- |
| 07/20/2022 07/20/22 | Price Changed | $299,900 | -4.8% | $127 / Sq Ft |
| 07/11/2022 07/11/22 | Price Changed | $315,000 | -3.1% | $133 / Sq Ft |
| 07/07/2022 07/07/22 | For Sale | $325,000 | +99.9% | $138 / Sq Ft |
| 10/18/2013 10/18/13 | Sold | -- | -- | -- |
| 04/18/2013 04/18/13 | Pending | -- | -- | -- |
| 04/18/2013 04/18/13 | For Sale | $162,550 | -- | $134 / Sq Ft |
Tax History Compared to Growth
Tax History
| Year | Tax Paid | Tax Assessment Tax Assessment Total Assessment is a certain percentage of the fair market value that is determined by local assessors to be the total taxable value of land and additions on the property. | Land | Improvement |
|---|---|---|---|---|
| 2025 | $67 | $35,662 | $2,614 | $33,048 |
| 2024 | $67 | $35,087 | $2,499 | $32,588 |
| 2023 | $6,777 | $34,799 | $2,499 | $32,300 |
| 2022 | $6,743 | $28,555 | $2,499 | $26,056 |
| 2021 | $3,876 | $25,185 | $2,499 | $22,686 |
| 2020 | $5,461 | $24,230 | $2,134 | $22,096 |
| 2019 | $5,409 | $23,747 | $2,019 | $21,728 |
| 2018 | $5,251 | $22,747 | $2,002 | $20,745 |
| 2017 | $4,620 | $18,946 | $2,002 | $16,944 |
| 2014 | -- | $165,860 | $17,410 | $148,450 |
Agents Affiliated with this Home
-
Patty Savage

Seller's Agent in 2022
Patty Savage
Exp Realty, LLC
(620) 382-4231
5 in this area
124 Total Sales
-
S
Buyer's Agent in 2022
Sara Lee
Berkshire Hathaway PenFed Realty
-
J
Seller's Agent in 2013
JOE BRUGGEMAN
Preferred Properties
-
HELEN BROWN

Buyer's Agent in 2013
HELEN BROWN
Real Broker, LLC
(316) 409-1309
28 Total Sales
Map
Source: South Central Kansas MLS
MLS Number: 613840
APN: 302-09-0-30-06-004-00-0
- 2025 E Clover Ct
- 1545 N Sedge Ct
- 1542 N Quince Ct
- 1548 N Quince Ct
- 1603 N Wildflower Ct
- 1403 N Chinaberry St
- 1616 N Wildflower Ct
- 1631 N Magnolia Ct
- 1637 N Magnolia Ct
- 818 N Fairoaks Ct
- 811 E Woodstone Cir
- 705 N Deerfield Ct
- 821 N Woodstone Dr
- 918 E Lakecrest Dr
- 2800 N Andover Rd
- 620 N Somerset Ct
- 1013 E Rosemont Ct
- 1009 E Rosemont Ct
- 1049 N Main St
- 601 Brentwood Place
