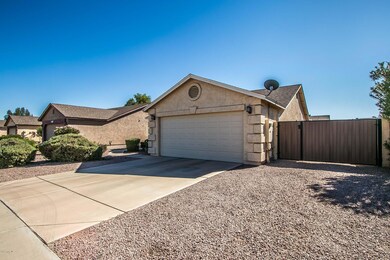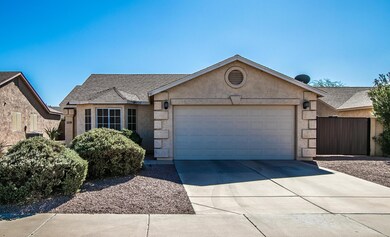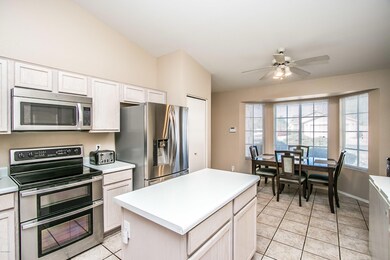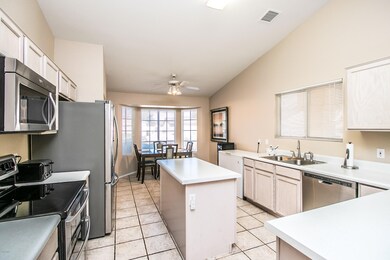
1719 E Sandalwood Rd Casa Grande, AZ 85122
Highlights
- Private Pool
- Vaulted Ceiling
- No HOA
- RV Gated
- 1 Fireplace
- Covered patio or porch
About This Home
As of January 2020Beautiful home with so many upgrades and no HOA. Kitchen has SS appliances , fridge, and newer washer/dryer will stay as a gift to the buyer. Fully insulated, epoxy floor, heating and cooling system in garage. As well as built in cabinets and a utility sink. Tile and carpet throughout the home. Great room has a fireplace with logs. Additional game room was added and is 20 x 17. Perfect for a pool table. N/S exposure. Security door. AC and all appliances are 7 years old including the water heater. Nice salt water 40 ft. lap pool with pop-ups for cleaning. Pebble-tech decking. RV parking on side of home. 50 amp breaker for RV. Can add the sewer pump. Gutters in all necessary areas. Avg. electric bill is $200 a mo. Electric shades in game room.
Last Agent to Sell the Property
HomeSmart Premier License #SA658400000 Listed on: 12/13/2019

Home Details
Home Type
- Single Family
Est. Annual Taxes
- $1,242
Year Built
- Built in 1998
Lot Details
- 6,051 Sq Ft Lot
- Block Wall Fence
Parking
- 2 Car Garage
- 2 Open Parking Spaces
- 1 Carport Space
- Garage Door Opener
- RV Gated
Home Design
- Wood Frame Construction
- Composition Roof
- Stucco
Interior Spaces
- 1,274 Sq Ft Home
- 1-Story Property
- Vaulted Ceiling
- Ceiling Fan
- 1 Fireplace
- Solar Screens
Kitchen
- Eat-In Kitchen
- Electric Cooktop
- Built-In Microwave
Flooring
- Carpet
- Tile
Bedrooms and Bathrooms
- 3 Bedrooms
- 2 Bathrooms
- Dual Vanity Sinks in Primary Bathroom
Accessible Home Design
- No Interior Steps
Outdoor Features
- Private Pool
- Covered patio or porch
Schools
- Cactus Middle School
- Casa Grande Union High School
Utilities
- Central Air
- Heating Available
- High Speed Internet
- Cable TV Available
Community Details
- No Home Owners Association
- Association fees include no fees
- Sandalwood Phase 1 Subdivision
Listing and Financial Details
- Tax Lot 73
- Assessor Parcel Number 505-69-073
Ownership History
Purchase Details
Home Financials for this Owner
Home Financials are based on the most recent Mortgage that was taken out on this home.Purchase Details
Home Financials for this Owner
Home Financials are based on the most recent Mortgage that was taken out on this home.Similar Homes in Casa Grande, AZ
Home Values in the Area
Average Home Value in this Area
Purchase History
| Date | Type | Sale Price | Title Company |
|---|---|---|---|
| Warranty Deed | $195,000 | Fidelity Natl Ttl Agcy Inc | |
| Joint Tenancy Deed | $105,666 | Fidelity National Title Agen |
Mortgage History
| Date | Status | Loan Amount | Loan Type |
|---|---|---|---|
| Open | $146,250 | New Conventional | |
| Previous Owner | $77,350 | New Conventional | |
| Previous Owner | $100,000 | Credit Line Revolving | |
| Previous Owner | $107,779 | VA |
Property History
| Date | Event | Price | Change | Sq Ft Price |
|---|---|---|---|---|
| 06/24/2025 06/24/25 | For Sale | $305,000 | +56.4% | $189 / Sq Ft |
| 01/15/2020 01/15/20 | Sold | $195,000 | +0.5% | $153 / Sq Ft |
| 12/19/2019 12/19/19 | Pending | -- | -- | -- |
| 12/13/2019 12/13/19 | For Sale | $194,000 | -- | $152 / Sq Ft |
Tax History Compared to Growth
Tax History
| Year | Tax Paid | Tax Assessment Tax Assessment Total Assessment is a certain percentage of the fair market value that is determined by local assessors to be the total taxable value of land and additions on the property. | Land | Improvement |
|---|---|---|---|---|
| 2025 | $1,292 | $22,573 | -- | -- |
| 2024 | $1,304 | $25,980 | -- | -- |
| 2023 | $1,324 | $18,511 | $4,235 | $14,276 |
| 2022 | $1,304 | $14,468 | $4,235 | $10,233 |
| 2021 | $1,388 | $14,024 | $0 | $0 |
| 2020 | $1,310 | $11,468 | $0 | $0 |
| 2019 | $1,242 | $10,987 | $0 | $0 |
| 2018 | $1,231 | $10,793 | $0 | $0 |
| 2017 | $1,196 | $11,129 | $0 | $0 |
| 2016 | $1,142 | $11,231 | $2,125 | $9,106 |
| 2014 | $1,020 | $7,510 | $1,000 | $6,510 |
Agents Affiliated with this Home
-
Jennifer Caterinacci

Seller's Agent in 2025
Jennifer Caterinacci
HomeSmart
(440) 715-5117
23 Total Sales
-
Brenda Amans

Seller's Agent in 2020
Brenda Amans
HomeSmart Premier
(815) 988-3992
30 in this area
204 Total Sales
Map
Source: Arizona Regional Multiple Listing Service (ARMLS)
MLS Number: 6014532
APN: 505-69-073
- 1775 E Sycamore Rd
- 1825 E Sycamore Rd
- 1869 E Birch St
- 1439 N Desert Willow St
- 1577 E Earl Dr
- 1880 E Birch St
- 1563 E Peregrine Trail
- 1565 E 10th St
- 1625 E Clover St
- 1539 E Brenda Dr
- 1552 E Manor Dr
- 1560 E Melrose Dr
- 1534 E Alba Dr
- 1454 E 12th St
- 1447 E 12th Place
- 1668 E Melissa St
- 1347 E Cottonwood Ln
- 0 E Cottonwood Ln
- 1110 N Henness Rd Unit 1517
- 1110 N Henness Rd Unit 123






