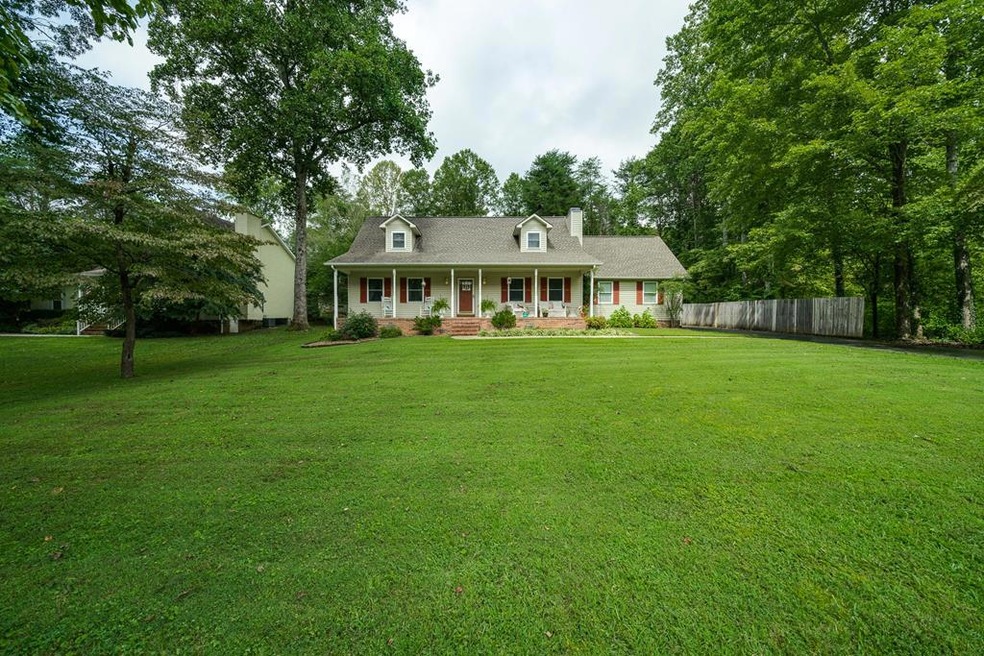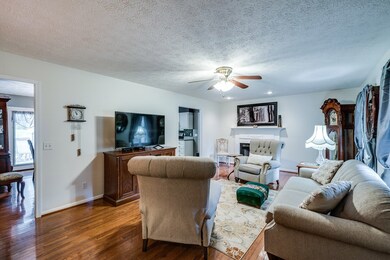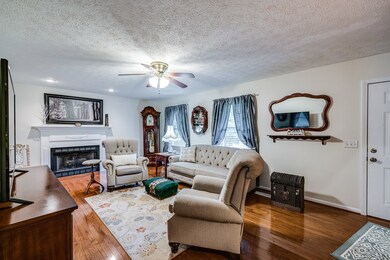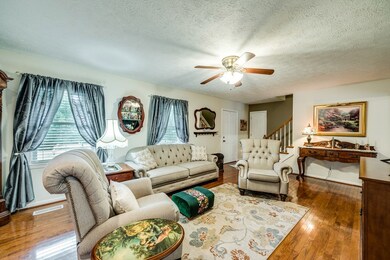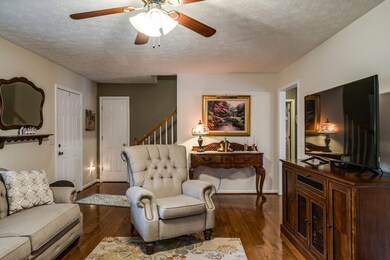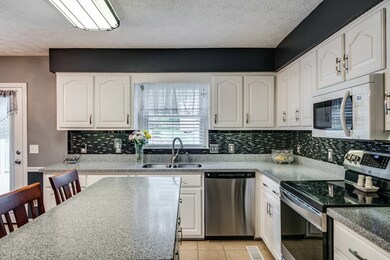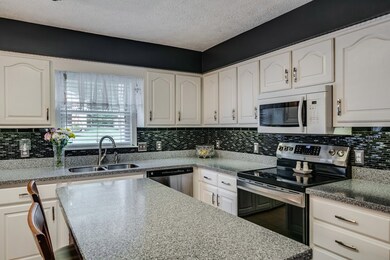
1719 Heathrow Dr Cookeville, TN 38506
Highlights
- Spa
- No HOA
- Spa Bath
- Main Floor Primary Bedroom
- 2 Car Attached Garage
- Living Room
About This Home
As of April 2022Don't miss out on this immaculate home in highly sought after Heathwood Subdivision! Family sized living room with gas fireplace and gleaming hardwoods. The large updated kitchen features an island with seating, all stainless appliances, a beautiful backsplash and tons of cabinet space. You will love the oversized main level master suite with hardwood flooring and the master bath provides you with tile flooring, a jet tub and stand up shower both. Upstairs features 2 more large bedrooms and another full bath. Great sized backyard for kids and a huge deck with vinyl railing perfect for entertaining. Pretty rocking chair front porch to sit back and unwind. Zone for Prescott Schools. Located only minutes to in town Cookeville. 13 month home warranty for peace of mind.
Last Agent to Sell the Property
Skender-Newton Realty Brokerage Phone: 9312619001 License #00272220 Listed on: 08/30/2019
Last Buyer's Agent
Skender-Newton Realty Brokerage Phone: 9312619001 License #00272220 Listed on: 08/30/2019
Home Details
Home Type
- Single Family
Est. Annual Taxes
- $1,198
Year Built
- Built in 1994
Lot Details
- 0.47 Acre Lot
- Lot Dimensions are 100 x 129
- Landscaped with Trees
- Garden
Home Design
- Frame Construction
- Composition Roof
- Vinyl Siding
Interior Spaces
- 1,796 Sq Ft Home
- 2-Story Property
- Ceiling Fan
- Gas Log Fireplace
- Living Room
- Dining Room
- Crawl Space
- Fire and Smoke Detector
- Laundry on main level
Kitchen
- Microwave
- Dishwasher
Bedrooms and Bathrooms
- 3 Bedrooms | 1 Primary Bedroom on Main
- Spa Bath
Parking
- 2 Car Attached Garage
- Garage Door Opener
- Open Parking
Pool
- Spa
Schools
- Prescott Elementary And Middle School
- Prescott High School
Utilities
- Central Heating and Cooling System
- Heating System Uses Natural Gas
- Natural Gas Connected
- Electric Water Heater
- Septic Tank
Community Details
- No Home Owners Association
- Heathwood Subdivision
Listing and Financial Details
- Home warranty included in the sale of the property
- Assessor Parcel Number 076.00
Ownership History
Purchase Details
Home Financials for this Owner
Home Financials are based on the most recent Mortgage that was taken out on this home.Purchase Details
Home Financials for this Owner
Home Financials are based on the most recent Mortgage that was taken out on this home.Purchase Details
Purchase Details
Purchase Details
Purchase Details
Purchase Details
Similar Homes in Cookeville, TN
Home Values in the Area
Average Home Value in this Area
Purchase History
| Date | Type | Sale Price | Title Company |
|---|---|---|---|
| Warranty Deed | $236,175 | -- | |
| Deed | $153,000 | -- | |
| Deed | $133,000 | -- | |
| Deed | -- | -- | |
| Deed | $118,000 | -- | |
| Warranty Deed | $10,000 | -- | |
| Deed | -- | -- | |
| Deed | -- | -- |
Mortgage History
| Date | Status | Loan Amount | Loan Type |
|---|---|---|---|
| Open | $224,366 | No Value Available | |
| Previous Owner | $148,000 | New Conventional | |
| Previous Owner | $127,500 | New Conventional | |
| Previous Owner | $57,000 | No Value Available | |
| Previous Owner | $90,000 | No Value Available |
Property History
| Date | Event | Price | Change | Sq Ft Price |
|---|---|---|---|---|
| 06/25/2025 06/25/25 | Price Changed | $375,000 | -3.6% | $209 / Sq Ft |
| 06/20/2025 06/20/25 | Price Changed | $389,000 | -1.5% | $217 / Sq Ft |
| 06/09/2025 06/09/25 | Price Changed | $394,900 | -1.0% | $220 / Sq Ft |
| 05/09/2025 05/09/25 | Price Changed | $399,000 | -2.7% | $222 / Sq Ft |
| 04/19/2025 04/19/25 | For Sale | $409,900 | +24.6% | $228 / Sq Ft |
| 04/11/2022 04/11/22 | Sold | $329,000 | -3.2% | $183 / Sq Ft |
| 03/16/2022 03/16/22 | Pending | -- | -- | -- |
| 03/12/2022 03/12/22 | For Sale | $339,900 | +43.9% | $189 / Sq Ft |
| 10/31/2019 10/31/19 | Sold | $236,175 | 0.0% | $132 / Sq Ft |
| 01/01/1970 01/01/70 | Off Market | $236,175 | -- | -- |
Tax History Compared to Growth
Tax History
| Year | Tax Paid | Tax Assessment Tax Assessment Total Assessment is a certain percentage of the fair market value that is determined by local assessors to be the total taxable value of land and additions on the property. | Land | Improvement |
|---|---|---|---|---|
| 2024 | $1,499 | $56,350 | $7,975 | $48,375 |
| 2023 | $1,499 | $56,350 | $7,975 | $48,375 |
| 2022 | $1,393 | $56,350 | $7,975 | $48,375 |
| 2021 | $1,393 | $56,350 | $7,975 | $48,375 |
| 2020 | $1,285 | $56,350 | $7,975 | $48,375 |
| 2019 | $1,285 | $43,900 | $7,975 | $35,925 |
| 2018 | $1,198 | $43,900 | $7,975 | $35,925 |
| 2017 | $1,198 | $43,900 | $7,975 | $35,925 |
| 2016 | $1,198 | $43,900 | $7,975 | $35,925 |
| 2015 | $1,231 | $43,900 | $7,975 | $35,925 |
| 2014 | $1,115 | $39,737 | $0 | $0 |
Agents Affiliated with this Home
-
Wendell 'Darren' Wilson

Seller's Agent in 2025
Wendell 'Darren' Wilson
The Realty Firm
(931) 260-5599
139 Total Sales
-
Patty Cole

Seller's Agent in 2022
Patty Cole
eXp Realty
(615) 289-6003
74 Total Sales
-
N
Buyer's Agent in 2022
NONMLS NONMLS
-
Heather Skender-Newton

Seller's Agent in 2019
Heather Skender-Newton
Skender-Newton Realty
(931) 261-9001
1,069 Total Sales
Map
Source: Upper Cumberland Association of REALTORS®
MLS Number: 193835
APN: 083H-A-076.00
