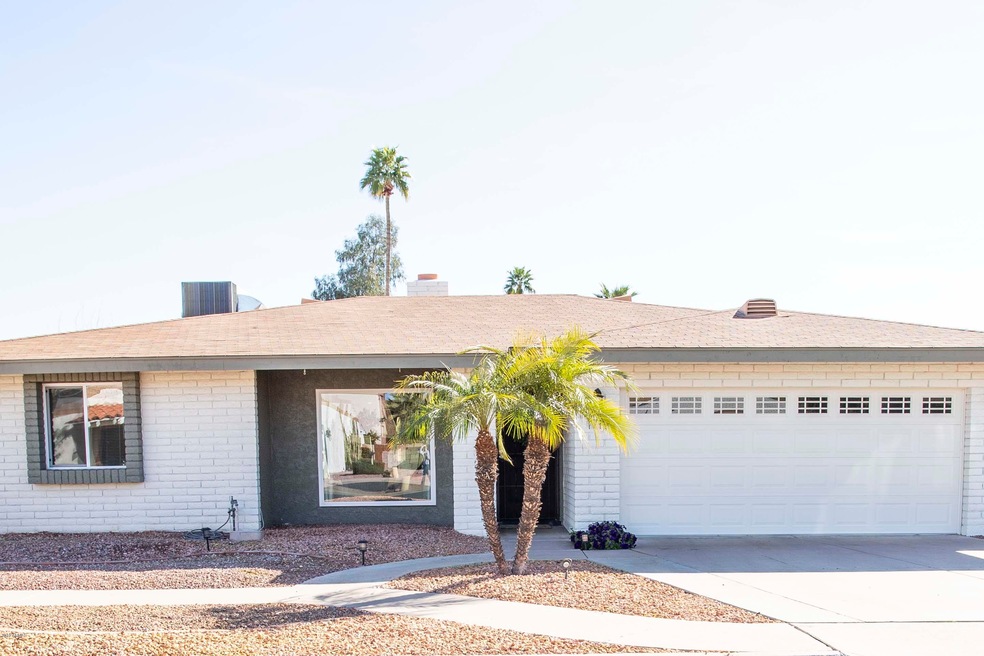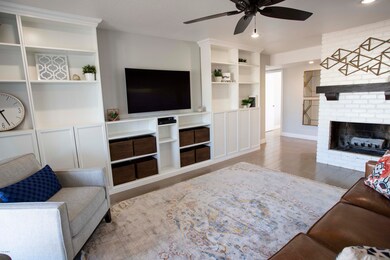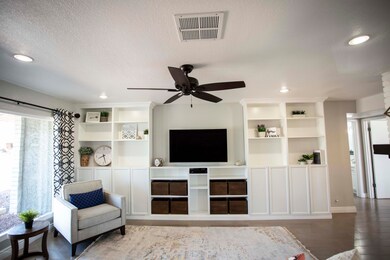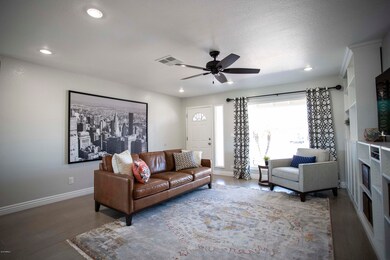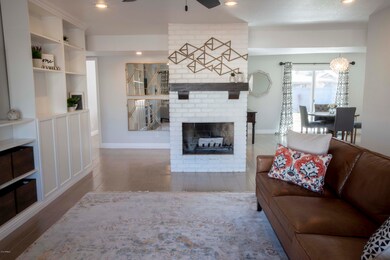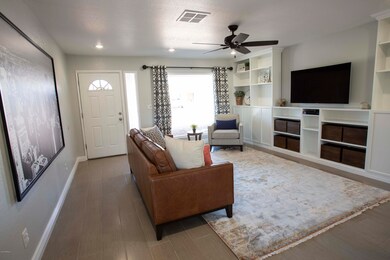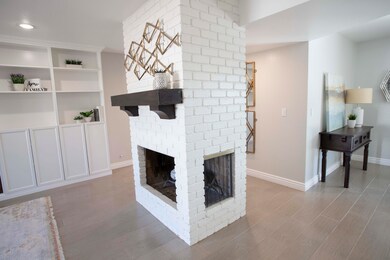
1719 S Cholla Unit 3 Mesa, AZ 85202
Dobson NeighborhoodHighlights
- RV Gated
- Wood Flooring
- Eat-In Kitchen
- Franklin at Brimhall Elementary School Rated A
- Community Pool
- Double Pane Windows
About This Home
As of March 2019Location location location! This west mesa home is in a quiet community within walking distance to lakes, parks and schools and is just a short drive to a large community pool, restaurants, shopping, and library. The home itself is immaculate. Tons of upgrades; built-in shelving, new low-e vinyl windows. Bathrooms have new tile throughout and new fixtures. You will find quartz countertops and an upgraded backsplash in the kitchen and bathrooms. It has been newly painted inside and out with new light fixtures, new tile and wood flooring throughout the house. This home is move in ready. A large grassy backyard is perfect for entertaining. Set up your showing today.
Last Agent to Sell the Property
LRA Real Estate Group, LLC License #SA639984000 Listed on: 02/14/2019
Last Buyer's Agent
Cate Campbell
Realty ONE Group License #SA586088000
Home Details
Home Type
- Single Family
Est. Annual Taxes
- $1,181
Year Built
- Built in 1977
Lot Details
- 7,549 Sq Ft Lot
- Desert faces the front of the property
- Block Wall Fence
- Sprinklers on Timer
- Grass Covered Lot
HOA Fees
- $36 Monthly HOA Fees
Parking
- 2 Car Garage
- Side or Rear Entrance to Parking
- RV Gated
Home Design
- Brick Exterior Construction
- Composition Roof
- Block Exterior
- Stucco
Interior Spaces
- 1,595 Sq Ft Home
- 1-Story Property
- Double Pane Windows
- ENERGY STAR Qualified Windows with Low Emissivity
- Vinyl Clad Windows
- Living Room with Fireplace
- Washer and Dryer Hookup
Kitchen
- Eat-In Kitchen
- Breakfast Bar
- ENERGY STAR Qualified Appliances
- Kitchen Island
Flooring
- Wood
- Tile
Bedrooms and Bathrooms
- 3 Bedrooms
- Remodeled Bathroom
- Primary Bathroom is a Full Bathroom
- 2 Bathrooms
- Dual Vanity Sinks in Primary Bathroom
Schools
- Washington Elementary School
- Rhodes Junior High School
- Dobson High School
Utilities
- Central Air
- Heating Available
- High Speed Internet
- Cable TV Available
Additional Features
- No Interior Steps
- Patio
- Property is near a bus stop
Listing and Financial Details
- Tax Lot 142
- Assessor Parcel Number 134-26-162
Community Details
Overview
- Association fees include ground maintenance
- Park Place Associati Association, Phone Number (480) 831-0637
- Ponderosa Mesa Unit 3 Subdivision
Recreation
- Community Playground
- Community Pool
- Bike Trail
Ownership History
Purchase Details
Home Financials for this Owner
Home Financials are based on the most recent Mortgage that was taken out on this home.Purchase Details
Home Financials for this Owner
Home Financials are based on the most recent Mortgage that was taken out on this home.Purchase Details
Home Financials for this Owner
Home Financials are based on the most recent Mortgage that was taken out on this home.Purchase Details
Home Financials for this Owner
Home Financials are based on the most recent Mortgage that was taken out on this home.Purchase Details
Home Financials for this Owner
Home Financials are based on the most recent Mortgage that was taken out on this home.Purchase Details
Home Financials for this Owner
Home Financials are based on the most recent Mortgage that was taken out on this home.Purchase Details
Similar Homes in Mesa, AZ
Home Values in the Area
Average Home Value in this Area
Purchase History
| Date | Type | Sale Price | Title Company |
|---|---|---|---|
| Interfamily Deed Transfer | -- | Dhi Title Agency | |
| Interfamily Deed Transfer | -- | Accommodation | |
| Warranty Deed | $295,000 | First American Title Ins Co | |
| Interfamily Deed Transfer | -- | None Available | |
| Interfamily Deed Transfer | -- | Millennium Title Agency Llc | |
| Warranty Deed | $210,000 | Millennium Title Agency Llc | |
| Warranty Deed | $177,500 | Tsa Title Agency | |
| Warranty Deed | $108,900 | Transnation Title Ins Co | |
| Interfamily Deed Transfer | -- | -- |
Mortgage History
| Date | Status | Loan Amount | Loan Type |
|---|---|---|---|
| Open | $267,000 | New Conventional | |
| Closed | $265,500 | New Conventional | |
| Closed | $27,500 | Credit Line Revolving | |
| Previous Owner | $203,700 | New Conventional | |
| Previous Owner | $203,700 | New Conventional | |
| Previous Owner | $176,050 | New Conventional | |
| Previous Owner | $200,000 | Fannie Mae Freddie Mac | |
| Previous Owner | $177,500 | New Conventional | |
| Previous Owner | $106,237 | FHA |
Property History
| Date | Event | Price | Change | Sq Ft Price |
|---|---|---|---|---|
| 03/15/2019 03/15/19 | Sold | $295,000 | +1.7% | $185 / Sq Ft |
| 02/19/2019 02/19/19 | Pending | -- | -- | -- |
| 02/14/2019 02/14/19 | For Sale | $290,000 | +38.1% | $182 / Sq Ft |
| 02/19/2016 02/19/16 | Sold | $210,000 | -0.1% | $132 / Sq Ft |
| 01/26/2016 01/26/16 | Pending | -- | -- | -- |
| 01/21/2016 01/21/16 | For Sale | $210,300 | -- | $132 / Sq Ft |
Tax History Compared to Growth
Tax History
| Year | Tax Paid | Tax Assessment Tax Assessment Total Assessment is a certain percentage of the fair market value that is determined by local assessors to be the total taxable value of land and additions on the property. | Land | Improvement |
|---|---|---|---|---|
| 2025 | $1,332 | $16,048 | -- | -- |
| 2024 | $1,347 | $15,284 | -- | -- |
| 2023 | $1,347 | $33,200 | $6,640 | $26,560 |
| 2022 | $1,318 | $24,310 | $4,860 | $19,450 |
| 2021 | $1,354 | $22,530 | $4,500 | $18,030 |
| 2020 | $1,336 | $20,960 | $4,190 | $16,770 |
| 2019 | $1,237 | $19,280 | $3,850 | $15,430 |
| 2018 | $1,181 | $17,710 | $3,540 | $14,170 |
| 2017 | $1,144 | $16,480 | $3,290 | $13,190 |
| 2016 | $1,124 | $16,170 | $3,230 | $12,940 |
| 2015 | $1,061 | $14,720 | $2,940 | $11,780 |
Agents Affiliated with this Home
-
Liisa Sharp

Seller's Agent in 2019
Liisa Sharp
LRA Real Estate Group, LLC
(480) 600-8358
3 in this area
101 Total Sales
-
C
Buyer's Agent in 2019
Cate Campbell
Realty One Group
-
Jason J. Geroux

Seller's Agent in 2016
Jason J. Geroux
4:10 Real Estate, LLC
(480) 382-0115
1 in this area
84 Total Sales
-
Scott Cook

Buyer's Agent in 2016
Scott Cook
RE/MAX
(480) 993-9317
1 in this area
176 Total Sales
Map
Source: Arizona Regional Multiple Listing Service (ARMLS)
MLS Number: 5883552
APN: 134-26-162
- 1802 W Isleta Ave
- 2146 W Isabella Ave Unit 112
- 2146 W Isabella Ave Unit 131
- 1537 W Impala Ave
- 1645 W Baseline Rd Unit 2026
- 1645 W Baseline Rd Unit 2098
- 1645 W Baseline Rd Unit 2176
- 1645 W Baseline Rd Unit 2050
- 1914 S Brooks Cir
- 1718 S Longmore Unit 67
- 1718 S Longmore Unit 53
- 1718 S Longmore Unit 95
- 2040 S Longmore Unit 9
- 2040 S Longmore Unit 80
- 2121 S Pennington Unit 58
- 1521 W Jacinto Ave Unit 203
- 2114 S Longmore
- 1920 W Lindner Ave Unit 222
- 1920 W Lindner Ave Unit 108
- 1920 W Lindner Ave Unit 130
