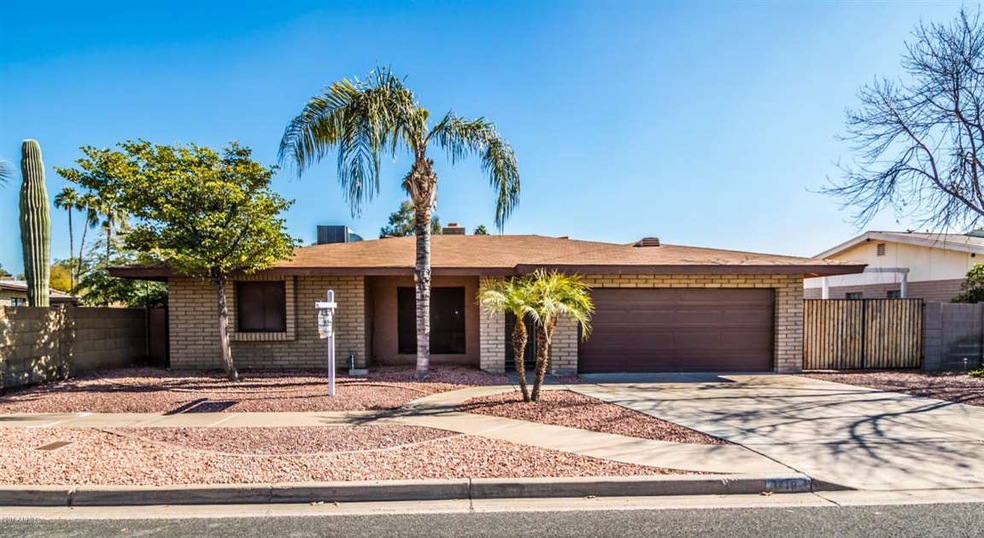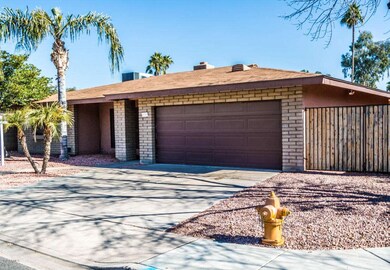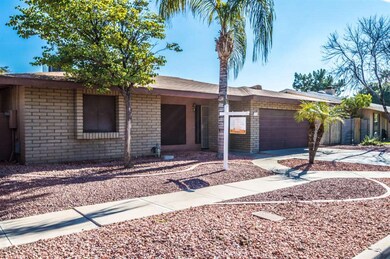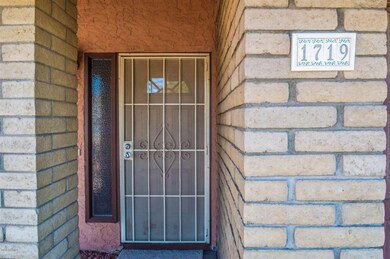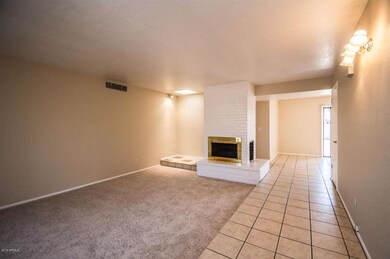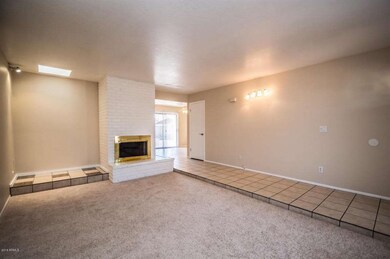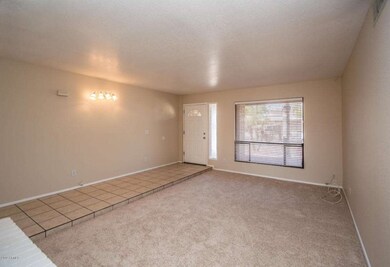
1719 S Cholla Unit 3 Mesa, AZ 85202
Dobson NeighborhoodHighlights
- Private Yard
- Heated Community Pool
- Dual Vanity Sinks in Primary Bathroom
- Franklin at Brimhall Elementary School Rated A
- Covered patio or porch
- Walk-In Closet
About This Home
As of March 2019Beautiful three bedroom home in a very desirable neighborhood! Home has been recently updated with new carpet & paint and is an awesome home with a fantastic lot & yard! Close proximity to shopping, dining & entertainment with easy access to the US60 and Loop 101 freeways! This is a very clean & well cared for home that will go fast!
Last Agent to Sell the Property
4:10 Real Estate, LLC License #BR586634000 Listed on: 01/21/2016
Home Details
Home Type
- Single Family
Est. Annual Taxes
- $1,061
Year Built
- Built in 1977
Lot Details
- 7,550 Sq Ft Lot
- Desert faces the front and back of the property
- Block Wall Fence
- Front and Back Yard Sprinklers
- Sprinklers on Timer
- Private Yard
- Grass Covered Lot
Parking
- 2 Car Garage
- Garage Door Opener
Home Design
- Composition Roof
- Block Exterior
Interior Spaces
- 1,595 Sq Ft Home
- 1-Story Property
- Living Room with Fireplace
- Dishwasher
Flooring
- Carpet
- Tile
Bedrooms and Bathrooms
- 3 Bedrooms
- Walk-In Closet
- Primary Bathroom is a Full Bathroom
- 2 Bathrooms
- Dual Vanity Sinks in Primary Bathroom
Laundry
- Laundry in unit
- Washer and Dryer Hookup
Schools
- Washington Elementary School - Mesa
- Rhodes Junior High School
- Dobson High School
Utilities
- Refrigerated Cooling System
- Heating Available
- High Speed Internet
- Cable TV Available
Additional Features
- No Interior Steps
- Covered patio or porch
- Property is near a bus stop
Listing and Financial Details
- Tax Lot 142
- Assessor Parcel Number 134-26-162
Community Details
Overview
- Property has a Home Owners Association
- Park Place Association, Phone Number (480) 831-0637
- Ponderosa Mesa Unit 3 Subdivision
Recreation
- Heated Community Pool
Ownership History
Purchase Details
Home Financials for this Owner
Home Financials are based on the most recent Mortgage that was taken out on this home.Purchase Details
Home Financials for this Owner
Home Financials are based on the most recent Mortgage that was taken out on this home.Purchase Details
Home Financials for this Owner
Home Financials are based on the most recent Mortgage that was taken out on this home.Purchase Details
Home Financials for this Owner
Home Financials are based on the most recent Mortgage that was taken out on this home.Purchase Details
Home Financials for this Owner
Home Financials are based on the most recent Mortgage that was taken out on this home.Purchase Details
Home Financials for this Owner
Home Financials are based on the most recent Mortgage that was taken out on this home.Purchase Details
Similar Homes in Mesa, AZ
Home Values in the Area
Average Home Value in this Area
Purchase History
| Date | Type | Sale Price | Title Company |
|---|---|---|---|
| Interfamily Deed Transfer | -- | Dhi Title Agency | |
| Interfamily Deed Transfer | -- | Accommodation | |
| Warranty Deed | $295,000 | First American Title Ins Co | |
| Interfamily Deed Transfer | -- | None Available | |
| Interfamily Deed Transfer | -- | Millennium Title Agency Llc | |
| Warranty Deed | $210,000 | Millennium Title Agency Llc | |
| Warranty Deed | $177,500 | Tsa Title Agency | |
| Warranty Deed | $108,900 | Transnation Title Ins Co | |
| Interfamily Deed Transfer | -- | -- |
Mortgage History
| Date | Status | Loan Amount | Loan Type |
|---|---|---|---|
| Open | $267,000 | New Conventional | |
| Closed | $265,500 | New Conventional | |
| Closed | $27,500 | Credit Line Revolving | |
| Previous Owner | $203,700 | New Conventional | |
| Previous Owner | $203,700 | New Conventional | |
| Previous Owner | $176,050 | New Conventional | |
| Previous Owner | $200,000 | Fannie Mae Freddie Mac | |
| Previous Owner | $177,500 | New Conventional | |
| Previous Owner | $106,237 | FHA |
Property History
| Date | Event | Price | Change | Sq Ft Price |
|---|---|---|---|---|
| 03/15/2019 03/15/19 | Sold | $295,000 | +1.7% | $185 / Sq Ft |
| 02/19/2019 02/19/19 | Pending | -- | -- | -- |
| 02/14/2019 02/14/19 | For Sale | $290,000 | +38.1% | $182 / Sq Ft |
| 02/19/2016 02/19/16 | Sold | $210,000 | -0.1% | $132 / Sq Ft |
| 01/26/2016 01/26/16 | Pending | -- | -- | -- |
| 01/21/2016 01/21/16 | For Sale | $210,300 | -- | $132 / Sq Ft |
Tax History Compared to Growth
Tax History
| Year | Tax Paid | Tax Assessment Tax Assessment Total Assessment is a certain percentage of the fair market value that is determined by local assessors to be the total taxable value of land and additions on the property. | Land | Improvement |
|---|---|---|---|---|
| 2025 | $1,332 | $16,048 | -- | -- |
| 2024 | $1,347 | $15,284 | -- | -- |
| 2023 | $1,347 | $33,200 | $6,640 | $26,560 |
| 2022 | $1,318 | $24,310 | $4,860 | $19,450 |
| 2021 | $1,354 | $22,530 | $4,500 | $18,030 |
| 2020 | $1,336 | $20,960 | $4,190 | $16,770 |
| 2019 | $1,237 | $19,280 | $3,850 | $15,430 |
| 2018 | $1,181 | $17,710 | $3,540 | $14,170 |
| 2017 | $1,144 | $16,480 | $3,290 | $13,190 |
| 2016 | $1,124 | $16,170 | $3,230 | $12,940 |
| 2015 | $1,061 | $14,720 | $2,940 | $11,780 |
Agents Affiliated with this Home
-
Liisa Sharp

Seller's Agent in 2019
Liisa Sharp
LRA Real Estate Group, LLC
(480) 600-8358
3 in this area
101 Total Sales
-
C
Buyer's Agent in 2019
Cate Campbell
Realty One Group
-
Jason J. Geroux

Seller's Agent in 2016
Jason J. Geroux
4:10 Real Estate, LLC
(480) 382-0115
1 in this area
84 Total Sales
-
Scott Cook

Buyer's Agent in 2016
Scott Cook
RE/MAX
(480) 993-9317
1 in this area
176 Total Sales
Map
Source: Arizona Regional Multiple Listing Service (ARMLS)
MLS Number: 5386873
APN: 134-26-162
- 1802 W Isleta Ave
- 1645 W Baseline Rd Unit 2026
- 1645 W Baseline Rd Unit 2098
- 1645 W Baseline Rd Unit 2176
- 1645 W Baseline Rd Unit 2050
- 2146 W Isabella Ave Unit 112
- 2146 W Isabella Ave Unit 131
- 1537 W Impala Ave
- 1914 S Brooks Cir
- 2121 S Pennington Unit 58
- 2040 S Longmore Unit 9
- 2040 S Longmore Unit 80
- 1718 S Longmore Unit 67
- 1718 S Longmore Unit 53
- 1718 S Longmore Unit 95
- 1521 W Jacinto Ave Unit 203
- 1920 W Lindner Ave Unit 222
- 1920 W Lindner Ave Unit 108
- 1920 W Lindner Ave Unit 130
- 1920 W Lindner Ave Unit 137
