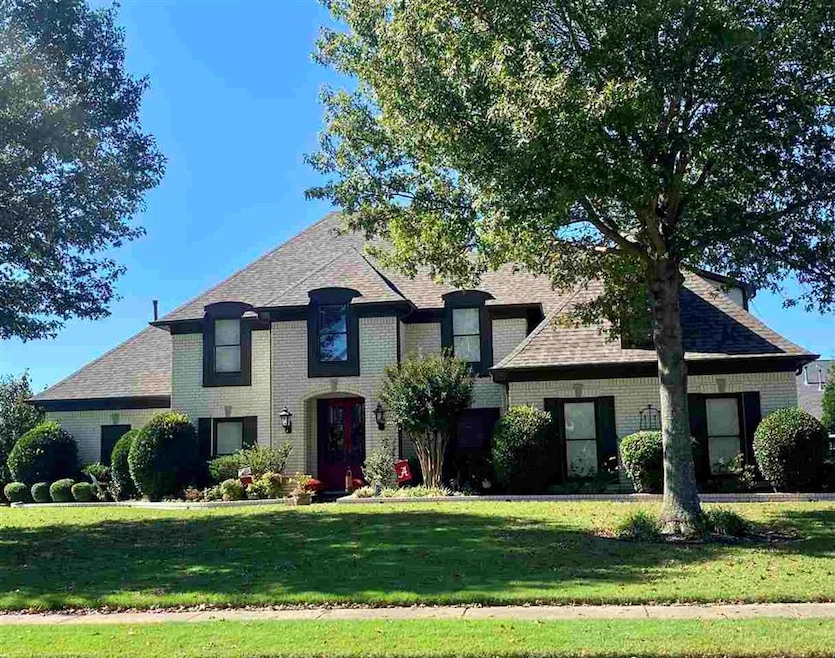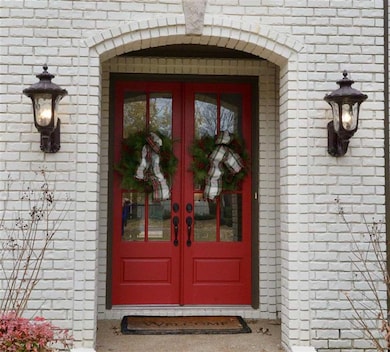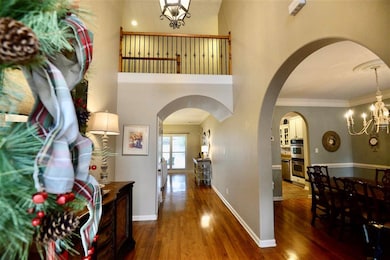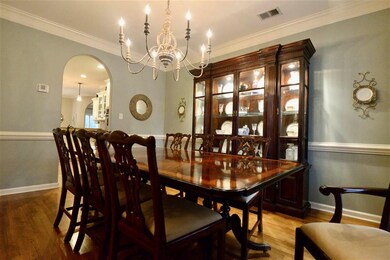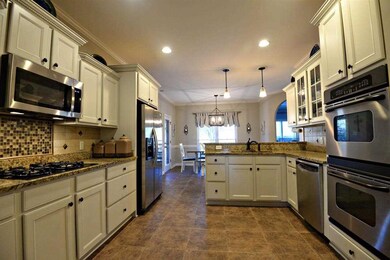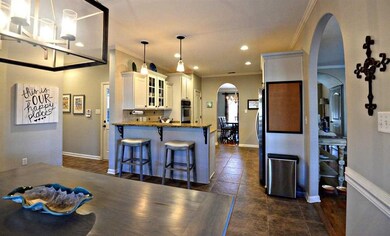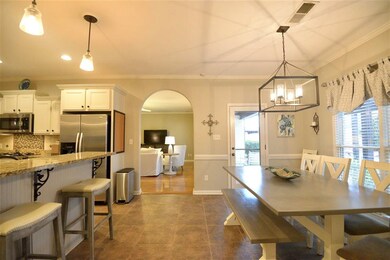
1719 Stillwind Ln Collierville, TN 38017
About This Home
As of June 2025Feels like vacation every day in the luxurious backyard of this home. Relax and enjoy the amenities including a gunite pool w/ peaceful water fountain, patio with arbor, and a professionally manicured yard with plenty of space to play. Step out of primary suite into paradise, enjoy large bath with updated shiplap accent. The home has spacious rooms with updated neutral colors and beautiful hardwood floors down. Four bedrooms, two baths + two-room bonus upstairs. Open 12.4 9-11 & 12.5 2-4
Last Agent to Sell the Property
Real Estate Agency License #339760 Listed on: 12/03/2021
Home Details
Home Type
Single Family
Est. Annual Taxes
$4,295
Year Built
2004
Lot Details
0
HOA Fees
$25 per month
Listing Details
- Class: Residential
- Type: Detached Single Family
- Style: Traditional
- Detached Unit Type: General Residential
- Cross Street: Wolfriver
- MLS Map #: 872B
- MAAR Subdivision Name: CREEKSIDE PH1
- List Price Per Sq Ft: 162
- Number Of Stories: 1.7
- Price Per Sq Ft: 171.3
- Prop Construction Status: Existing Property
- Estimated Sq Ft: 3853
- Termite Contract: Yes
- Year Built: 2004
- Special Features: None
- Property Sub Type: Detached
- Stories: 2
Interior Features
- First Story Floor Plan: Den/Great Room, Kitchen, Primary Bedroom, 1 1/2 Bath, Laundry Room, Keeping/Hearth Room
- Second Story Floor Plan: 2nd Bedroom, 3rd Bedroom, 4th or More Bedrooms, 2 or More Baths, Play Room/Rec Room, Office
- Additional Bedroom Bathroom Info: 1 or More BR Down, Primary Down, Double Vanity Bath, Separate Tub & Shower, Half Bath Down
- Estimated Heated Sq Ft Range: 3800-3999
- Bedroom 2 Description: Level 2, Walk-In Closet, Shared Bath, Carpet
- Bedroom 3 Description: Level 2, Walk-In Closet, Shared Bath, Carpet
- Bedroom 4 Description: Level 2, Shared Bath, Carpet
- Bedroom 5 Description: Level 2, Walk-In Closet, Carpet
- Bedrooms: 5
- Bedrooms Down: 1
- Fireplace: Ventless Gas Fireplace, In Keeping/Hearth room, Gas Starter, Gas Logs
- Floors/Ceilings: Part Hardwood, Part Carpet, Tile, Smooth Ceiling, 9 or more Ft. Ceiling, Two Story Foyer
- Full Bathrooms: 3
- Half Bathrooms: 1
- Equipment: Double Oven, Gas Cooking, Disposal, Dishwasher, Microwave
- Living Dining Kitchen: Separate Dining Room, Great Room, Eat-In Kitchen, Breakfast Bar, Pantry, Keeping/Hearth Room
- Misc Interior: Walk-In Attic
- Number Of Fireplaces: 1
- Other Rooms: Laundry Room, Play Room, Bonus Room, Entry Hall
- Total Bathrooms: 3.1
- Primary Bathroom Description: Double Sinks, Whirlpool Tub, Separate Shower, Tile Floor
- P R I M A R Y B E D R O O M: Level 1, Walk-In Closet, Vaulted/Coffered Ceiling, Carpet
Exterior Features
- Misc Exterior: Auto Lawn Sprinkler, Pool Cleaning Equipment, Patio
- Exterior Windows: Brick Veneer, Wood Window(s), Double Pane Window(s)
- Foundation: Slab
- Pool Description: In Ground
- Roof: Composition Shingles
Garage/Parking
- Attached Detached Parking: Attached
- Carport Garage: Garage
- Number Covered Parking Spaces: 3
- Parking Display: G3A
- Parking Storage: Driveway/Pad, Storage Room(s), Garage Door Opener(s), Side-Load Garage
Utilities
- Cooling: Ceiling Fan(s)
- Heating: Central, Gas
- Security: Fire Alarm, Smoke Detector(s)
- Water Sewer: Gas Water Heater, 2+ Water Heaters, Public Water
Association/Amenities
- Annual Association Fee: 300
- Neighborhood Association: Mandatory
Lot Info
- Lot Description: Level, Professionally Landscaped, Wood Fenced
- Lot Number: 29
- Acreage: 0.34
- Keeping Hearth Dimension: 18x14
- Lot Size: 100 X 150.00
- Price Per Acre: 1835294
Multi Family
- Number Of Rooms: 11
Tax Info
- Assessor Parcel Number: C0233T B00029
Ownership History
Purchase Details
Home Financials for this Owner
Home Financials are based on the most recent Mortgage that was taken out on this home.Purchase Details
Home Financials for this Owner
Home Financials are based on the most recent Mortgage that was taken out on this home.Purchase Details
Home Financials for this Owner
Home Financials are based on the most recent Mortgage that was taken out on this home.Purchase Details
Home Financials for this Owner
Home Financials are based on the most recent Mortgage that was taken out on this home.Similar Homes in the area
Home Values in the Area
Average Home Value in this Area
Purchase History
| Date | Type | Sale Price | Title Company |
|---|---|---|---|
| Warranty Deed | $681,000 | Lenders Title & Escrow | |
| Warranty Deed | $660,000 | None Available | |
| Warranty Deed | $443,000 | Realty Title | |
| Warranty Deed | $388,950 | -- |
Mortgage History
| Date | Status | Loan Amount | Loan Type |
|---|---|---|---|
| Open | $433,000 | New Conventional | |
| Previous Owner | $131,820 | New Conventional | |
| Previous Owner | $355,750 | New Conventional | |
| Previous Owner | $352,000 | New Conventional | |
| Previous Owner | $44,255 | Credit Line Revolving | |
| Previous Owner | $354,400 | Unknown | |
| Previous Owner | $35,000 | Unknown | |
| Previous Owner | $311,160 | Unknown |
Property History
| Date | Event | Price | Change | Sq Ft Price |
|---|---|---|---|---|
| 06/11/2025 06/11/25 | Sold | $681,000 | +0.9% | $179 / Sq Ft |
| 04/13/2025 04/13/25 | Pending | -- | -- | -- |
| 04/11/2025 04/11/25 | For Sale | $675,000 | +2.3% | $178 / Sq Ft |
| 01/11/2022 01/11/22 | Sold | $660,000 | +5.8% | $174 / Sq Ft |
| 12/10/2021 12/10/21 | Pending | -- | -- | -- |
| 12/03/2021 12/03/21 | For Sale | $624,000 | -- | $164 / Sq Ft |
Tax History Compared to Growth
Tax History
| Year | Tax Paid | Tax Assessment Tax Assessment Total Assessment is a certain percentage of the fair market value that is determined by local assessors to be the total taxable value of land and additions on the property. | Land | Improvement |
|---|---|---|---|---|
| 2025 | $4,295 | $181,500 | $32,500 | $149,000 |
| 2024 | $4,295 | $126,700 | $22,500 | $104,200 |
| 2023 | $6,626 | $126,700 | $22,500 | $104,200 |
| 2022 | $6,474 | $126,700 | $22,500 | $104,200 |
| 2021 | $4,371 | $126,700 | $22,500 | $104,200 |
| 2020 | $4,520 | $111,600 | $22,500 | $89,100 |
| 2019 | $4,520 | $111,600 | $22,500 | $89,100 |
| 2018 | $4,520 | $111,600 | $22,500 | $89,100 |
| 2017 | $6,406 | $111,600 | $22,500 | $89,100 |
| 2016 | $4,531 | $103,675 | $0 | $0 |
| 2014 | $4,531 | $103,675 | $0 | $0 |
Agents Affiliated with this Home
-

Seller's Agent in 2025
Fauna Erklouts
John Green & Co., REALTORS
(901) 446-7911
12 in this area
20 Total Sales
-

Buyer's Agent in 2025
Stacey Berry
Keller Williams
(901) 481-6420
17 in this area
207 Total Sales
-
R
Buyer Co-Listing Agent in 2025
Rik Berry
Keller Williams
(901) 461-6421
16 in this area
162 Total Sales
-

Seller's Agent in 2022
Golda Frankland
Real Estate Agency
4 in this area
19 Total Sales
-

Buyer's Agent in 2022
Charles Harris
Coldwell Banker Collins-Maury
(901) 229-2604
5 in this area
73 Total Sales
Map
Source: Memphis Area Association of REALTORS®
MLS Number: 10113680
APN: C0-233T-B0-0029
- 1706 Mossy Oak Ln
- 1734 Mossy Oak Ln
- 1736 Cypress Springs Ln
- 1164 Moss Creek Cove
- 1228 Percheron Pass
- 1156 Sunriver Cove
- 1630 Painted Horse Pass
- 1686 Preakness Run Ln
- 1288 Bull Creek Ln
- 1592 Exmoor Ln
- 1557 Paso Fino Trail
- 1050 Stanhope Rd
- 1011 Newington St
- 1530 Paso Fino Trail
- 1525 Paso Fino Trail
- 1526 Paso Fino Trail
- 1533 E Indian Wells Dr
- 1519 Painted Horse Pass
- 968 Stanhope Rd
- 1028 Welbeck Cove
