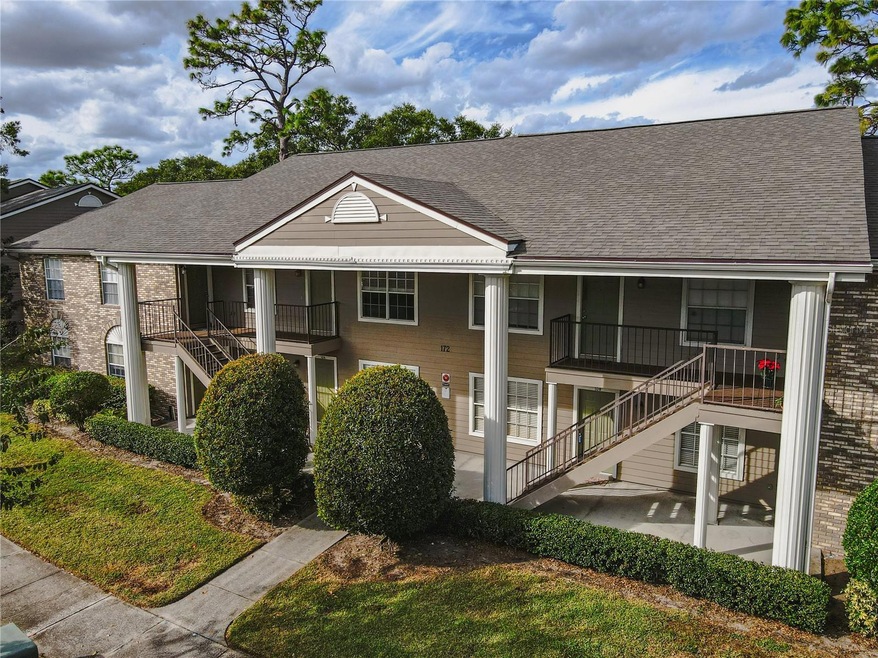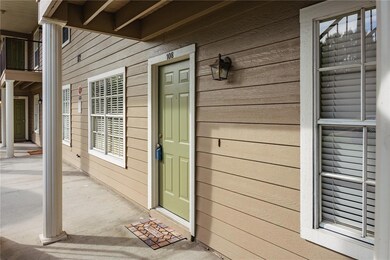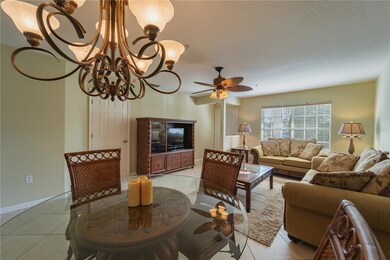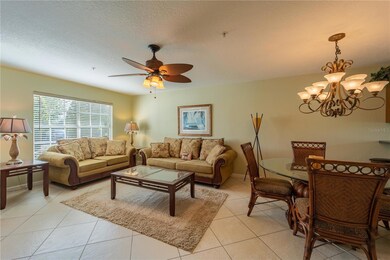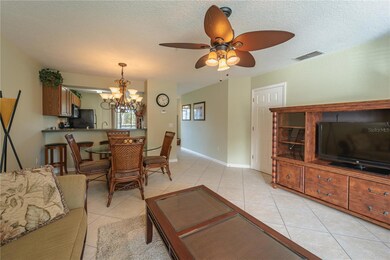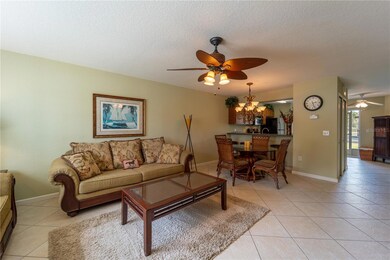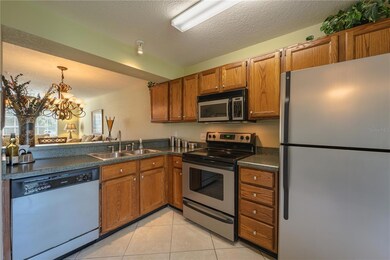172 Reserve Cir Unit 108 Oviedo, FL 32765
Estimated payment $1,951/month
Highlights
- Water Views
- Fitness Center
- Clubhouse
- Carillon Elementary School Rated A-
- Open Floorplan
- Traditional Architecture
About This Home
Under contract-accepting backup offers. Seller will agree to consider seller financing at agreeable terms. Location, Location, Location! Quiet community just minutes from UCF and very close to shopping and grocery (just across the street). FIRST FLOOR UNIT, NO STAIRS NECESSARY! THIS IS THE LARGEST FLOOR PLAN IN THE COMMUNITY at 1,098 sq. ft. AND IS BEING SOLD FURNISHED. Meticulously maintained 2/2 open concept unit features neutral 18-inch diagonal ceramic floors throughout main living areas and baths, New W/W carpet in one bedroom, eat in kitchen with wood cabinets, SS appliances, updated countertop, breakfast bar and sliding glass doors to covered screened in lanai with outdoor closet storage. Primary bedroom has updated double glass door shower and updated double size vanity. The additional bedroom and updated full bath are separated from the main living area creating a second private suite. Enclosed W/D in unit. All sliders and windows have vertical and horizontal blinds. All interior ceiling fans come with light kits. New HW heater. Community amenities include a heated pool, work out room, tennis courts, basketball court, social room and outdoor grill area. One assigned parking space right in front of the unit (#203) and ample guest parking. Great home for retirement and vacation home or investment property.
Listing Agent
GLOBAL PROPERTIES SALES & MGMT Brokerage Phone: 407-366-1333 License #604388 Listed on: 12/01/2023
Property Details
Home Type
- Condominium
Est. Annual Taxes
- $2,124
Year Built
- Built in 1990
Lot Details
- South Facing Home
- Mature Landscaping
- Irrigation
HOA Fees
Property Views
- Water
- Tennis Court
Home Design
- Traditional Architecture
- Entry on the 1st floor
- Brick Exterior Construction
- Slab Foundation
- Wood Frame Construction
- Shingle Roof
- Wood Siding
Interior Spaces
- 1,098 Sq Ft Home
- 1-Story Property
- Open Floorplan
- Furnished
- Ceiling Fan
- Blinds
- Sliding Doors
- Combination Dining and Living Room
- Inside Utility
Kitchen
- Eat-In Kitchen
- Range
- Recirculated Exhaust Fan
- Microwave
- Freezer
- Dishwasher
- Disposal
Flooring
- Carpet
- Ceramic Tile
Bedrooms and Bathrooms
- 2 Bedrooms
- Walk-In Closet
- 2 Full Bathrooms
Laundry
- Laundry in unit
- Dryer
- Washer
Parking
- Guest Parking
- Assigned Parking
Outdoor Features
- Enclosed Patio or Porch
- Exterior Lighting
- Outdoor Storage
- Outdoor Grill
- Rain Gutters
- Private Mailbox
Utilities
- Central Heating and Cooling System
- Thermostat
- Electric Water Heater
- Cable TV Available
Listing and Financial Details
- Visit Down Payment Resource Website
- Legal Lot and Block 1080 / 0200
- Assessor Parcel Number 34-21-31-505-0200-1080
Community Details
Overview
- Association fees include pool, insurance, maintenance structure, ground maintenance, recreational facilities, trash
- Rosaida Polanco Association, Phone Number (407) 971-6023
- Visit Association Website
- Hunters Reserve Association
- Hunters Reserve A Condo Subdivision
- On-Site Maintenance
- The community has rules related to deed restrictions
Amenities
- Clubhouse
Recreation
- Tennis Courts
- Community Basketball Court
- Recreation Facilities
- Fitness Center
- Community Pool
Pet Policy
- Pets up to 25 lbs
- 2 Pets Allowed
Map
Home Values in the Area
Average Home Value in this Area
Tax History
| Year | Tax Paid | Tax Assessment Tax Assessment Total Assessment is a certain percentage of the fair market value that is determined by local assessors to be the total taxable value of land and additions on the property. | Land | Improvement |
|---|---|---|---|---|
| 2024 | $2,615 | $180,682 | -- | -- |
| 2023 | $2,507 | $164,256 | $0 | $0 |
| 2021 | $1,977 | $135,749 | $0 | $0 |
| 2020 | $1,851 | $144,430 | $0 | $0 |
| 2019 | $1,723 | $133,320 | $0 | $0 |
| 2018 | $1,597 | $122,210 | $0 | $0 |
| 2017 | $1,469 | $92,718 | $0 | $0 |
| 2016 | $1,365 | $94,435 | $0 | $0 |
| 2015 | $1,102 | $81,103 | $0 | $0 |
| 2014 | $1,102 | $72,215 | $0 | $0 |
Property History
| Date | Event | Price | List to Sale | Price per Sq Ft |
|---|---|---|---|---|
| 01/15/2024 01/15/24 | Pending | -- | -- | -- |
| 12/01/2023 12/01/23 | For Sale | $269,500 | -- | $245 / Sq Ft |
Purchase History
| Date | Type | Sale Price | Title Company |
|---|---|---|---|
| Warranty Deed | $260,000 | Cobblestone Title Services | |
| Warranty Deed | $260,000 | Cobblestone Title Services | |
| Deed | -- | Sunbelt Title Agency | |
| Deed | $100 | -- | |
| Deed | $66,500 | -- | |
| Warranty Deed | $57,600 | -- |
Mortgage History
| Date | Status | Loan Amount | Loan Type |
|---|---|---|---|
| Previous Owner | $86,400 | Unknown |
Source: Stellar MLS
MLS Number: O6159077
APN: 34-21-31-505-0200-1080
- 160 Reserve Cir Unit 100
- 100 Reserve Cir Unit 104
- 141 Reserve Cir Unit 113
- 3650 Oakdale Cir Unit 100
- 3658 Oakdale Cir Unit 100
- 108 Reserve Cir Unit 108
- 128 Reserve Cir Unit 208
- 3718 Savannah Loop
- 3824 Greystone Legend Place
- 3858 Shaftbury Place
- 3855 Shaftbury Place
- 329 Princeton Dr Unit 153
- 312 Princeton Dr Unit 166
- 4287 Shadow Creek Cir
- 425 Lafayette Ct Unit 179
- 303 Delray Dr
- 3938 Breakwater Dr
- 307 Delray Dr Unit 172
- 311 Delray Dr Unit 173
- 4095 Madre Dr Unit 187
