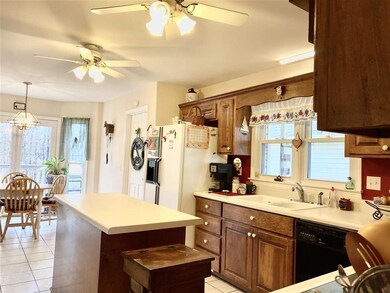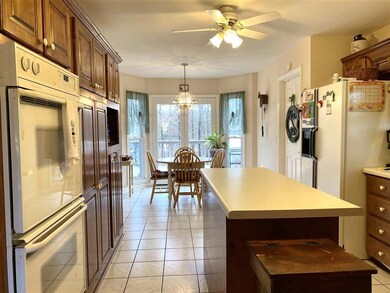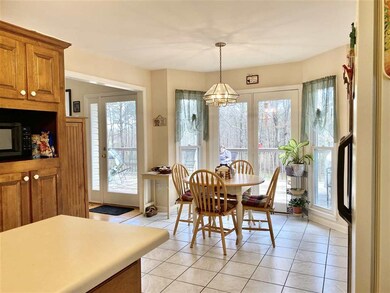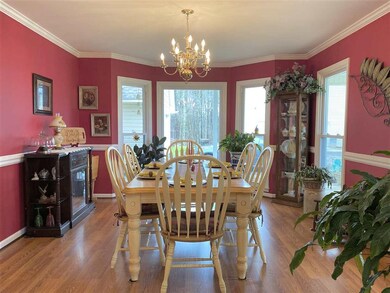
172 Scruggs Ln Gaffney, SC 29341
Estimated Value: $427,000 - $687,147
Highlights
- Cape Cod Architecture
- Mountain View
- Cathedral Ceiling
- Chesnee Elementary School Rated A-
- Deck
- Wood Flooring
About This Home
As of June 2021Country living at its best. Beautiful Cape Cod home with wrap around porch surrounded by 8.06 acres of gorgeous level land with some woods. Great property for horses! Owners have removed 27 trees from the front and back yard so you can see the true beauty of this home and the land. The attached/detached 3 car garage has bonus room over the top of the garage and if that's not enough owner has built a 2 Story Garage 30 X 30 with power that can be used as a Workshop/Garage/Man Cave et. Large great room with beautiful hardwood floors, gas fireplace with lots of windows for natural lighting. Home has 4 bedrooms, 3 baths, 2 bedrooms upstairs and 2 down stairs with a Jack and Jill bath upstairs. Gorgeous kitchen with plenty of custom cabinets with space saving features, eat in kitchen and a formal dinning room. Enjoy sitting in the on the rocking chair front porch enjoying the beautiful view of this land or having your morning cup of coffee on the back deck. This would be a great place to raise a family!
Home Details
Home Type
- Single Family
Est. Annual Taxes
- $1,745
Year Built
- Built in 1995
Lot Details
- 8.06 Acre Lot
- Cul-De-Sac
- Level Lot
- Few Trees
Home Design
- Cape Cod Architecture
- Architectural Shingle Roof
- Vinyl Siding
Interior Spaces
- 2,650 Sq Ft Home
- 1.5-Story Property
- Smooth Ceilings
- Cathedral Ceiling
- Ceiling Fan
- Gas Log Fireplace
- Insulated Windows
- Tilt-In Windows
- Window Treatments
- Entrance Foyer
- Loft
- Bonus Room
- Workshop
- Mountain Views
- Crawl Space
- Storage In Attic
- Fire and Smoke Detector
Kitchen
- Breakfast Area or Nook
- Double Self-Cleaning Oven
- Electric Oven
- Electric Cooktop
- Dishwasher
- Laminate Countertops
Flooring
- Wood
- Carpet
- Ceramic Tile
- Vinyl
Bedrooms and Bathrooms
- 4 Bedrooms | 2 Main Level Bedrooms
- Primary Bedroom on Main
- Split Bedroom Floorplan
- Walk-In Closet
- 3 Full Bathrooms
Parking
- 3 Car Garage
- Parking Storage or Cabinetry
- Workshop in Garage
- Side or Rear Entrance to Parking
- Garage Door Opener
- Gravel Driveway
Outdoor Features
- Deck
- Storage Shed
- Wrap Around Porch
Utilities
- Central Air
- Heat Pump System
- Well
- Electric Water Heater
- Municipal Trash
- Septic Tank
Ownership History
Purchase Details
Home Financials for this Owner
Home Financials are based on the most recent Mortgage that was taken out on this home.Purchase Details
Similar Homes in Gaffney, SC
Home Values in the Area
Average Home Value in this Area
Purchase History
| Date | Buyer | Sale Price | Title Company |
|---|---|---|---|
| Carpenter Bruce E | $455,000 | White David G | |
| Springfield Alden L | $7,800 | -- |
Mortgage History
| Date | Status | Borrower | Loan Amount |
|---|---|---|---|
| Open | Carpenter Bruce E | $355,000 | |
| Previous Owner | Springfield Alden L | $136,000 |
Property History
| Date | Event | Price | Change | Sq Ft Price |
|---|---|---|---|---|
| 06/25/2021 06/25/21 | Sold | $455,000 | +12.6% | $172 / Sq Ft |
| 04/24/2021 04/24/21 | For Sale | $404,200 | +32.5% | $153 / Sq Ft |
| 08/31/2016 08/31/16 | Sold | $305,000 | -12.8% | $129 / Sq Ft |
| 07/10/2016 07/10/16 | Pending | -- | -- | -- |
| 04/20/2015 04/20/15 | For Sale | $349,900 | -- | $148 / Sq Ft |
Tax History Compared to Growth
Tax History
| Year | Tax Paid | Tax Assessment Tax Assessment Total Assessment is a certain percentage of the fair market value that is determined by local assessors to be the total taxable value of land and additions on the property. | Land | Improvement |
|---|---|---|---|---|
| 2024 | $2,638 | $17,200 | $2,640 | $14,560 |
| 2023 | $2,613 | $17,200 | $2,640 | $14,560 |
| 2022 | $2,556 | $17,200 | $2,640 | $14,560 |
| 2021 | $1,743 | $11,710 | $1,720 | $9,990 |
| 2020 | $1,746 | $11,710 | $0 | $0 |
| 2019 | $1,690 | $11,710 | $0 | $0 |
| 2018 | $1,690 | $11,710 | $0 | $0 |
| 2017 | $1,616 | $11,460 | $0 | $0 |
| 2016 | $1,389 | $10,040 | $0 | $0 |
| 2015 | $803 | $10,040 | $0 | $0 |
| 2014 | $803 | $10,040 | $0 | $0 |
| 2013 | $803 | $10,040 | $0 | $0 |
Agents Affiliated with this Home
-
Cindy Hughey

Seller's Agent in 2021
Cindy Hughey
R. M. DUNCAN REALTY, INC
(864) 490-0545
116 Total Sales
-
AMY STAFFORD

Buyer's Agent in 2021
AMY STAFFORD
Keller Williams Realty
(864) 680-2350
76 Total Sales
-
Lori Thompson

Seller's Agent in 2016
Lori Thompson
Keller Williams Realty
(864) 431-7891
162 Total Sales
-

Buyer's Agent in 2016
Susan Ramsey
OTHER
(864) 490-2922
Map
Source: Multiple Listing Service of Spartanburg
MLS Number: SPN280048
APN: 013-00-00-013.013
- 112 Scruggs Ln
- 148 Kristin Dr
- 4018 Chesnee Hwy
- 556 Sand Clay Rd
- 572 Sand Clay Rd
- TBD N Green River Rd
- 496 Sand Clay Rd
- 1520 E Cherokee St
- 1520 E Cherokee St Unit 1520 Hwy 11 E
- 157 Pierce Ln
- 2 N Green River Rd
- 140 Meeting House Rd
- 136 Jonah Rd
- 221 Burton Dr
- 538 Keg Town Mill Rd
- 101 Deno Dr Unit 11
- 1324 Bonner Rd
- 11 Carolina Ridge Rd
- 00 Carolina Ridge Rd
- Lot 1 Camp Ferry Rd
- 172 Scruggs Ln
- 174 Scruggs Ln
- 177 Scruggs Ln
- 169 Scruggs Ln
- 420 Park Gate Rd
- 460 Park Gate Rd
- 443 Park Gate Rd
- 455 Park Gate Rd
- 396 Park Gate Rd
- 506 Park Gate Rd
- 398 Park Gate Rd
- 471 Park Gate Rd
- 423 Park Gate Rd
- 499 Park Gate Rd
- 392 Park Gate Rd
- 527 Park Gate Rd
- 602 Park Gate Rd
- 545 Park Gate Rd
- 607 Park Gate Rd
- 608 Park Gate Rd






