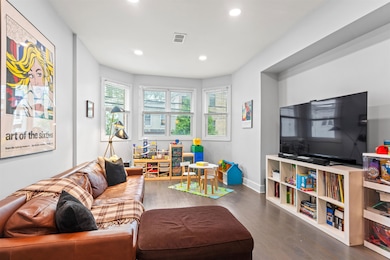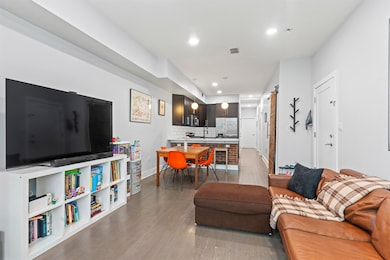Located just steps from Summit and Central Avenues, this stylishly renovated three-bedroom, two-bath home offers an unbeatable location paired with one of the most coveted features in the area: an expansive private backyard that elevates your outdoor living experience. Set on the garden level of a classic brick building, the home opens to a nicely finished backyard retreat—complete with a built-in firepit—perfect for relaxing, entertaining, or enjoying al fresco evenings under the stars. Inside, character-rich details like reclaimed wood barn doors and exposed brick accents meet modern comforts including a peninsula for casual dining, quartz countertops, and stainless steel appliances. A bright bay window brings natural light into the open-concept living, dining, and kitchen area, all enhanced by warm hardwood floors. The primary suite is a true retreat with a walk-in closet and direct access to the backyard, making indoor-outdoor living effortless. En suite bathroom is beautifully appointed with full-height tile, mosaic accents, and a glass shower. This home blends tranquility and city energy in one of Jersey City’s most vibrant neighborhoods—just moments from parks, shops, dining, and transit. As a bonus, nearby parking is available for an additional fee, offering extra convenience in this sought-after location.







