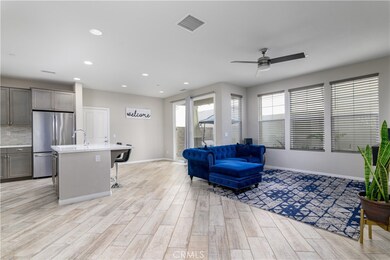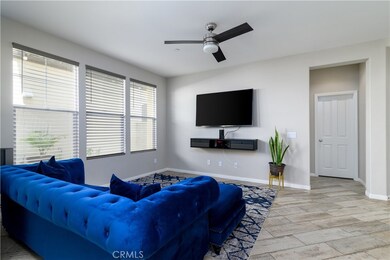
172 Stage Trail Rd Camarillo, CA 93010
Highlights
- Solar Power System
- Craftsman Architecture
- Main Floor Bedroom
- Open Floorplan
- Property is near a park
- Loft
About This Home
As of September 2023An absolute RARITY in this newer quiet community; a UNICORN in the regular herd!! An actual single family detached residence with a BEDROOM and FULL BATHROOM DOWNSTAIRS on the main floor!! If you need a bedroom for a family member who can't go up and down the stairs, this house would definitely be for you. Meanwhile the second floor contains two spacious bedrooms including the master, both with ensuite bathrooms and walk-in closets. In addition to its unique plan, the house is blessed with a plethora of upgrades. Some of the main upgrades are energy star rated stainless steel appliances, quartz countertops, porcelain wood-like tiles, upgraded cabinets with shaker door, full backsplash, recessed LED lights with dimmers, upgraded painting, dual pane windows, plantation shutters, EV charger, stain-resistant carpet and a tankless water heater. There is also a walk-in pantry in kitchen as well as a sprinkler system throughout the house (which LOWERS insurance COSTS!!). Additionally, there are three parking spaces for family and friends with 2 in the attached garage and an open area for another car next to the garage. Street parking is also available. The community also offers plenty of open park space, playgrounds, and sports courts for the enjoyment of everyone, especially the kids. Meanwhile nearby shops, restaurants, movie theaters and freeways give you great convenience and access to easy commute. Beaches, mountains and hiking trails are also close by for your leisure.
Last Agent to Sell the Property
Keller Williams Legacy License #01798414 Listed on: 08/03/2023

Home Details
Home Type
- Single Family
Est. Annual Taxes
- $9,659
Year Built
- Built in 2016
Lot Details
- 2,607 Sq Ft Lot
- East Facing Home
- Brick Fence
- Drip System Landscaping
- Rectangular Lot
- Level Lot
- Front Yard Sprinklers
- Private Yard
- Density is up to 1 Unit/Acre
HOA Fees
- $184 Monthly HOA Fees
Parking
- 2 Car Direct Access Garage
- 1 Open Parking Space
- Rear-Facing Garage
- Single Garage Door
- Driveway Level
- On-Street Parking
- Parking Lot
- Off-Street Parking
- Parking Permit Required
Home Design
- Craftsman Architecture
- Turnkey
- Planned Development
- Slab Foundation
- Fire Rated Drywall
- Tile Roof
- Wood Siding
- Pre-Cast Concrete Construction
- Stone Veneer
- Stucco
Interior Spaces
- 1,790 Sq Ft Home
- 2-Story Property
- Open Floorplan
- High Ceiling
- Ceiling Fan
- Recessed Lighting
- Double Pane Windows
- Insulated Windows
- Plantation Shutters
- Blinds
- Family Room Off Kitchen
- Living Room
- Loft
- Neighborhood Views
Kitchen
- Open to Family Room
- Eat-In Kitchen
- Breakfast Bar
- Walk-In Pantry
- Gas Oven
- Self-Cleaning Oven
- Built-In Range
- Range Hood
- Freezer
- Ice Maker
- Water Line To Refrigerator
- Dishwasher
- Kitchen Island
- Quartz Countertops
- Pots and Pans Drawers
Flooring
- Carpet
- Tile
Bedrooms and Bathrooms
- 3 Bedrooms | 1 Main Level Bedroom
- Walk-In Closet
- Jack-and-Jill Bathroom
- 3 Full Bathrooms
- Quartz Bathroom Countertops
- Dual Vanity Sinks in Primary Bathroom
- Private Water Closet
- Soaking Tub
- Bathtub with Shower
- Separate Shower
- Exhaust Fan In Bathroom
Laundry
- Laundry Room
- Laundry on upper level
- Washer and Gas Dryer Hookup
Home Security
- Carbon Monoxide Detectors
- Fire and Smoke Detector
- Fire Sprinkler System
Accessible Home Design
- Doors swing in
- Accessible Parking
Eco-Friendly Details
- ENERGY STAR Qualified Appliances
- Energy-Efficient Windows
- ENERGY STAR Qualified Equipment
- Solar Power System
- Solar Heating System
Outdoor Features
- Covered patio or porch
- Exterior Lighting
- Rain Gutters
Location
- Property is near a park
- Suburban Location
Schools
- Monte Vista Middle School
- Adolfo Camarillo Hig High School
Utilities
- Central Heating and Cooling System
- Vented Exhaust Fan
- Natural Gas Connected
- Shared Well
- Tankless Water Heater
- Phone Available
- Cable TV Available
Listing and Financial Details
- Tax Lot 5
- Tax Tract Number 556101
- Assessor Parcel Number 1570203045
Community Details
Overview
- Front Yard Maintenance
- Springville Association, Phone Number (805) 496-5514
- Management Trust HOA
- Built by Comstock
- Maintained Community
Recreation
- Sport Court
- Community Playground
- Park
Security
- Resident Manager or Management On Site
Ownership History
Purchase Details
Home Financials for this Owner
Home Financials are based on the most recent Mortgage that was taken out on this home.Purchase Details
Home Financials for this Owner
Home Financials are based on the most recent Mortgage that was taken out on this home.Purchase Details
Home Financials for this Owner
Home Financials are based on the most recent Mortgage that was taken out on this home.Purchase Details
Similar Homes in Camarillo, CA
Home Values in the Area
Average Home Value in this Area
Purchase History
| Date | Type | Sale Price | Title Company |
|---|---|---|---|
| Grant Deed | $859,000 | Wfg National Title | |
| Grant Deed | $658,000 | First American Title Company | |
| Grant Deed | $640,000 | Lawyers Title Company | |
| Grant Deed | -- | Lawyers Title Company |
Mortgage History
| Date | Status | Loan Amount | Loan Type |
|---|---|---|---|
| Previous Owner | $584,000 | New Conventional | |
| Previous Owner | $292,200 | New Conventional | |
| Previous Owner | $604,886 | New Conventional |
Property History
| Date | Event | Price | Change | Sq Ft Price |
|---|---|---|---|---|
| 09/15/2023 09/15/23 | Sold | $859,000 | 0.0% | $480 / Sq Ft |
| 08/16/2023 08/16/23 | Pending | -- | -- | -- |
| 08/15/2023 08/15/23 | Off Market | $859,000 | -- | -- |
| 08/03/2023 08/03/23 | For Sale | $859,000 | +30.5% | $480 / Sq Ft |
| 08/13/2020 08/13/20 | Sold | $658,000 | -1.6% | $368 / Sq Ft |
| 07/09/2020 07/09/20 | Pending | -- | -- | -- |
| 06/18/2020 06/18/20 | Price Changed | $669,000 | -1.5% | $374 / Sq Ft |
| 06/03/2020 06/03/20 | For Sale | $679,000 | -- | $379 / Sq Ft |
Tax History Compared to Growth
Tax History
| Year | Tax Paid | Tax Assessment Tax Assessment Total Assessment is a certain percentage of the fair market value that is determined by local assessors to be the total taxable value of land and additions on the property. | Land | Improvement |
|---|---|---|---|---|
| 2025 | $9,659 | $876,180 | $569,160 | $307,020 |
| 2024 | $9,659 | $859,000 | $558,000 | $301,000 |
| 2023 | $7,604 | $684,583 | $444,771 | $239,812 |
| 2022 | $7,584 | $671,160 | $436,050 | $235,110 |
| 2021 | $7,317 | $658,000 | $427,500 | $230,500 |
| 2020 | $7,594 | $678,909 | $441,462 | $237,447 |
| 2019 | $7,558 | $665,598 | $432,806 | $232,792 |
| 2018 | $7,420 | $652,548 | $424,320 | $228,228 |
| 2017 | $2,194 | $189,550 | $64,550 | $125,000 |
| 2016 | $540 | $38,579 | $38,579 | $0 |
Agents Affiliated with this Home
-
James Zhou

Seller's Agent in 2023
James Zhou
Keller Williams Legacy
(949) 561-2003
2 in this area
14 Total Sales
-
Barry Green
B
Buyer's Agent in 2023
Barry Green
Pinnacle Estate Properties, Inc.
(818) 647-5534
2 in this area
35 Total Sales
-
Susan Koss-Vetter

Seller's Agent in 2020
Susan Koss-Vetter
First Team Real Estate
(949) 701-8199
1 in this area
7 Total Sales
Map
Source: California Regional Multiple Listing Service (CRMLS)
MLS Number: PW23139059
APN: 157-0-203-045
- 647 Mustang St
- 162 Sawbuck St
- 260 Townsite Promenade
- 273 Camino Toluca
- 237 Camino Toluca
- 1091 Bradford Ave
- 813 N Calle Circulo
- 447 Paseo Del Valle
- 668 Corte Sol
- 427 La Marina Dr
- 61 Paseo Esplendido
- 45 Valley Vista Dr
- 400 La Marina Dr
- 586 Rosewood Ave
- 768 Edward Scholle Dr
- 764 Edward Scholle Dr
- 772 Edward Scholle Dr
- 736 Edward Scholle Dr
- 708 Edward Scholle Dr
- 619 Guy Turner Dr






