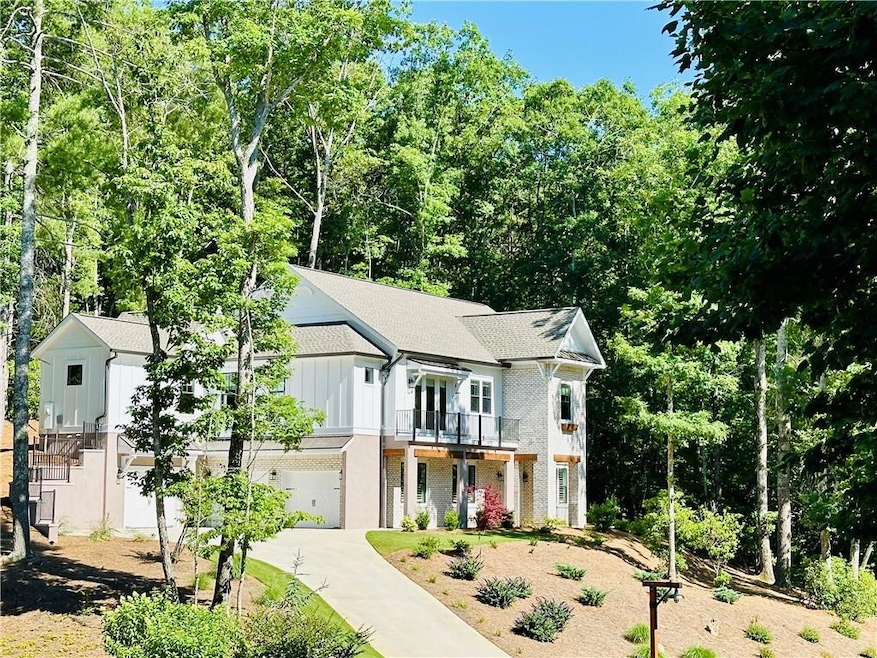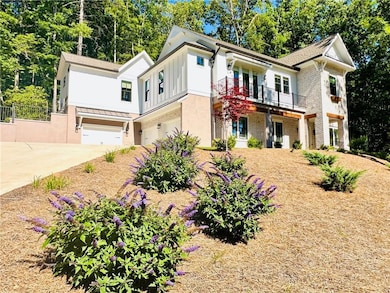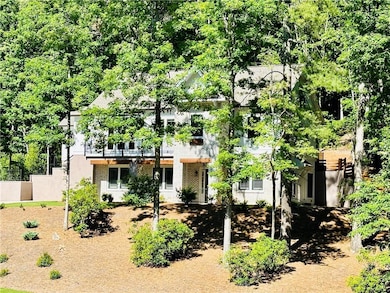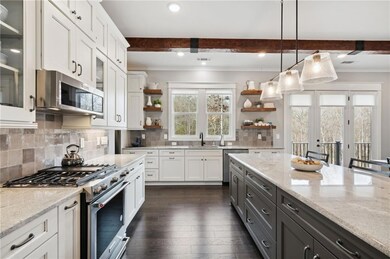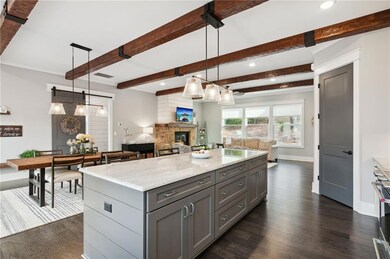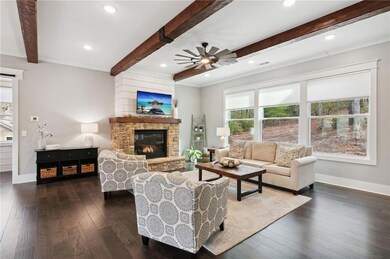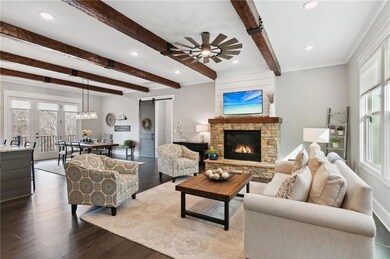
$799,000
- 3 Beds
- 3.5 Baths
- 172 Whisper Place
- Marble Hill, GA
**HIGHLY MOTIVATED SELLER** Here's your new beautiful home in a unique community. Enjoy the pleasures of living in a 55+ community combined with a large wooded lot that is flanked by conservation green-space. This Immaculate, like new home, is set on private lot in the picturesque North Georgia mountains. The kitchen in this large open floor plan features granite countertops and Kitchen Aid
James Harvard Harry Norman, REALTORS
