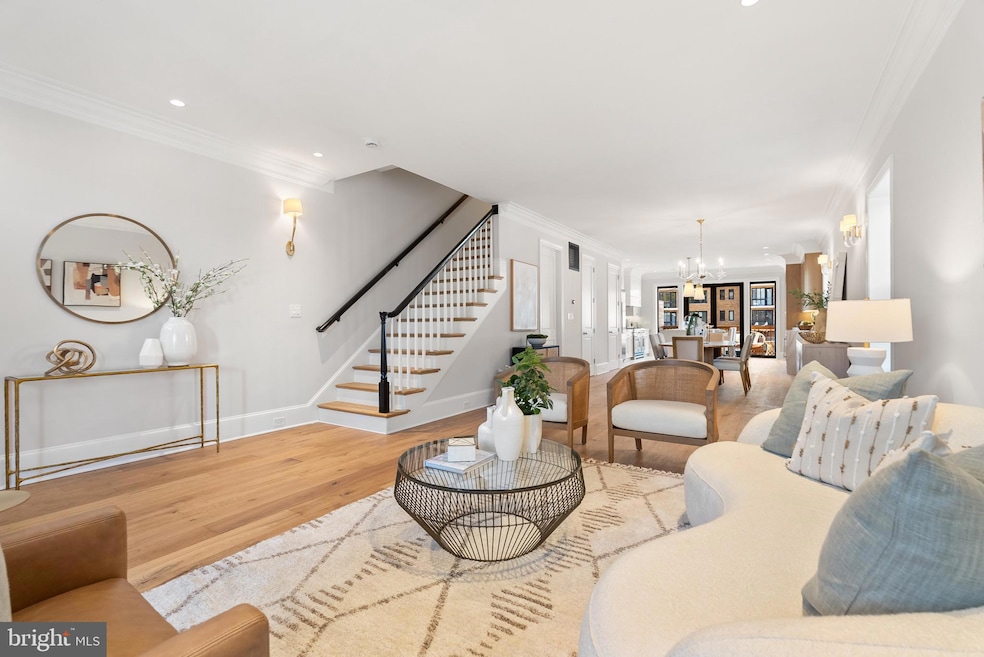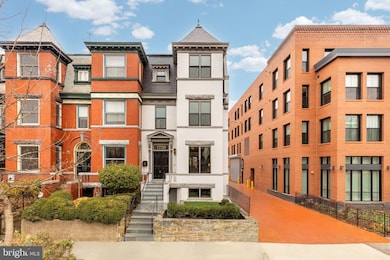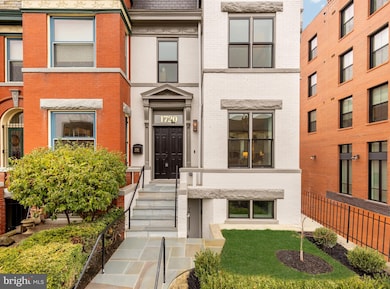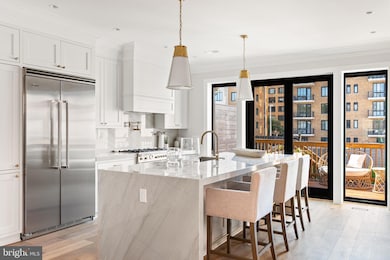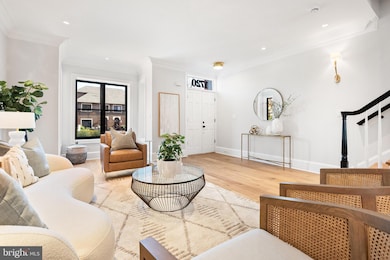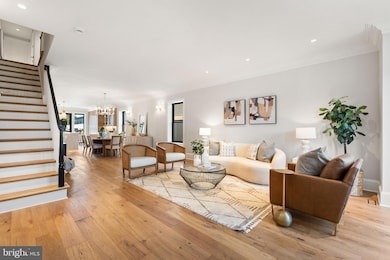
1720 15th St NW Washington, DC 20009
Dupont Circle NeighborhoodEstimated payment $15,635/month
Highlights
- Traditional Architecture
- 2 Attached Carport Spaces
- Walk-Up Access
- No HOA
- Forced Air Heating and Cooling System
- 4-minute walk to S Street Dog Park
About This Home
Located just blocks from Logan Circle in the heart of Washington, DC, 1720 15th Street is a meticulously renovated turn-of-the-century townhome, reimagined by the acclaimed Dilan Homes. With no corner left untouched, this end-unit residence spans a commanding 3,900 square feet, offering a seamless blend of historic charm and modern luxury. The freshly painted white facade highlights architectural details while introducing a contemporary tone, setting the stage for what lies within.
A grand set of steps leads to double doors that open into an expansive main level with a true open-concept design. Pella windows flood the space with natural light, which bounces off wide-plank white oak floors, beautifully contrasting with the sleek, gloss-black stair rails. The living and dining areas stretch over 38 feet, with the living room offering views of the streetscape through a deep bay window. Both spaces feature open sightlines, creating a sense of flow and connectivity.
At the rear of the main level, the chef’s kitchen is a showstopper. Marble slab backsplashes and thick-edged countertops, including the oversized waterfall island with integrated seating, create a sense of opulence. Furniture-grade inset shaker cabinetry, paired with antique brass hardware, contrasts with the natural wood tones of the pantry wall. Top-of-the-line appliances, including a 48-inch Bertazzoni range and full-size Viking refrigerator, provide a professional touch. A hidden powder room with a hammered brass sink adds an extra layer of elegance, and sliding doors lead to the rear deck, perfect for outdoor entertaining.
Upstairs, the primary suite features a cozy sitting area nestled in the bay window, two ample closets, and a spa-like ensuite bath with marble finishes, dual vanities, and a walk-in rain shower. Two additional bedrooms, a luxurious marble hall bath, and a private laundry complete the second level. The top floor boasts a second primary bedroom and a fifth bedroom, both sharing a tiled bath with double vanities and a walk-in glass shower. The piece de resistance is the expansive private rooftop deck, ideal for summer evenings spent lounging al fresco.
The lower level, with its dedicated outdoor access, offers exceptional flexibility. A 35-foot recreation room with a bar and second laundry room serves as the main living area, while the sixth bedroom with its own outdoor access and additional full bath make it ideal for guests or an in-law suite. The rear deck leads to a large patio that can accommodate two gated parking spaces—a true urban luxury.
Steps from Le Diplomate, Whole Foods, and the vibrant nightlife of the 14th Street Corridor, 1720 15th Street represents the pinnacle of elegant city living.
Listing Agent
TTR Sotheby's International Realty License #681976 Listed on: 06/26/2025

Townhouse Details
Home Type
- Townhome
Est. Annual Taxes
- $7,189
Year Built
- Built in 1907 | Remodeled in 2024
Lot Details
- 1,919 Sq Ft Lot
Home Design
- Traditional Architecture
- Brick Exterior Construction
- Concrete Perimeter Foundation
Interior Spaces
- 4,680 Sq Ft Home
- Property has 4 Levels
Bedrooms and Bathrooms
Finished Basement
- Walk-Out Basement
- Walk-Up Access
Parking
- 2 Parking Spaces
- 2 Attached Carport Spaces
- Private Parking
Utilities
- Forced Air Heating and Cooling System
- Natural Gas Water Heater
Community Details
- No Home Owners Association
- Logan Circle Subdivision
Listing and Financial Details
- Assessor Parcel Number 0192//0101
Map
Home Values in the Area
Average Home Value in this Area
Tax History
| Year | Tax Paid | Tax Assessment Tax Assessment Total Assessment is a certain percentage of the fair market value that is determined by local assessors to be the total taxable value of land and additions on the property. | Land | Improvement |
|---|---|---|---|---|
| 2024 | $7,189 | $1,795,910 | $819,910 | $976,000 |
| 2023 | $7,061 | $1,745,320 | $815,400 | $929,920 |
| 2022 | $7,000 | $1,725,800 | $803,010 | $922,790 |
| 2021 | $6,859 | $1,702,720 | $793,010 | $909,710 |
| 2020 | $6,535 | $1,613,370 | $794,470 | $818,900 |
| 2019 | $6,269 | $1,601,550 | $748,760 | $852,790 |
| 2018 | $5,977 | $1,581,880 | $0 | $0 |
| 2017 | $5,437 | $1,504,650 | $0 | $0 |
| 2016 | $4,946 | $1,328,300 | $0 | $0 |
| 2015 | $4,497 | $1,228,950 | $0 | $0 |
| 2014 | $4,093 | $1,144,890 | $0 | $0 |
Property History
| Date | Event | Price | Change | Sq Ft Price |
|---|---|---|---|---|
| 06/26/2025 06/26/25 | For Sale | $2,699,000 | -1.8% | $577 / Sq Ft |
| 05/27/2025 05/27/25 | Price Changed | $2,749,000 | -3.4% | $587 / Sq Ft |
| 05/08/2025 05/08/25 | Price Changed | $2,845,000 | -1.7% | $608 / Sq Ft |
| 04/21/2025 04/21/25 | For Sale | $2,895,000 | -- | $619 / Sq Ft |
Purchase History
| Date | Type | Sale Price | Title Company |
|---|---|---|---|
| Deed | $1,550,000 | Dupont Title |
Mortgage History
| Date | Status | Loan Amount | Loan Type |
|---|---|---|---|
| Open | $1,228,799 | New Conventional | |
| Previous Owner | $3,142,008 | Credit Line Revolving |
Similar Homes in Washington, DC
Source: Bright MLS
MLS Number: DCDC2208044
APN: 0192-0101
- 1701 16th St NW Unit 726
- 1701 16th St NW Unit 810
- 1701 16th St NW Unit 707
- 1701 16th St NW Unit 204
- 1701 16th St NW Unit 125
- 1701 16th St NW Unit 307
- 1440 S St NW
- 1715 15th St NW Unit 23
- 1715 15th St NW Unit 18
- 1508 R St NW Unit 2
- 1628 15th St NW
- 1526 Swann St NW
- 1708 16th St NW Unit 2
- 1822 15th St NW Unit 305
- 1419 R St NW Unit 20
- 1419 R St NW Unit 33
- 1538 Swann St NW
- 1427 S St NW
- 1513 Swann St NW
- 1448 Corcoran St NW
