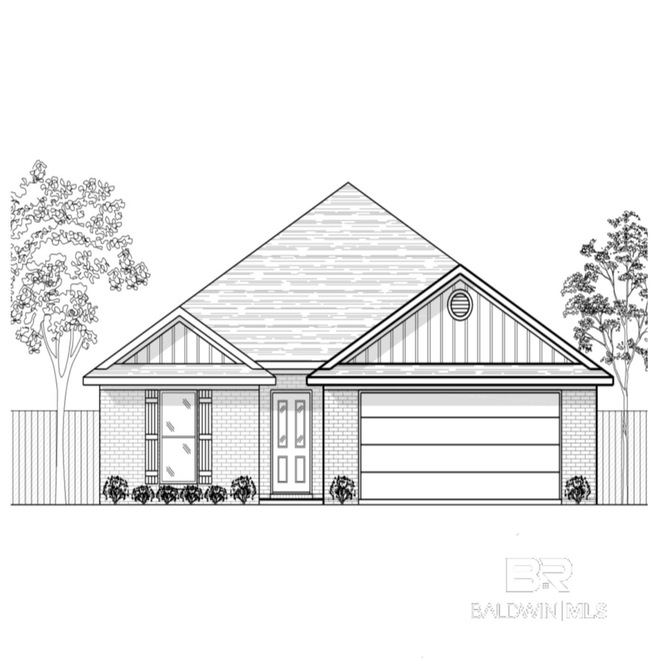
Highlights
- New Construction
- Covered patio or porch
- Double Pane Windows
- Craftsman Architecture
- Attached Garage
- Brick or Stone Mason
About This Home
As of June 2025Gold Fortified, New Home! The Chamberlin plan offers an open concept leaving no wasted space. The living room highlights a raised box ceiling, and is open to the kitchen/dining room. The kitchen features GE appliances, granite countertops, pantry, plenty of cabinet and counter top space. The primary suite includes a large walk-in closet, and opens to a full bath with an oversized soaking tub and separate shower with glass door. Exterior features include 4-sided brick construction, craftsman columns, rear covered patio, and double garage with automatic door opener. You will also find LVP flooring throughout the main living area, and in all wet areas. Approx completion date late June 2025. Buyer to verify all information during due diligence.
Last Agent to Sell the Property
Cote Realty Brokerage Phone: 251-473-8600 Listed on: 05/15/2025
Home Details
Home Type
- Single Family
Est. Annual Taxes
- $112
Year Built
- Built in 2025 | New Construction
Lot Details
- 10,193 Sq Ft Lot
- Lot Dimensions are 61 x 134
HOA Fees
- $28 Monthly HOA Fees
Home Design
- Craftsman Architecture
- Brick or Stone Mason
- Slab Foundation
- Dimensional Roof
- Composition Roof
Interior Spaces
- 1,495 Sq Ft Home
- 1-Story Property
- Ceiling Fan
- Double Pane Windows
- Insulated Doors
- Combination Kitchen and Dining Room
- Carpet
- Laundry in unit
Kitchen
- Electric Range
- <<microwave>>
- Dishwasher
Bedrooms and Bathrooms
- 3 Bedrooms
- Walk-In Closet
- 2 Full Bathrooms
- Dual Vanity Sinks in Primary Bathroom
- Soaking Tub
- Separate Shower
Home Security
- Carbon Monoxide Detectors
- Fire and Smoke Detector
- Termite Clearance
Parking
- Attached Garage
- Automatic Garage Door Opener
Outdoor Features
- Covered patio or porch
Schools
- Foley Elementary School
- Foley Middle School
- Foley High School
Utilities
- SEER Rated 14+ Air Conditioning Units
- Central Air
- Heat Pump System
Community Details
- Association fees include management, ground maintenance
Listing and Financial Details
- Home warranty included in the sale of the property
- Legal Lot and Block 20 / 20
- Assessor Parcel Number 5404202000003.150
Ownership History
Purchase Details
Home Financials for this Owner
Home Financials are based on the most recent Mortgage that was taken out on this home.Purchase Details
Home Financials for this Owner
Home Financials are based on the most recent Mortgage that was taken out on this home.Similar Homes in Foley, AL
Home Values in the Area
Average Home Value in this Area
Purchase History
| Date | Type | Sale Price | Title Company |
|---|---|---|---|
| Warranty Deed | $282,500 | None Listed On Document | |
| Warranty Deed | $40,000 | None Listed On Document |
Mortgage History
| Date | Status | Loan Amount | Loan Type |
|---|---|---|---|
| Open | $9,887 | New Conventional | |
| Open | $277,382 | FHA | |
| Previous Owner | $240,000 | Credit Line Revolving |
Property History
| Date | Event | Price | Change | Sq Ft Price |
|---|---|---|---|---|
| 06/23/2025 06/23/25 | Sold | $282,500 | 0.0% | $189 / Sq Ft |
| 05/16/2025 05/16/25 | Pending | -- | -- | -- |
| 05/15/2025 05/15/25 | For Sale | $282,500 | +606.3% | $189 / Sq Ft |
| 08/15/2024 08/15/24 | Sold | $40,000 | -12.9% | -- |
| 07/05/2024 07/05/24 | Pending | -- | -- | -- |
| 06/15/2024 06/15/24 | Price Changed | $45,900 | -2.1% | -- |
| 04/23/2024 04/23/24 | For Sale | $46,900 | -- | -- |
Tax History Compared to Growth
Tax History
| Year | Tax Paid | Tax Assessment Tax Assessment Total Assessment is a certain percentage of the fair market value that is determined by local assessors to be the total taxable value of land and additions on the property. | Land | Improvement |
|---|---|---|---|---|
| 2024 | $112 | $3,380 | $3,380 | $0 |
| 2023 | $263 | $7,960 | $7,960 | $0 |
| 2022 | $74 | $2,800 | $0 | $0 |
| 2021 | $66 | $2,480 | $0 | $0 |
| 2020 | $62 | $2,340 | $0 | $0 |
| 2019 | $62 | $2,340 | $0 | $0 |
| 2018 | $62 | $2,340 | $0 | $0 |
| 2017 | $62 | $2,340 | $0 | $0 |
| 2016 | $45 | $1,700 | $0 | $0 |
| 2015 | -- | $1,600 | $0 | $0 |
| 2014 | -- | $3,000 | $0 | $0 |
| 2013 | -- | $3,000 | $0 | $0 |
Agents Affiliated with this Home
-
Tammy Boudreau

Seller's Agent in 2025
Tammy Boudreau
Cote Realty
(251) 709-6119
192 Total Sales
-
Melissa Phillips
M
Buyer's Agent in 2025
Melissa Phillips
Keller Williams AGC Realty-Da
(251) 214-0123
15 Total Sales
-
Mike Reynolds

Seller's Agent in 2024
Mike Reynolds
Roberts Brothers Inc. Gulf Coa
(251) 747-4985
118 Total Sales
Map
Source: Baldwin REALTORS®
MLS Number: 379301
APN: 54-04-20-2-000-003.150
- 1439 Majesty Loop
- 1446 Majesty Loop
- 517 W Ariel Ave
- 1502 Majesty Loop
- 508 Carol Ann Ct
- 1424 Surrey Loop
- 920 Ashville Cir
- 921 Ashville Cir
- 916 Ashville Cir
- 1391 Surrey Loop
- 1388 Surrey Loop
- 1464 Surrey Loop
- 226 Hemingway Loop
- 1468 Surrey Loop
- 164 Mark Twain Loop
- 218 Hemingway Loop
- 1476 Surrey Loop
- 968 Ashville Cir
- 113 Natchez Trace
- 1234 Surrey Loop
