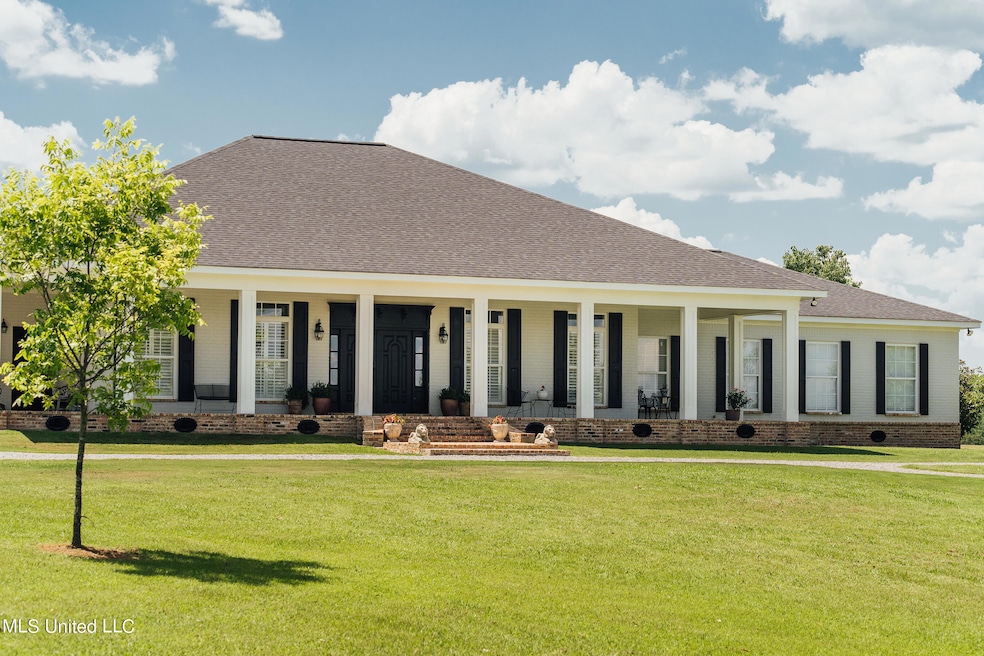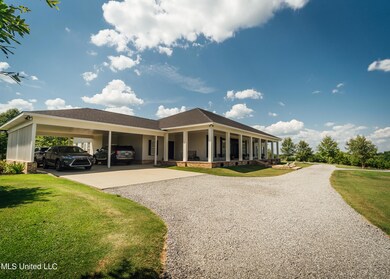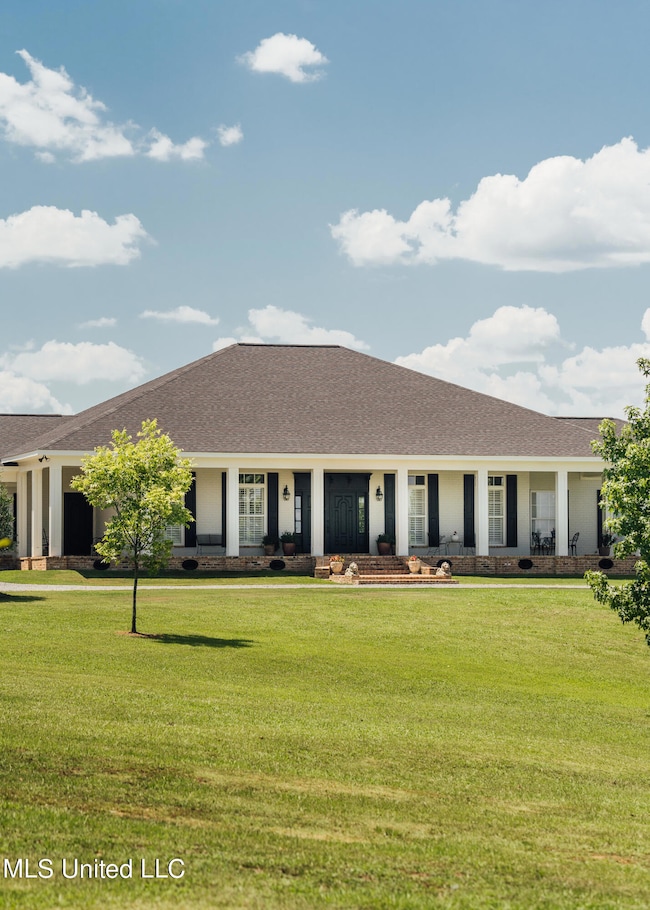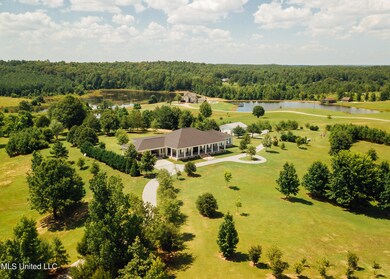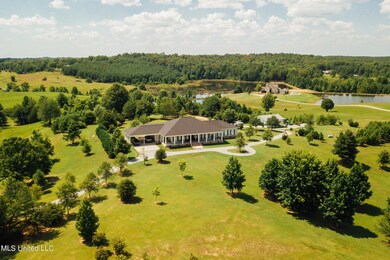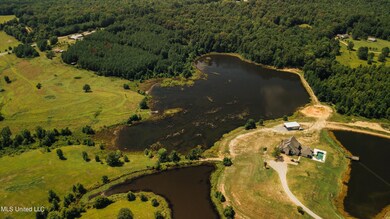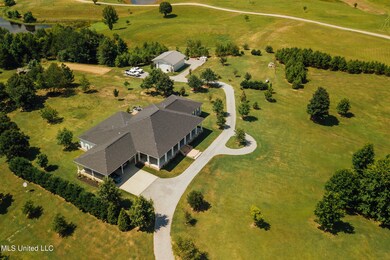
1720 Highland Hills Rd Grenada, MS 38901
Highlights
- Water Views
- Home fronts a pond
- Open Floorplan
- Grenada Elementary School Rated A
- Two Primary Bathrooms
- Fireplace in Kitchen
About This Home
As of March 2025WOW! WOW! WOW! THAT WILL BE YOUR REACTION TO THIS DREAMY, 15±
ACRE GRENADA COUNTY PROPERTY! SITUATED IN THE HIGHLAND HILLS
COMMUNITY OF GRENADA, MS, THIS IS A MUST-SEE PLACE!! The pristine property
features a custom-built home, two ponds each stocked with bass and bream, majestic rolling
hills and incredible views in all directions. A meandering driveway will lead you right to the
front steps of the focal point: an impeccable 4,500± square foot home, designed by the renowned
Belinda Stewart Architects, where details shine at every corner! You will be wowed by the
charming front porch, 110-year-old cypress wood beams, multiple fireplaces, Old Chicago Brick,
quartz countertops, amazing light fixtures, beautifully colored walls and the over-sized hallway
completing the historic feel. The move-in-ready home boasts generous spaces throughout,
including a total of four bedrooms: a primary suite, a jack-and-jill suite, and a guest suite complete
with its own fireplace! Other features include a mudroom, three- and one-half baths, an over-
sized laundry room, a spacious dining room, sunroom, home office, and walk-in safe room. An
optional fifth bedroom can also be used as a game room, home gym, craft space or another office.
The kitchen is outfitted with stainless steel appliances, double ovens, painted wood cabinets,
quartz counters, a walk-in pantry with butcher block countertops, brick backsplash, a 60/40
farm sink with an apron, and a large, cypress island. Separating the den from the kitchen is
a brick, double-sided fireplace, adding so much character to the area. Hardwood floors, some
of which offer Old Chicago brick details, run throughout the house, and the generously sized
windows offer stunning views of the lakes, sunsets, and rolling hills. Storage is made easy with
impressively sized walk-in closets in each bedroom and other closets throughout. This house is a
nod to tradition and the perfect place for entertaining family and friends.
In addition to the home, the property offers walking trails, lakes, and an impressive 31×31
workshop with roll-up doors on each end. Located just minutes from the Grenada city limits and
the world-famous Grenada Lake, 1720 Highland Hills could be your new mailing address!
*Additional acreage available.
Last Agent to Sell the Property
SmallTown Hunting Properties & Real Estate License #S53633 Listed on: 07/26/2024
Last Buyer's Agent
SmallTown Hunting Properties & Real Estate License #S53633 Listed on: 07/26/2024
Home Details
Home Type
- Single Family
Est. Annual Taxes
- $4,753
Year Built
- Built in 2020
Lot Details
- 15 Acre Lot
- Home fronts a pond
- Landscaped
- Corner Lot
- Irregular Lot
- Sloped Lot
- Wooded Lot
- Many Trees
- Private Yard
- Front Yard
- Zoning described as Residential Estate (Suburban)
Parking
- 1 Car Garage
- 4 Attached Carport Spaces
- Parking Pad
- Circular Driveway
- Gravel Driveway
Home Design
- Ranch Style House
- Traditional Architecture
- Brick Exterior Construction
- Slab Foundation
- Shingle Roof
Interior Spaces
- 4,263 Sq Ft Home
- Open Floorplan
- Built-In Features
- Bookcases
- Woodwork
- Crown Molding
- Beamed Ceilings
- Cathedral Ceiling
- Ceiling Fan
- Recessed Lighting
- Multiple Fireplaces
- Double Sided Fireplace
- Factory Built Fireplace
- Decorative Fireplace
- See Through Fireplace
- Gas Log Fireplace
- Fireplace in Hearth Room
- Fireplace Features Masonry
- Double Pane Windows
- ENERGY STAR Qualified Windows
- Insulated Windows
- Shutters
- Blinds
- Drapes & Rods
- Double Door Entry
- French Doors
- Great Room with Fireplace
- Combination Kitchen and Living
- Dining Room with Fireplace
- Den with Fireplace
- Storage
- Wood Flooring
- Water Views
- Pull Down Stairs to Attic
Kitchen
- Eat-In Kitchen
- Breakfast Bar
- Walk-In Pantry
- Double Self-Cleaning Oven
- Built-In Gas Oven
- Built-In Range
- Range Hood
- Recirculated Exhaust Fan
- Microwave
- ENERGY STAR Qualified Freezer
- ENERGY STAR Qualified Refrigerator
- Freezer
- Ice Maker
- ENERGY STAR Qualified Dishwasher
- Stainless Steel Appliances
- Kitchen Island
- Granite Countertops
- Built-In or Custom Kitchen Cabinets
- Farmhouse Sink
- Fireplace in Kitchen
Bedrooms and Bathrooms
- 4 Bedrooms
- Dual Closets
- Walk-In Closet
- Two Primary Bathrooms
- Double Vanity
- Freestanding Bathtub
- Hydromassage or Jetted Bathtub
- Multiple Shower Heads
- Separate Shower
Laundry
- Laundry Room
- Laundry in Hall
- Laundry on lower level
- Washer and Dryer
- ENERGY STAR Qualified Washer
Home Security
- Security Lights
- Smart Thermostat
- Carbon Monoxide Detectors
- Fire and Smoke Detector
Eco-Friendly Details
- ENERGY STAR Qualified Equipment for Heating
Outdoor Features
- Courtyard
- Patio
- Exterior Lighting
- Separate Outdoor Workshop
- Shed
- Outbuilding
- Outdoor Grill
- Front Porch
Utilities
- Cooling System Powered By Gas
- Central Heating and Cooling System
- Heating unit installed on the ceiling
- Tankless Water Heater
- Gas Water Heater
- Engineered Septic
- Septic Tank
- High Speed Internet
- Cable TV Available
Community Details
- No Home Owners Association
- Metes And Bounds Subdivision
Listing and Financial Details
- Assessor Parcel Number 036-14-001.14
Similar Home in Grenada, MS
Home Values in the Area
Average Home Value in this Area
Mortgage History
| Date | Status | Loan Amount | Loan Type |
|---|---|---|---|
| Closed | $297,500 | Unknown | |
| Closed | $296,961 | Unknown | |
| Closed | $27,340 | Unknown |
Property History
| Date | Event | Price | Change | Sq Ft Price |
|---|---|---|---|---|
| 03/17/2025 03/17/25 | Sold | -- | -- | -- |
| 02/02/2025 02/02/25 | Pending | -- | -- | -- |
| 10/02/2024 10/02/24 | Price Changed | $749,000 | -19.0% | $176 / Sq Ft |
| 07/26/2024 07/26/24 | For Sale | $925,000 | -- | $217 / Sq Ft |
Tax History Compared to Growth
Tax History
| Year | Tax Paid | Tax Assessment Tax Assessment Total Assessment is a certain percentage of the fair market value that is determined by local assessors to be the total taxable value of land and additions on the property. | Land | Improvement |
|---|---|---|---|---|
| 2024 | $4,707 | $47,323 | $2,950 | $44,373 |
| 2023 | $4,753 | $47,323 | $2,950 | $44,373 |
| 2022 | $4,641 | $47,323 | $2,950 | $44,373 |
| 2021 | $4,732 | $47,323 | $2,950 | $44,373 |
| 2020 | $367 | $3,674 | $3,674 | $0 |
| 2019 | $367 | $3,674 | $3,674 | $0 |
| 2018 | $363 | $3,674 | $3,674 | $0 |
| 2017 | $363 | $3,674 | $3,674 | $0 |
| 2016 | $0 | $3,566 | $0 | $0 |
| 2015 | -- | $3,566 | $0 | $0 |
| 2014 | -- | $3,566 | $0 | $0 |
Agents Affiliated with this Home
-
Barry Holt
B
Seller's Agent in 2025
Barry Holt
SmallTown Hunting Properties & Real Estate
(769) 888-2522
37 Total Sales
Map
Source: MLS United
MLS Number: 4086714
APN: 036-14-001.14
- 355 Horseshoe Ln
- 0 Highland Hills Rd
- 5685 Carrollton Rd
- 2638 Perry Rd
- 00 Halls Rd
- 1743 Perry Rd
- 211 Shadow Wood Cove
- 201 Shadow Wood Cove
- 270 Pebble Creek Rd
- 134 N Glen Brook Dr
- 865 John Borden Dr
- 2640 Perry Rd
- 769 Windmill St
- 505 Gant Dr
- 0 Willis Cove
- 5009 Cr 69
- 1155 Highway 51 S
- 271 Liberty Loop
- 320 Liberty Loop
- 250 Liberty Loop
