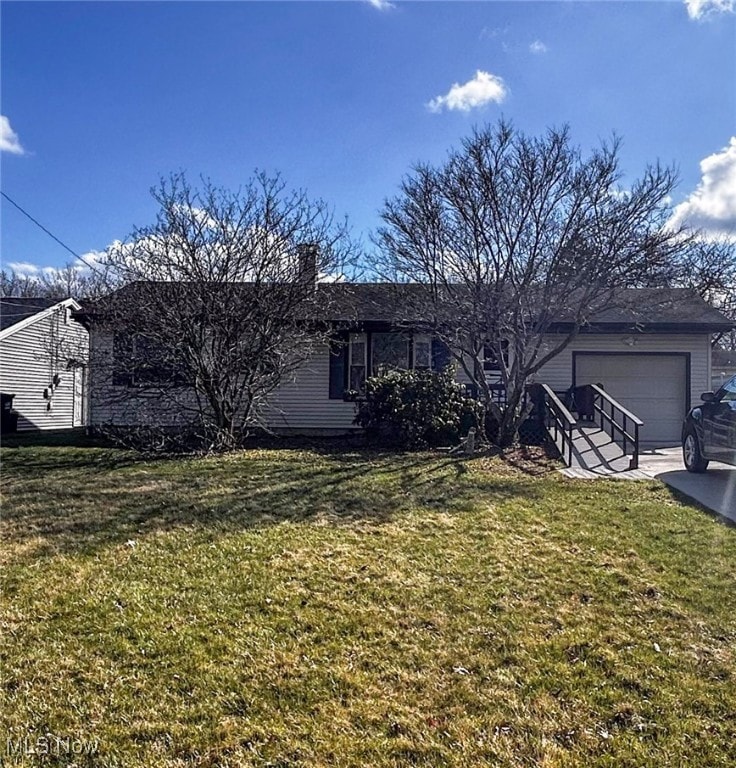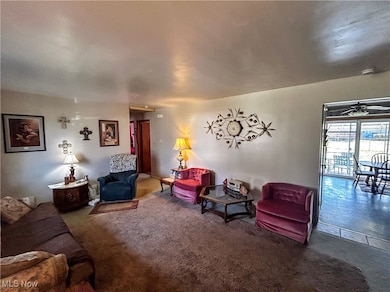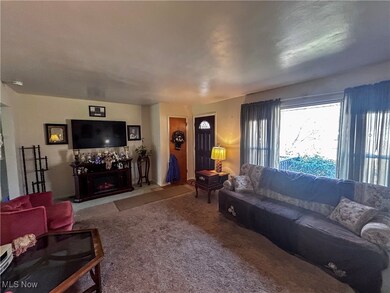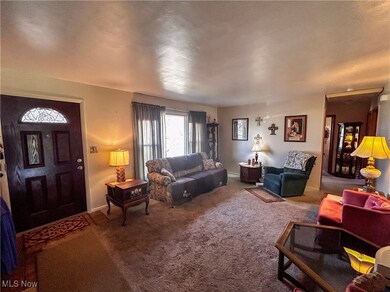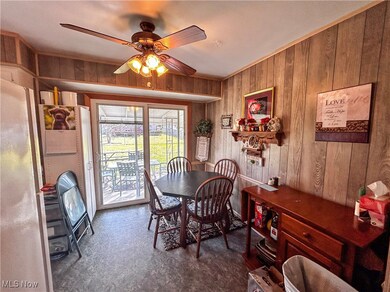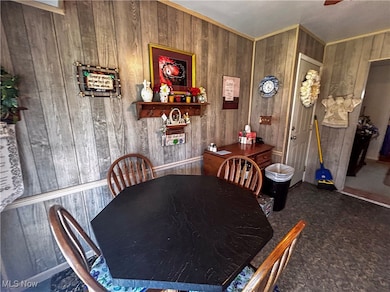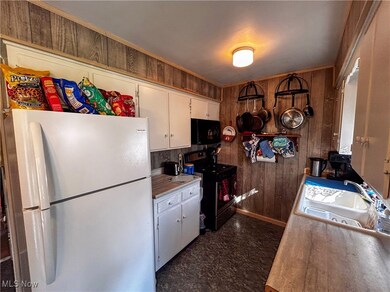
1720 Laurie Dr Youngstown, OH 44511
Austintown NeighborhoodHighlights
- No HOA
- 1 Car Attached Garage
- 1-Story Property
- Austintown Intermediate School Rated A-
- Forced Air Heating and Cooling System
About This Home
As of April 2025Great opportunity for a RANCH home in Austintown! This house offers easy, 1 floor living. Spacious living room opens to an eat-in kitchen with appliances and a sliding glass door to the covered back patio and fenced in backyard. There are 3 bedrooms and a full bath on the main floor. Full basement was professionally waterproofed to provide additional living space. Attached garage, central air, and a home warranty is provided for worry free living! Call today!
Last Agent to Sell the Property
Kelly Warren and Associates RE Solutions Brokerage Email: kelly@kellysoldit.com 330-717-2689 License #2018003552
Home Details
Home Type
- Single Family
Est. Annual Taxes
- $1,540
Year Built
- Built in 1962
Lot Details
- 10,498 Sq Ft Lot
Parking
- 1 Car Attached Garage
Home Design
- Fiberglass Roof
- Asphalt Roof
- Vinyl Siding
Interior Spaces
- 1,032 Sq Ft Home
- 1-Story Property
- Basement Fills Entire Space Under The House
Bedrooms and Bathrooms
- 3 Main Level Bedrooms
- 1.5 Bathrooms
Utilities
- Forced Air Heating and Cooling System
- Heating System Uses Gas
Community Details
- No Home Owners Association
- Highland Park Subdivision
Listing and Financial Details
- Home warranty included in the sale of the property
- Assessor Parcel Number 48-108-0-108.00-0
Ownership History
Purchase Details
Purchase Details
Purchase Details
Map
Similar Homes in Youngstown, OH
Home Values in the Area
Average Home Value in this Area
Purchase History
| Date | Type | Sale Price | Title Company |
|---|---|---|---|
| Interfamily Deed Transfer | -- | Attorney | |
| Interfamily Deed Transfer | -- | Attorney | |
| Deed | -- | -- |
Mortgage History
| Date | Status | Loan Amount | Loan Type |
|---|---|---|---|
| Previous Owner | $37,600 | New Conventional | |
| Previous Owner | $35,000 | Commercial | |
| Previous Owner | $35,393 | Unknown | |
| Previous Owner | $30,000 | Credit Line Revolving | |
| Previous Owner | $15,000 | Credit Line Revolving |
Property History
| Date | Event | Price | Change | Sq Ft Price |
|---|---|---|---|---|
| 04/30/2025 04/30/25 | Sold | $150,000 | +0.1% | $145 / Sq Ft |
| 03/28/2025 03/28/25 | For Sale | $149,900 | -- | $145 / Sq Ft |
Tax History
| Year | Tax Paid | Tax Assessment Tax Assessment Total Assessment is a certain percentage of the fair market value that is determined by local assessors to be the total taxable value of land and additions on the property. | Land | Improvement |
|---|---|---|---|---|
| 2024 | $1,540 | $42,870 | $7,480 | $35,390 |
| 2023 | $1,540 | $42,870 | $7,480 | $35,390 |
| 2022 | $846 | $26,440 | $6,400 | $20,040 |
| 2021 | $1,016 | $26,440 | $6,400 | $20,040 |
| 2020 | $1,071 | $26,440 | $6,400 | $20,040 |
| 2019 | $964 | $23,610 | $5,710 | $17,900 |
| 2018 | $929 | $23,610 | $5,710 | $17,900 |
| 2017 | $866 | $23,610 | $5,710 | $17,900 |
| 2016 | $1,033 | $25,560 | $5,980 | $19,580 |
| 2015 | $1,001 | $25,560 | $5,980 | $19,580 |
| 2014 | -- | $25,560 | $5,980 | $19,580 |
| 2013 | $994 | $25,560 | $5,980 | $19,580 |
Source: MLS Now
MLS Number: 5108997
APN: 48-108-0-108.00-0
- 1817 Brockton Dr
- 4179 Nottingham Ave
- 3919 New Rd
- 3895 Ayrshire Dr
- 4385 Burkey Rd
- 3870 Ayrshire Dr
- 3942 Brandomyne Ave
- 568 Westgate Blvd
- 4453 Burkey Rd
- 1674 Yolanda Dr
- 2476 Amberly Dr
- 4075 Kirk Rd
- 1065 Collins Ave
- 2063 Woodland Trace
- 416 Forest Hill Dr
- 4706 Kirk Rd
- 3340 Myrwood Ln
- 0 S Raccoon Rd Unit 5046109
- 2332 Birch Trace Dr
- 4550 Warwick Dr N
