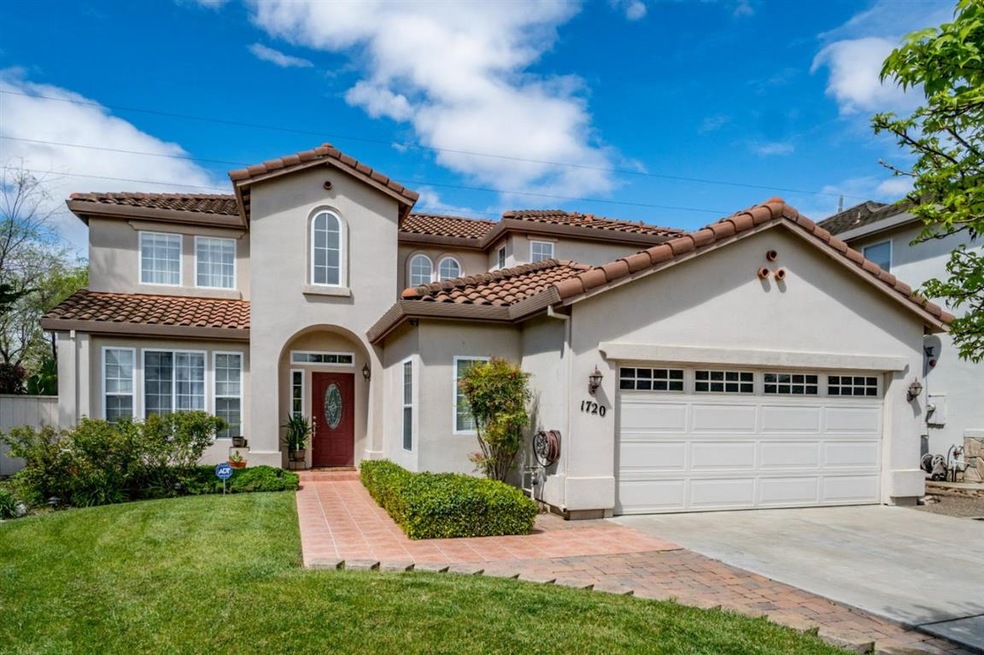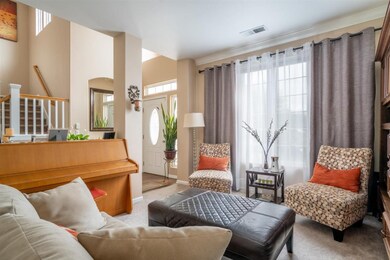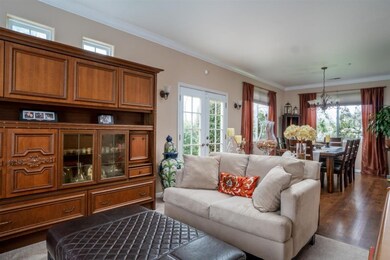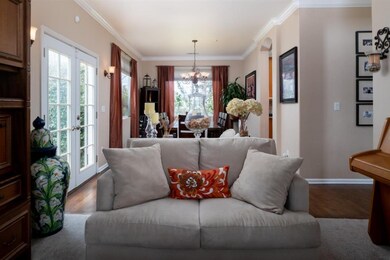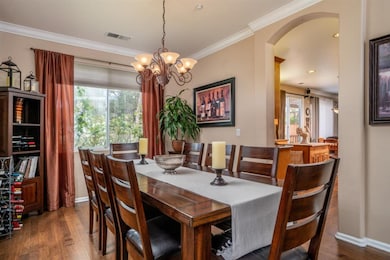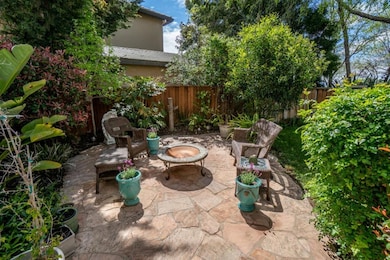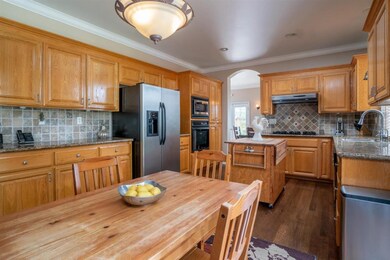
1720 Lennox Way Salinas, CA 93906
Harden Ranch NeighborhoodEstimated Value: $889,000 - $1,018,000
Highlights
- Primary Bedroom Suite
- Main Floor Bedroom
- Park or Greenbelt View
- Wood Flooring
- Jetted Tub in Primary Bathroom
- Mediterranean Architecture
About This Home
As of May 2019In Paraiso Estates welcome to 1720 Lennox Way! Beautiful curb appeal! 2500+ sf, loads of living space. Light, bright everywhere! Gorgeous wood floors, elegant crown molding & high ceilings. Living & dining rm, open out onto private paver patio. Family rm perfect for living/entertaining, w/elegant style, fireplace, built-in cabinets, surround sound. Kitchens modern granite counters, appliances and abundance of cabinets, perfect for any chef. Bonus: spacious bedroom w/ walk-in closet & full bathroom on first floor. Upstairs, large master suite w/walk-in closets, jetted tub and shower. 3 generous bedrms and hall bath complete 2nd flr. Plenty of storage space in 2 car garage. Conveniently located mins from highway 101, parks, schools, restaurants, shopping. Want community, comfort and charm, visit this immaculate home w/much to offer, today!
Last Agent to Sell the Property
Christian Haun
KW Coastal Estates License #01494599 Listed on: 04/08/2019

Home Details
Home Type
- Single Family
Est. Annual Taxes
- $8,315
Year Built
- Built in 2000
Lot Details
- 6,560 Sq Ft Lot
- Wood Fence
- Pie Shaped Lot
- Sprinklers on Timer
- Back Yard Fenced
- Zoning described as R1
Parking
- 2 Car Garage
- Garage Door Opener
- Off-Street Parking
Property Views
- Park or Greenbelt
- Neighborhood
Home Design
- Mediterranean Architecture
- Slab Foundation
- Wood Frame Construction
- Tile Roof
- Stucco
Interior Spaces
- 2,535 Sq Ft Home
- 2-Story Property
- High Ceiling
- Ceiling Fan
- Gas Fireplace
- Double Pane Windows
- Family Room with Fireplace
- Formal Dining Room
- Laundry Room
Kitchen
- Gas Oven
- Gas Cooktop
- Dishwasher
- Granite Countertops
- Disposal
Flooring
- Wood
- Carpet
- Tile
Bedrooms and Bathrooms
- 5 Bedrooms
- Main Floor Bedroom
- Primary Bedroom Suite
- Walk-In Closet
- Bathroom on Main Level
- 3 Full Bathrooms
- Dual Sinks
- Jetted Tub in Primary Bathroom
- Bathtub with Shower
- Bathtub Includes Tile Surround
- Walk-in Shower
Outdoor Features
- Balcony
Utilities
- Forced Air Heating System
- Wood Insert Heater
- Vented Exhaust Fan
Listing and Financial Details
- Assessor Parcel Number 211-406-007-000
Ownership History
Purchase Details
Home Financials for this Owner
Home Financials are based on the most recent Mortgage that was taken out on this home.Purchase Details
Home Financials for this Owner
Home Financials are based on the most recent Mortgage that was taken out on this home.Purchase Details
Purchase Details
Home Financials for this Owner
Home Financials are based on the most recent Mortgage that was taken out on this home.Purchase Details
Home Financials for this Owner
Home Financials are based on the most recent Mortgage that was taken out on this home.Similar Homes in Salinas, CA
Home Values in the Area
Average Home Value in this Area
Purchase History
| Date | Buyer | Sale Price | Title Company |
|---|---|---|---|
| Pavon Luis | $630,000 | Chicago Title Company Salina | |
| Rivera Romeo F | $363,000 | First American Title Company | |
| Flores Ty Martin | $357,751 | None Available | |
| Correa Jesus T | $535,000 | Stewart Title | |
| Goeden David A | $416,500 | Chicago Title Co |
Mortgage History
| Date | Status | Borrower | Loan Amount |
|---|---|---|---|
| Open | Pavon Luis | $510,400 | |
| Closed | Pavon Luis | $504,000 | |
| Previous Owner | Rivera Romeo F | $290,400 | |
| Previous Owner | Correa Jesus T | $200,000 | |
| Previous Owner | Correa Jesus T | $427,920 | |
| Previous Owner | Goeden David A | $320,000 | |
| Previous Owner | Goeden David A | $327,000 | |
| Previous Owner | Goeden David A | $330,000 |
Property History
| Date | Event | Price | Change | Sq Ft Price |
|---|---|---|---|---|
| 05/24/2019 05/24/19 | Sold | $630,000 | +1.7% | $249 / Sq Ft |
| 04/18/2019 04/18/19 | Pending | -- | -- | -- |
| 04/08/2019 04/08/19 | For Sale | $619,500 | -- | $244 / Sq Ft |
Tax History Compared to Growth
Tax History
| Year | Tax Paid | Tax Assessment Tax Assessment Total Assessment is a certain percentage of the fair market value that is determined by local assessors to be the total taxable value of land and additions on the property. | Land | Improvement |
|---|---|---|---|---|
| 2024 | $8,315 | $688,991 | $273,408 | $415,583 |
| 2023 | $7,665 | $675,483 | $268,048 | $407,435 |
| 2022 | $7,592 | $662,240 | $262,793 | $399,447 |
| 2021 | $7,464 | $649,256 | $257,641 | $391,615 |
| 2020 | $7,134 | $642,600 | $255,000 | $387,600 |
| 2019 | $4,571 | $419,041 | $92,348 | $326,693 |
| 2018 | $4,706 | $410,826 | $90,538 | $320,288 |
| 2017 | $4,753 | $402,771 | $88,763 | $314,008 |
| 2016 | $4,612 | $394,874 | $87,023 | $307,851 |
| 2015 | $4,572 | $388,943 | $85,716 | $303,227 |
| 2014 | $4,379 | $381,325 | $84,037 | $297,288 |
Agents Affiliated with this Home
-

Seller's Agent in 2019
Christian Haun
KW Coastal Estates
(831) 402-9451
69 Total Sales
-
Juan Del Real

Buyer's Agent in 2019
Juan Del Real
RE/MAX
(831) 809-2424
3 in this area
98 Total Sales
Map
Source: MLSListings
MLS Number: ML81744994
APN: 211-406-007-000
- 429 Tudor Way
- 1854 Cromwell Dr
- 493 Churchill Way
- 1818 Lancashire Dr
- 1648 Chico Way
- 290 Clinton Ct
- 556 Los Coches Ave Unit 8
- 658 Los Coches Ave
- 1443 Parsons Ave
- 1780 Truckee Way
- 322 Chaparral St
- 383 Natividad Rd
- 730 N Main St
- 228 Toyon Ave
- 1566 Los Altos Way
- 1840 Cherokee Dr Unit 1
- 55 San Juan Grade Rd Unit 27
- 1848 Cherokee Dr Unit 6
- 794 Danbury St
- 18625 Northridge Dr
- 1720 Lennox Way
- 1716 Lennox Way
- 1724 Lennox Way
- 1728 Lennox Way
- 1715 Lennox Way
- 1708 Lennox Way
- 415 Tudor Way
- 428 Tudor Way
- 1732 Lennox Way
- 436 Tudor Way
- 1736 Lennox Way
- 1733 Lennox Way
- 411 Tudor Way
- 438 Tudor Way
- 1740 Lennox Way
- 1737 Lennox Way
- 431 Tudor Way
- 433 Tudor Way
- 440 Tudor Way
- 435 Tudor Way
