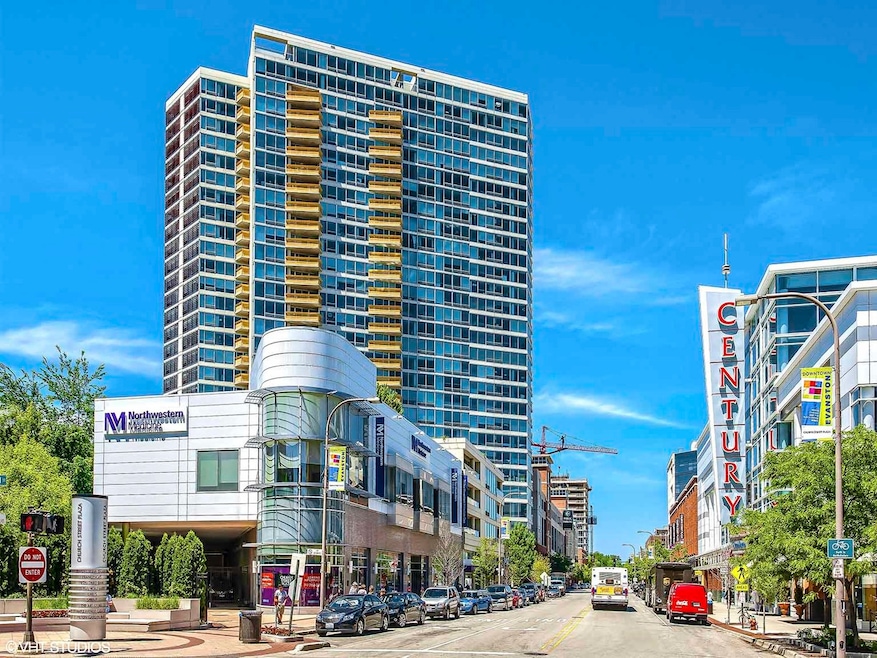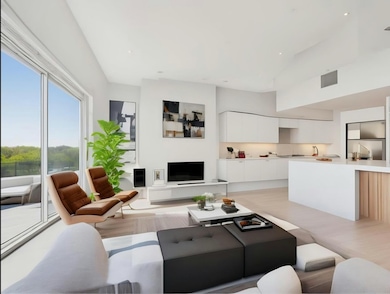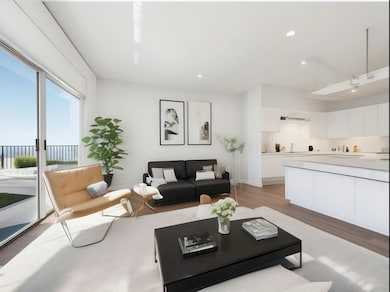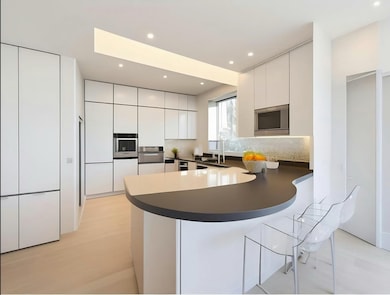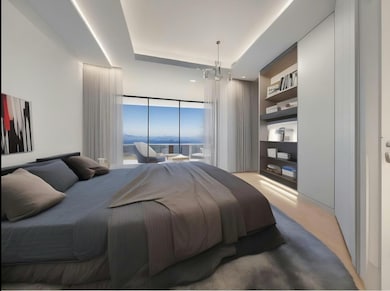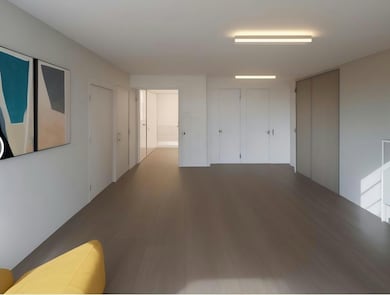
Optima Views 1720 Maple Ave Unit 670 Evanston, IL 60201
Downtown Evanston NeighborhoodHighlights
- Doorman
- Fitness Center
- Community Indoor Pool
- Dewey Elementary School Rated A
- Wood Flooring
- Party Room
About This Home
As of July 2025INVESTORS ONLY! UNIT RENTED UNTIL JULY 14, 2026. Welcome to "Heavanston" Great opportunity to live in one of the premier amenity buildings in the heart of downtown Evanston. Open concept one-bedroom unit with light-filled rooms, floor-to-ceiling windows, in-unit laundry, private balcony, hardwood floors, and indoor heated parking. The unit includes heat, gas, water, and basic cable/Internet. Storage Locker #198 and nice indoor heated parking space #19, located close to the exit is included in the price, a $35,000 value. Well-managed building with amenities that include 24-hour door staff, pool, jacuzzi, fitness center, indoor heated parking garage, 4th-floor deck with Room & Board patio furniture, a business center, and a bike room. Outstanding downtown Evanston location close to public transportation: CTA (Purple Line), Metra train, and Bus transit to the airport & malls. The building is a convenient walking distance to Farmer's Market, Top Tier Medical campus, and the new 12-screen AMC movie theatre across the street. Walk to the center of downtown with fun local eateries and bars, for groceries you have Whole Foods & Trader Joe's and 2 Starbucks. Evanston is one of the Chicago area's premier & sought-after neighborhoods with easy access to the Lakefront, beaches, Music and performing venues, spas, Northwestern Hospital, and highly-rated restaurants, outdoor dining, and shopping. "Staged-Model" Pictures and video are of a similar tier unit. LEASE END DATE: JULY 14, 2026, Monthly rent $2,000. We need a STRONG offer to sell or the owner will continue to collect rent. Great 1031 EXCHANGE. Reserves: $2,540,651.37. Evanston, #1 place to live in Cook County. Photos 2-8 are virtually staged. Proof of Funds PRIOR to showing.
Last Agent to Sell the Property
Signature Homes Realty License #471010817 Listed on: 05/20/2025
Property Details
Home Type
- Condominium
Est. Annual Taxes
- $4,107
Year Built
- Built in 2003
HOA Fees
- $447 Monthly HOA Fees
Parking
- 1 Car Garage
- Parking Included in Price
Home Design
- Brick Exterior Construction
Interior Spaces
- 700 Sq Ft Home
- Family Room
- Living Room
- Dining Room
- Storage
- Laundry Room
Flooring
- Wood
- Ceramic Tile
Bedrooms and Bathrooms
- 1 Bedroom
- 1 Potential Bedroom
- 1 Full Bathroom
Outdoor Features
Schools
- Dewey Elementary School
- Nichols Middle School
- Evanston Twp High School
Utilities
- Central Air
- Heating System Uses Natural Gas
- Radiant Heating System
- Lake Michigan Water
Community Details
Overview
- Association fees include heat, air conditioning, water, gas, parking, insurance, security, doorman, tv/cable, exercise facilities, pool, exterior maintenance, lawn care, scavenger, snow removal
- 203 Units
- Carolina Cervantez Association, Phone Number (847) 491-0104
- Optima Views Subdivision
- Property managed by First Residential
- 27-Story Property
Amenities
- Doorman
- Sundeck
- Party Room
- Elevator
- Service Elevator
- Community Storage Space
Recreation
- Community Spa
- Bike Trail
Pet Policy
- Pets up to 40 lbs
- Dogs and Cats Allowed
Security
- Resident Manager or Management On Site
Ownership History
Purchase Details
Home Financials for this Owner
Home Financials are based on the most recent Mortgage that was taken out on this home.Purchase Details
Home Financials for this Owner
Home Financials are based on the most recent Mortgage that was taken out on this home.Purchase Details
Home Financials for this Owner
Home Financials are based on the most recent Mortgage that was taken out on this home.Purchase Details
Home Financials for this Owner
Home Financials are based on the most recent Mortgage that was taken out on this home.Similar Homes in Evanston, IL
Home Values in the Area
Average Home Value in this Area
Purchase History
| Date | Type | Sale Price | Title Company |
|---|---|---|---|
| Warranty Deed | $281,500 | None Listed On Document | |
| Warranty Deed | $225,000 | None Available | |
| Warranty Deed | $215,000 | Cti | |
| Special Warranty Deed | $42,500 | Multiple |
Mortgage History
| Date | Status | Loan Amount | Loan Type |
|---|---|---|---|
| Previous Owner | $203,700 | Fannie Mae Freddie Mac | |
| Previous Owner | $204,250 | Fannie Mae Freddie Mac | |
| Previous Owner | $776,000 | Unknown |
Property History
| Date | Event | Price | Change | Sq Ft Price |
|---|---|---|---|---|
| 07/10/2025 07/10/25 | Sold | $281,500 | -2.3% | $402 / Sq Ft |
| 07/10/2025 07/10/25 | For Sale | $288,000 | 0.0% | $411 / Sq Ft |
| 06/03/2025 06/03/25 | Pending | -- | -- | -- |
| 05/20/2025 05/20/25 | For Sale | $288,000 | 0.0% | $411 / Sq Ft |
| 04/26/2024 04/26/24 | Rented | $2,000 | 0.0% | -- |
| 04/25/2024 04/25/24 | For Rent | $2,000 | +3.9% | -- |
| 07/04/2022 07/04/22 | Rented | $1,925 | 0.0% | -- |
| 07/02/2022 07/02/22 | For Rent | $1,925 | +2.7% | -- |
| 06/24/2021 06/24/21 | Rented | -- | -- | -- |
| 06/11/2021 06/11/21 | For Rent | $1,875 | +1.4% | -- |
| 05/16/2020 05/16/20 | Rented | $1,850 | 0.0% | -- |
| 03/27/2020 03/27/20 | For Rent | $1,850 | 0.0% | -- |
| 03/26/2020 03/26/20 | Off Market | $1,850 | -- | -- |
| 03/23/2020 03/23/20 | For Rent | $1,850 | +2.8% | -- |
| 10/15/2018 10/15/18 | Rented | $1,800 | +5.9% | -- |
| 10/08/2018 10/08/18 | For Rent | $1,700 | 0.0% | -- |
| 03/17/2014 03/17/14 | Sold | $225,000 | -5.9% | -- |
| 03/04/2014 03/04/14 | Pending | -- | -- | -- |
| 02/18/2014 02/18/14 | Price Changed | $239,000 | -4.0% | -- |
| 12/10/2013 12/10/13 | For Sale | $249,000 | -- | -- |
Tax History Compared to Growth
Tax History
| Year | Tax Paid | Tax Assessment Tax Assessment Total Assessment is a certain percentage of the fair market value that is determined by local assessors to be the total taxable value of land and additions on the property. | Land | Improvement |
|---|---|---|---|---|
| 2024 | $4,107 | $16,965 | $330 | $16,635 |
| 2023 | $3,941 | $16,965 | $330 | $16,635 |
| 2022 | $3,941 | $16,965 | $330 | $16,635 |
| 2021 | $2,973 | $14,532 | $217 | $14,315 |
| 2020 | $2,993 | $14,532 | $217 | $14,315 |
| 2019 | $2,920 | $15,893 | $217 | $15,676 |
| 2018 | $2,900 | $14,019 | $184 | $13,835 |
| 2017 | $2,840 | $14,019 | $184 | $13,835 |
| 2016 | $2,916 | $14,019 | $184 | $13,835 |
| 2015 | $3,413 | $12,728 | $147 | $12,581 |
| 2014 | $2,698 | $12,728 | $147 | $12,581 |
| 2013 | $2,620 | $12,728 | $147 | $12,581 |
Agents Affiliated with this Home
-

Seller's Agent in 2025
Michael Marin
Signature Homes Realty
(847) 312-1014
45 in this area
55 Total Sales
-

Buyer's Agent in 2025
Jill Schauwecker
Berkshire Hathaway HomeServices Chicago
(847) 804-4626
1 in this area
16 Total Sales
-
J
Buyer's Agent in 2018
Jody Lee Springer
Berkshire Hathaway HomeServices Chicago
-

Seller's Agent in 2014
Nicole Fabiano-Oertel
Compass
(312) 623-7001
75 Total Sales
-

Buyer's Agent in 2014
Alan Berlow
Coldwell Banker Realty
(847) 815-6044
201 Total Sales
About Optima Views
Map
Source: Midwest Real Estate Data (MRED)
MLS Number: 12370363
APN: 11-18-117-014-1038
- 1720 Maple Ave Unit 1170
- 1720 Maple Ave Unit 2340
- 1720 Maple Ave Unit 1270
- 1720 Maple Ave Unit 2710
- 1720 Maple Ave Unit 402
- 1720 Maple Ave Unit 2680
- 1720 Maple Ave Unit 610
- 1720 Oak Ave Unit 403
- 1720 Oak Ave Unit 610
- 1720 Oak Ave Unit 407
- 1640 Maple Ave Unit 804
- 1640 Maple Ave Unit 903
- 1640 Maple Ave Unit 1202
- 1640 Maple Ave Unit 503
- 1640 Maple Ave Unit 1105
- 1640 Maple Ave Unit 505
- 1740 Oak Ave Unit 103
- 1889 Maple Ave Unit W10
- 800 Elgin Rd Unit 1406
- 800 Elgin Rd Unit 1017
