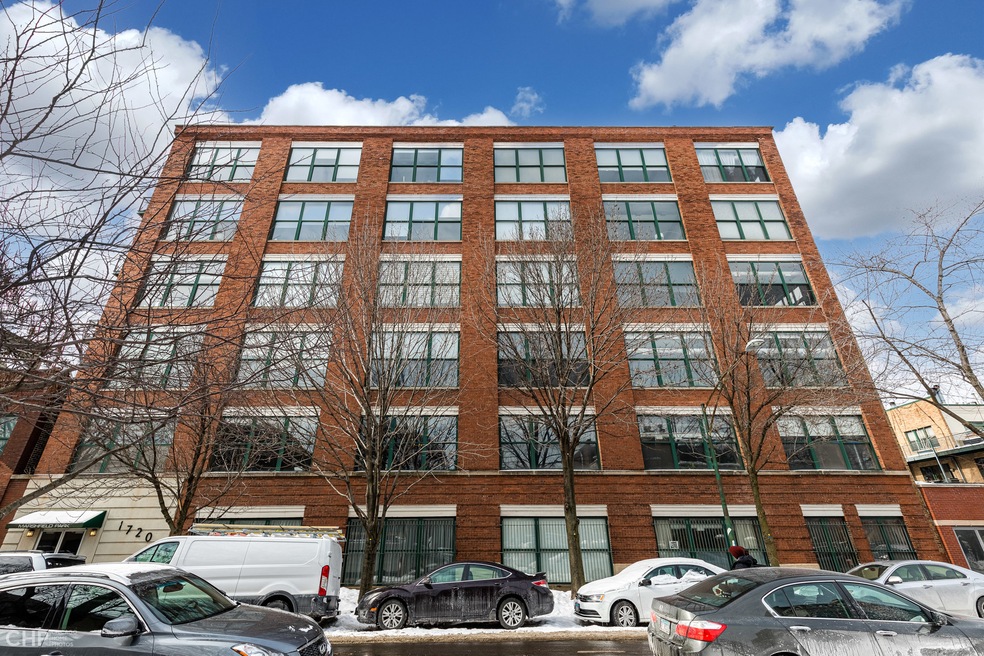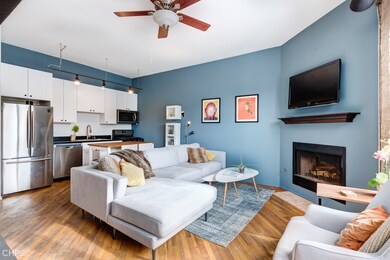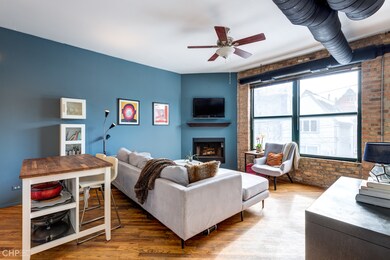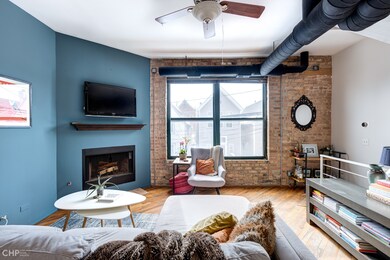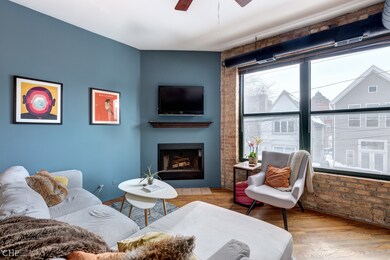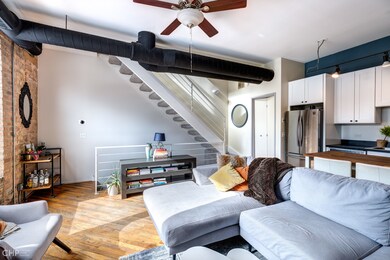
1720 N Marshfield Ave Unit 108 Chicago, IL 60622
Wicker Park NeighborhoodHighlights
- Wood Flooring
- Stainless Steel Appliances
- Storage
- Sundeck
- Resident Manager or Management On Site
- 2-minute walk to Walsh (John) Park
About This Home
As of June 2021One-of-a kind, incredibly bright tri-level gem in one of Chicago's hottest neighborhoods! Parking Included! Private Roof Deck! Super-low assessments! Beautiful Brand New Kitchen features white cabinets + stainless steel appliances. Stunning Fully Remodeled Bathroom w/ intricate luxury tile work. Exposed brick throughout. Spacious living/dining room is open to the kitchen, w/ a rare wood-burning fireplace and hardwood flooring. New In-Unit Washer/Dryer + Central Heat/AC w/ Nest Thermostat. This amazingly unique condo is just steps from all the amazing shops/restaurants Bucktown and Wicker Park have to offer. Walk to Walsh Park and the the 606 less than a block away! Marshfield Park is an intimate, well-managed building w/ solid reserves; Extra Storage is included, along w/ a Deeded Parking Space + access to the common roof deck. Pet-Friendly and Investor-Friendly Building (currently 87% owner-occupied). Click the Tour Link for the 3D Virtual Matterport Walkthrough!
Last Agent to Sell the Property
Cadence Realty License #471022208 Listed on: 04/02/2021
Townhouse Details
Home Type
- Townhome
Est. Annual Taxes
- $4,603
Year Built
- Built in 1910
Lot Details
- Additional Parcels
HOA Fees
- $225 Monthly HOA Fees
Home Design
- Half Duplex
- Brick Exterior Construction
Interior Spaces
- 3-Story Property
- Wood Burning Fireplace
- Fireplace With Gas Starter
- Living Room with Fireplace
- Combination Dining and Living Room
- Storage
- Wood Flooring
Kitchen
- Range
- Microwave
- Dishwasher
- Stainless Steel Appliances
Bedrooms and Bathrooms
- 1 Bedroom
- 1 Potential Bedroom
- 1 Full Bathroom
Laundry
- Laundry in unit
- Dryer
- Washer
Parking
- 1 Parking Space
- Uncovered Parking
- Parking Included in Price
- Assigned Parking
Schools
- Burr Elementary School
- Wells Community Academy Senior H High School
Utilities
- Forced Air Heating and Cooling System
- Heating System Uses Natural Gas
- Lake Michigan Water
Listing and Financial Details
- Homeowner Tax Exemptions
Community Details
Overview
- Association fees include water, parking, insurance, exterior maintenance, scavenger, snow removal
- 30 Units
- Michael Dwyer Association, Phone Number (773) 572-0880
- Property managed by Westward
Amenities
- Sundeck
- Community Storage Space
- Elevator
Recreation
- Bike Trail
Pet Policy
- Dogs and Cats Allowed
Security
- Resident Manager or Management On Site
Ownership History
Purchase Details
Home Financials for this Owner
Home Financials are based on the most recent Mortgage that was taken out on this home.Purchase Details
Home Financials for this Owner
Home Financials are based on the most recent Mortgage that was taken out on this home.Purchase Details
Home Financials for this Owner
Home Financials are based on the most recent Mortgage that was taken out on this home.Purchase Details
Home Financials for this Owner
Home Financials are based on the most recent Mortgage that was taken out on this home.Purchase Details
Home Financials for this Owner
Home Financials are based on the most recent Mortgage that was taken out on this home.Purchase Details
Purchase Details
Home Financials for this Owner
Home Financials are based on the most recent Mortgage that was taken out on this home.Purchase Details
Home Financials for this Owner
Home Financials are based on the most recent Mortgage that was taken out on this home.Similar Homes in Chicago, IL
Home Values in the Area
Average Home Value in this Area
Purchase History
| Date | Type | Sale Price | Title Company |
|---|---|---|---|
| Warranty Deed | $327,000 | Proper Title Llc | |
| Interfamily Deed Transfer | $259,000 | Attorney | |
| Warranty Deed | $268,000 | Ticor Title Insurance Co | |
| Interfamily Deed Transfer | -- | Cti | |
| Deed | $263,500 | Ticor Title | |
| Warranty Deed | -- | -- | |
| Warranty Deed | $199,000 | -- | |
| Trustee Deed | $116,000 | -- |
Mortgage History
| Date | Status | Loan Amount | Loan Type |
|---|---|---|---|
| Previous Owner | $245,250 | New Conventional | |
| Previous Owner | $207,200 | New Conventional | |
| Previous Owner | $196,000 | New Conventional | |
| Previous Owner | $214,400 | Unknown | |
| Previous Owner | $236,800 | Unknown | |
| Previous Owner | $235,000 | New Conventional | |
| Previous Owner | $26,300 | Stand Alone Second | |
| Previous Owner | $210,800 | Fannie Mae Freddie Mac | |
| Previous Owner | $156,506 | Unknown | |
| Previous Owner | $160,000 | Unknown | |
| Previous Owner | $150,000 | No Value Available | |
| Previous Owner | $112,850 | FHA |
Property History
| Date | Event | Price | Change | Sq Ft Price |
|---|---|---|---|---|
| 07/08/2025 07/08/25 | Pending | -- | -- | -- |
| 06/25/2025 06/25/25 | For Sale | $335,000 | +2.4% | -- |
| 06/10/2021 06/10/21 | Sold | $327,000 | -2.4% | -- |
| 04/16/2021 04/16/21 | Pending | -- | -- | -- |
| 04/02/2021 04/02/21 | For Sale | $335,000 | +29.3% | -- |
| 07/27/2015 07/27/15 | Sold | $259,000 | 0.0% | -- |
| 06/07/2015 06/07/15 | Pending | -- | -- | -- |
| 05/29/2015 05/29/15 | For Sale | $259,000 | -- | -- |
Tax History Compared to Growth
Tax History
| Year | Tax Paid | Tax Assessment Tax Assessment Total Assessment is a certain percentage of the fair market value that is determined by local assessors to be the total taxable value of land and additions on the property. | Land | Improvement |
|---|---|---|---|---|
| 2024 | $6,436 | $31,876 | $3,578 | $28,298 |
| 2023 | $6,273 | $30,396 | $1,871 | $28,525 |
| 2022 | $6,273 | $30,396 | $1,871 | $28,525 |
| 2021 | $5,460 | $30,395 | $1,871 | $28,524 |
| 2020 | $4,453 | $23,019 | $1,871 | $21,148 |
| 2019 | $4,371 | $25,108 | $1,871 | $23,237 |
| 2018 | $4,281 | $25,108 | $1,871 | $23,237 |
| 2017 | $3,697 | $20,547 | $1,645 | $18,902 |
| 2016 | $3,615 | $20,547 | $1,645 | $18,902 |
| 2015 | $3,284 | $20,547 | $1,645 | $18,902 |
| 2014 | $2,975 | $18,601 | $1,459 | $17,142 |
| 2013 | $2,905 | $18,601 | $1,459 | $17,142 |
Agents Affiliated with this Home
-

Seller's Agent in 2025
Elizabeth LaTour
Baird & Warner
(773) 430-0008
2 in this area
116 Total Sales
-

Seller's Agent in 2021
Brady Miller
Cadence Realty
(773) 977-8553
3 in this area
357 Total Sales
-

Buyer's Agent in 2021
Darrell Scott
Compass
(317) 340-8519
29 in this area
480 Total Sales
-

Seller's Agent in 2015
John Bitting
@ Properties
(312) 287-6480
1 in this area
40 Total Sales
Map
Source: Midwest Real Estate Data (MRED)
MLS Number: MRD11040278
APN: 14-31-422-030-1008
- 1735 N Paulina St Unit 422
- 1740 N Marshfield Ave Unit E30
- 1740 N Marshfield Ave Unit 6
- 1740 N Marshfield Ave Unit A12
- 1737 N Paulina St Unit 302
- 1720 N Ashland Ave
- 1542 W Wabansia Ave
- 1830 N Paulina St
- 1601 N Paulina St Unit 2D
- 1617 N Hermitage Ave Unit 1S
- 1845 N Marshfield Ave
- 1611 N Hermitage Ave Unit 301
- 1633 W North Ave
- 1849 N Hermitage Ave Unit 301
- 1855 N Hermitage Ave
- 1723 W North Ave Unit 1
- 1723 W North Ave Unit 3
- 1624 W Pierce Ave
- 1810 N Wood St
- 1748 W North Ave
