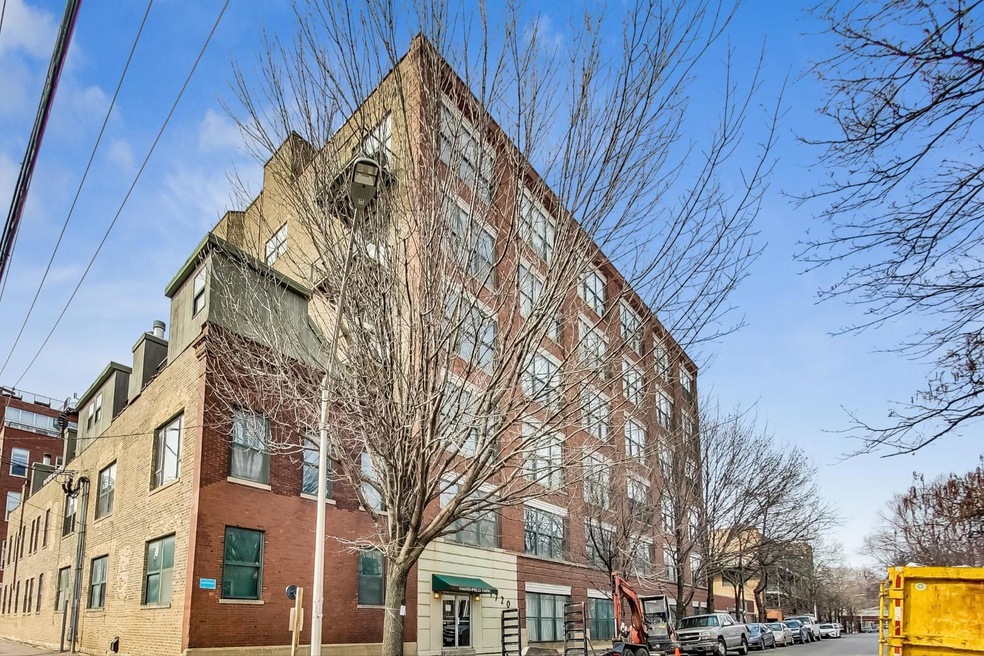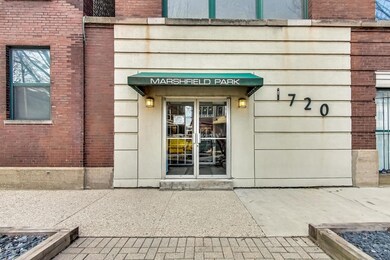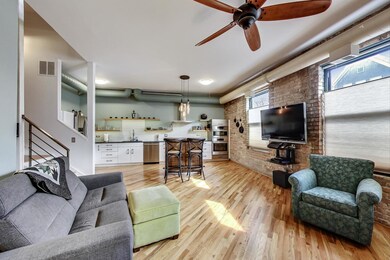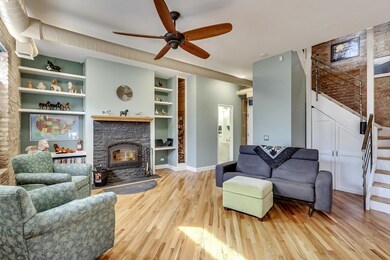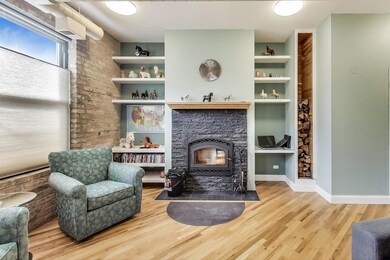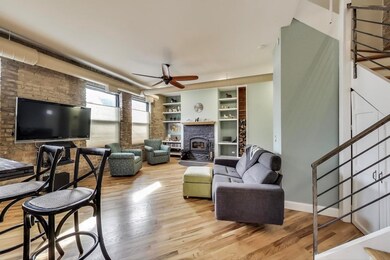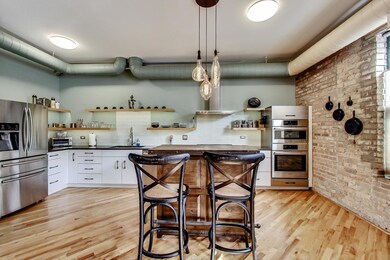
1720 N Marshfield Ave Unit 110 Chicago, IL 60622
Wicker Park NeighborhoodHighlights
- Rooftop Deck
- Wood Burning Stove
- Wood Flooring
- Open Floorplan
- Property is near a park
- 2-minute walk to Walsh (John) Park
About This Home
As of April 2022Amazing loft style 2 bedroom townhouse, rare as it is one of 6 in this location. Across from Walsh Park and the entrance to the 2.7 mile 606/Bloomingdale trail, this home offers a private entrance, roof top deck, parking at your door. Exposed brick, huge windows, high ceilings and exposed ductwork establish the loft style. Stunning chef's kitchen (2017) with stainless appliances by Wolf, Bosch, Zepher and Samsung. Open shelving combines with quality cabinetry, glass subway tile and quartz counters. Cozy days and evenings are easy with the high efficiency wood burning fireplace in this combined great room. Hardwood floors. Bedroom level boasts large bath with double sink vanity and a separate laundry room. Up to the penthouse level where the roof, deck and fencing are just a year old and water is available for your personal garden efforts. The entire home has great natural light. No pet restrictions (Walsh Park has a Dog Friendly Area). GFA Heat/AC (2018), Water heater (2019). Enjoy walking to Bucktown/Wicker Park restaurants, pubs and shops. Ride a bike to the lakefront, take Metra to Ravinia, CTA to events (or work), or drive on the expressway... it's all easy from this prime location.
Last Agent to Sell the Property
@properties Christie's International Real Estate License #475123962 Listed on: 03/18/2022

Townhouse Details
Home Type
- Townhome
Est. Annual Taxes
- $6,270
Year Built
- Built in 1912
HOA Fees
- $292 Monthly HOA Fees
Home Design
- Brick Exterior Construction
- Brick Foundation
- Stone Foundation
- Slab Foundation
- Rubber Roof
- Concrete Perimeter Foundation
Interior Spaces
- 3-Story Property
- Open Floorplan
- Ceiling Fan
- Wood Burning Stove
- Wood Burning Fireplace
- Circulating Fireplace
- Entrance Foyer
- Living Room with Fireplace
- Dining Room
- Loft
- Property Views
Kitchen
- Built-In Oven
- Gas Cooktop
- Range Hood
- Microwave
- High End Refrigerator
- Dishwasher
- Granite Countertops
Flooring
- Wood
- Partially Carpeted
Bedrooms and Bathrooms
- 2 Bedrooms
- 2 Potential Bedrooms
Laundry
- Laundry Room
- Laundry on upper level
- Dryer
- Washer
Home Security
Parking
- 1 Parking Space
- Driveway
- Secured Garage or Parking
- Automatic Gate
- Uncovered Parking
- Parking Lot
- Off Alley Parking
- Parking Included in Price
- Assigned Parking
Outdoor Features
- Rooftop Deck
- Terrace
Schools
- Burr Elementary School
Utilities
- Forced Air Heating and Cooling System
- Heating System Uses Natural Gas
- Lake Michigan Water
Additional Features
- Additional Parcels
- Property is near a park
Listing and Financial Details
- Homeowner Tax Exemptions
Community Details
Overview
- Association fees include water, parking, insurance, exterior maintenance, snow removal
- 30 Units
- Westward360 Association, Phone Number (800) 901-5431
- Property managed by Westward 360
Amenities
- Elevator
- Community Storage Space
Recreation
- Trails
- Bike Trail
Pet Policy
- Dogs and Cats Allowed
Security
- Resident Manager or Management On Site
- Fenced around community
- Storm Screens
- Storm Doors
- Carbon Monoxide Detectors
Ownership History
Purchase Details
Home Financials for this Owner
Home Financials are based on the most recent Mortgage that was taken out on this home.Purchase Details
Home Financials for this Owner
Home Financials are based on the most recent Mortgage that was taken out on this home.Purchase Details
Home Financials for this Owner
Home Financials are based on the most recent Mortgage that was taken out on this home.Purchase Details
Home Financials for this Owner
Home Financials are based on the most recent Mortgage that was taken out on this home.Purchase Details
Home Financials for this Owner
Home Financials are based on the most recent Mortgage that was taken out on this home.Purchase Details
Home Financials for this Owner
Home Financials are based on the most recent Mortgage that was taken out on this home.Similar Homes in Chicago, IL
Home Values in the Area
Average Home Value in this Area
Purchase History
| Date | Type | Sale Price | Title Company |
|---|---|---|---|
| Warranty Deed | $510,000 | None Listed On Document | |
| Warranty Deed | $386,000 | Chicago Title Company | |
| Warranty Deed | $325,000 | Cti | |
| Warranty Deed | $340,000 | Chicago Title Insurance Co | |
| Warranty Deed | $220,000 | -- | |
| Trustee Deed | $148,000 | -- |
Mortgage History
| Date | Status | Loan Amount | Loan Type |
|---|---|---|---|
| Open | $484,500 | New Conventional | |
| Closed | $484,500 | New Conventional | |
| Previous Owner | $308,720 | New Conventional | |
| Previous Owner | $300,562 | VA | |
| Previous Owner | $296,156 | VA | |
| Previous Owner | $296,156 | VA | |
| Previous Owner | $266,500 | Unknown | |
| Previous Owner | $272,000 | Unknown | |
| Previous Owner | $176,000 | No Value Available | |
| Previous Owner | $133,100 | FHA |
Property History
| Date | Event | Price | Change | Sq Ft Price |
|---|---|---|---|---|
| 04/28/2022 04/28/22 | Sold | $510,000 | -5.6% | -- |
| 03/31/2022 03/31/22 | Pending | -- | -- | -- |
| 03/18/2022 03/18/22 | For Sale | $540,000 | +39.9% | -- |
| 04/20/2015 04/20/15 | Sold | $385,900 | -1.0% | -- |
| 03/11/2015 03/11/15 | Pending | -- | -- | -- |
| 03/03/2015 03/03/15 | For Sale | $389,900 | -- | -- |
Tax History Compared to Growth
Tax History
| Year | Tax Paid | Tax Assessment Tax Assessment Total Assessment is a certain percentage of the fair market value that is determined by local assessors to be the total taxable value of land and additions on the property. | Land | Improvement |
|---|---|---|---|---|
| 2024 | $7,496 | $42,201 | $4,678 | $37,523 |
| 2023 | $7,496 | $39,741 | $2,447 | $37,294 |
| 2022 | $7,496 | $39,741 | $2,447 | $37,294 |
| 2021 | $7,346 | $39,740 | $2,446 | $37,294 |
| 2020 | $6,035 | $30,096 | $2,446 | $27,650 |
| 2019 | $5,928 | $32,827 | $2,446 | $30,381 |
| 2018 | $6,484 | $32,827 | $2,446 | $30,381 |
| 2017 | $5,783 | $26,864 | $2,150 | $24,714 |
| 2016 | $5,381 | $26,864 | $2,150 | $24,714 |
| 2015 | $4,923 | $26,864 | $2,150 | $24,714 |
| 2014 | $4,512 | $24,321 | $1,908 | $22,413 |
| 2013 | -- | $24,321 | $1,908 | $22,413 |
Agents Affiliated with this Home
-
Eva Bergant

Seller's Agent in 2022
Eva Bergant
@ Properties
(312) 543-6819
2 in this area
13 Total Sales
-
Natalie Renna

Buyer's Agent in 2022
Natalie Renna
Compass
(312) 605-2373
9 in this area
157 Total Sales
-
Elizabeth Amidon

Seller's Agent in 2015
Elizabeth Amidon
Jameson Sotheby's Intl Realty
(312) 237-6708
5 in this area
140 Total Sales
Map
Source: Midwest Real Estate Data (MRED)
MLS Number: 11349817
APN: 14-31-422-030-1010
- 1735 N Paulina St Unit 201
- 1740 N Marshfield Ave Unit D29
- 1740 N Marshfield Ave Unit H18
- 1740 N Marshfield Ave Unit E30
- 1740 N Marshfield Ave Unit 6
- 1740 N Marshfield Ave Unit A12
- 1720 N Ashland Ave
- 1757 N Paulina St Unit 1757R
- 1805 N Paulina St
- 1542 W Wabansia Ave
- 1720 N Hermitage Ave
- 1845 N Marshfield Ave
- 1842 N Paulina St
- 1633 W North Ave
- 1849 N Hermitage Ave Unit 301
- 1855 N Hermitage Ave
- 1624 W Pierce Ave
- 1748 W North Ave
- 1725 W North Ave Unit 204
- 1528 N Paulina St Unit A
