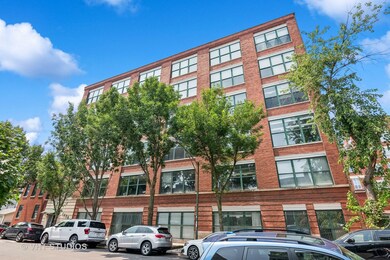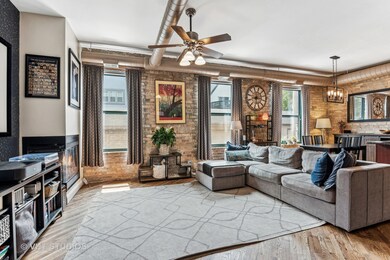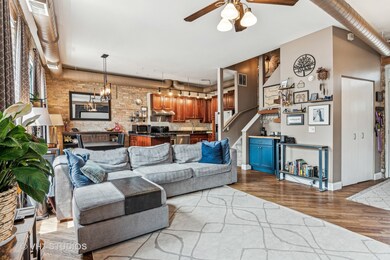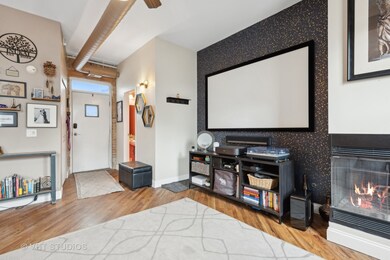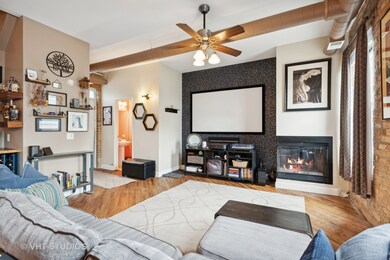
1720 N Marshfield Ave Unit 111 Chicago, IL 60622
Wicker Park NeighborhoodHighlights
- Rooftop Deck
- End Unit
- Sundeck
- Wood Flooring
- Granite Countertops
- 2-minute walk to Walsh (John) Park
About This Home
As of August 2024Welcome to this warm and inviting Bucktown 2bed/1.5bath end-unit condo that lives LARGE with 3 levels of living! As you step inside, you'll be greeted by an abundance of natural light, soaring 10ft. ceilings, exposed brick, hardwood floors, and a cozy fireplace, creating the perfect urban oasis. This home boasts a beautiful kitchen with granite counters, perfect for preparing meals and entertaining guests with a dedicated dining space and breakfast bar. Head to the second floor where the spacious primary bedroom offers ample closet space and large windows, creating a serene retreat from the hustle and bustle of city life. The updated full bathroom features a double-bowl vanity and the convenience of the 2nd floor laundry and storage area is a plus. Up a few more steps and you will be taking in the amazing views from the private rooftop deck, ideal for relaxing with a morning cup of coffee or evening glass of wine. Don't miss the custom-built 3rd floor office nook that is the perfect space for those looking to work from home or needing a quiet place to study. You will love all of the in-unit storage as well as a dedicated, common area storage locker. Located just across from Walsh Park and with access to the 606 Trail, this home is perfect for outdoor enthusiasts and nature lovers alike. Whether it's the Clybourn Metra stop a block away, the nearby Damen L stop, or your own secure, deeded, parking spot right outside your front door - commuting is a breeze. 2024:New hot water heater. 2023:New dishwasher, new garbage disposal, all new carpet, custom-built office nook. 2022:New outside-venting range hood. 2021:Hardwood floors refinished. Don't miss out on this opportunity to own a piece of Bucktown's vibrant community. Welcome Home!
Last Agent to Sell the Property
Baird & Warner License #475169358 Listed on: 07/11/2024

Property Details
Home Type
- Condominium
Est. Annual Taxes
- $8,328
Year Built
- 1912
Lot Details
- End Unit
- Additional Parcels
HOA Fees
- $380 Monthly HOA Fees
Home Design
- Brick Exterior Construction
Interior Spaces
- Built-In Features
- Dry Bar
- Ceiling Fan
- Gas Log Fireplace
- Living Room with Fireplace
- Formal Dining Room
- Storage
- Wood Flooring
- Home Security System
Kitchen
- Range with Range Hood
- Microwave
- Freezer
- Dishwasher
- Stainless Steel Appliances
- Granite Countertops
- Disposal
Bedrooms and Bathrooms
- 2 Bedrooms
- 2 Potential Bedrooms
- Dual Sinks
Laundry
- Laundry on upper level
- Dryer
- Washer
Parking
- 1 Parking Space
- Secured Garage or Parking
- Uncovered Parking
- Parking Included in Price
- Assigned Parking
Outdoor Features
- Rooftop Deck
Utilities
- Forced Air Heating and Cooling System
- Heating System Uses Natural Gas
- Lake Michigan Water
Listing and Financial Details
- Homeowner Tax Exemptions
Community Details
Overview
- Association fees include water, insurance, exterior maintenance, lawn care, scavenger, snow removal, internet
- 31 Units
- Building Contact Association, Phone Number (312) 944-2611
- Mid-Rise Condominium
- Property managed by Associa Chicagoland
- 5-Story Property
Amenities
- Sundeck
- Lobby
- Community Storage Space
Recreation
- Bike Trail
Pet Policy
- Dogs and Cats Allowed
Security
- Resident Manager or Management On Site
Ownership History
Purchase Details
Home Financials for this Owner
Home Financials are based on the most recent Mortgage that was taken out on this home.Purchase Details
Home Financials for this Owner
Home Financials are based on the most recent Mortgage that was taken out on this home.Purchase Details
Home Financials for this Owner
Home Financials are based on the most recent Mortgage that was taken out on this home.Purchase Details
Home Financials for this Owner
Home Financials are based on the most recent Mortgage that was taken out on this home.Purchase Details
Home Financials for this Owner
Home Financials are based on the most recent Mortgage that was taken out on this home.Purchase Details
Home Financials for this Owner
Home Financials are based on the most recent Mortgage that was taken out on this home.Similar Homes in Chicago, IL
Home Values in the Area
Average Home Value in this Area
Purchase History
| Date | Type | Sale Price | Title Company |
|---|---|---|---|
| Warranty Deed | $520,000 | None Listed On Document | |
| Warranty Deed | $472,500 | First American Title | |
| Warranty Deed | $357,000 | Fort Dearborn Land Title Llc | |
| Warranty Deed | $243,000 | -- | |
| Warranty Deed | $205,000 | -- | |
| Trustee Deed | $156,000 | -- |
Mortgage History
| Date | Status | Loan Amount | Loan Type |
|---|---|---|---|
| Open | $468,000 | New Conventional | |
| Previous Owner | $448,875 | New Conventional | |
| Previous Owner | $180,000 | New Conventional | |
| Previous Owner | $263,800 | New Conventional | |
| Previous Owner | $267,750 | New Conventional | |
| Previous Owner | $231,000 | Unknown | |
| Previous Owner | $75,000 | Credit Line Revolving | |
| Previous Owner | $194,400 | Balloon | |
| Previous Owner | $164,000 | No Value Available | |
| Previous Owner | $150,000 | FHA |
Property History
| Date | Event | Price | Change | Sq Ft Price |
|---|---|---|---|---|
| 08/16/2024 08/16/24 | Sold | $520,000 | 0.0% | -- |
| 07/28/2024 07/28/24 | Pending | -- | -- | -- |
| 07/11/2024 07/11/24 | For Sale | $520,000 | +10.1% | -- |
| 03/19/2021 03/19/21 | Sold | $472,500 | +0.7% | -- |
| 01/16/2021 01/16/21 | Pending | -- | -- | -- |
| 01/04/2021 01/04/21 | For Sale | $469,000 | -- | -- |
Tax History Compared to Growth
Tax History
| Year | Tax Paid | Tax Assessment Tax Assessment Total Assessment is a certain percentage of the fair market value that is determined by local assessors to be the total taxable value of land and additions on the property. | Land | Improvement |
|---|---|---|---|---|
| 2024 | $7,808 | $43,810 | $4,856 | $38,954 |
| 2023 | $7,808 | $41,256 | $2,540 | $38,716 |
| 2022 | $7,808 | $41,256 | $2,540 | $38,716 |
| 2021 | $7,651 | $41,254 | $2,539 | $38,715 |
| 2020 | $6,292 | $31,243 | $2,539 | $28,704 |
| 2019 | $6,180 | $34,078 | $2,539 | $31,539 |
| 2018 | $6,053 | $34,078 | $2,539 | $31,539 |
| 2017 | $5,277 | $27,888 | $2,232 | $25,656 |
| 2016 | $5,086 | $27,888 | $2,232 | $25,656 |
| 2015 | $4,630 | $27,888 | $2,232 | $25,656 |
| 2014 | $4,208 | $25,248 | $1,981 | $23,267 |
| 2013 | $4,114 | $25,248 | $1,981 | $23,267 |
Agents Affiliated with this Home
-
Kim DiPadova

Seller's Agent in 2024
Kim DiPadova
Baird Warner
(630) 542-5313
2 in this area
62 Total Sales
-
Patrick Shino

Buyer's Agent in 2024
Patrick Shino
Fulton Grace
(847) 668-4712
18 in this area
341 Total Sales
-
Mark Paul

Seller's Agent in 2021
Mark Paul
@ Properties
(312) 203-9787
8 in this area
70 Total Sales
Map
Source: Midwest Real Estate Data (MRED)
MLS Number: 12079079
APN: 14-31-422-030-1011
- 1735 N Paulina St Unit 201
- 1740 N Marshfield Ave Unit D29
- 1740 N Marshfield Ave Unit H18
- 1740 N Marshfield Ave Unit E30
- 1740 N Marshfield Ave Unit 6
- 1740 N Marshfield Ave Unit A12
- 1720 N Ashland Ave
- 1757 N Paulina St Unit 1757R
- 1805 N Paulina St
- 1542 W Wabansia Ave
- 1720 N Hermitage Ave
- 1845 N Marshfield Ave
- 1842 N Paulina St
- 1633 W North Ave
- 1849 N Hermitage Ave Unit 301
- 1855 N Hermitage Ave
- 1624 W Pierce Ave
- 1748 W North Ave
- 1528 N Paulina St Unit A
- 1825 W Wabansia Ave

