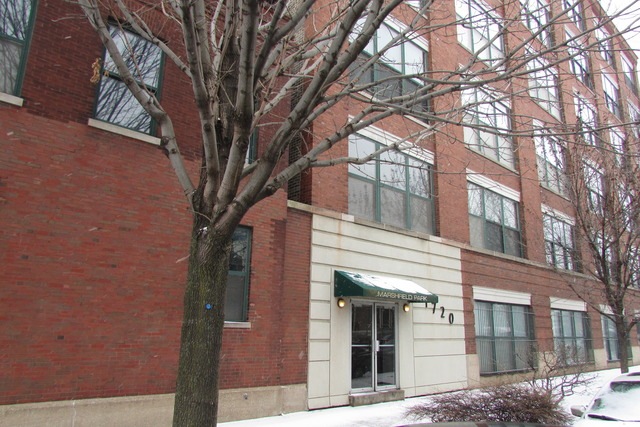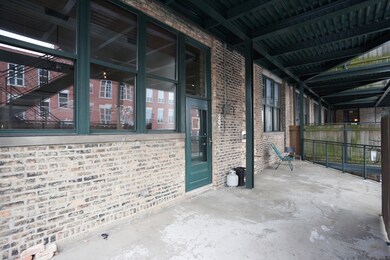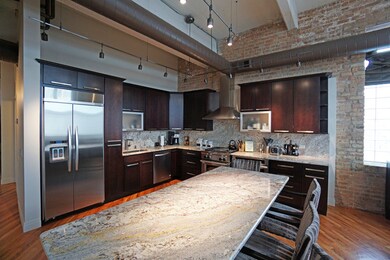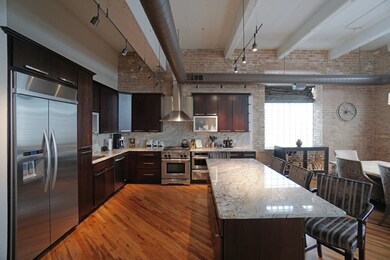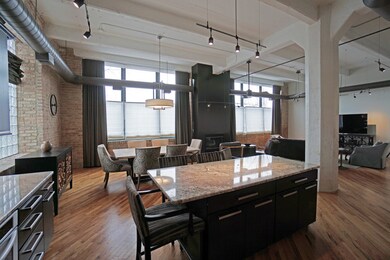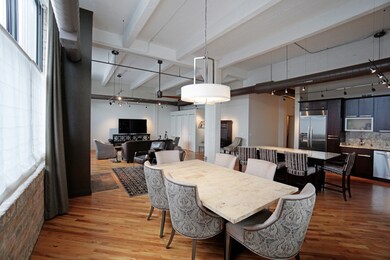
1720 N Marshfield Ave Unit 201 Chicago, IL 60622
Wicker Park NeighborhoodEstimated Value: $542,000 - $921,000
Highlights
- Wood Flooring
- End Unit
- Balcony
- Whirlpool Bathtub
- Steam Shower
- 2-minute walk to Walsh (John) Park
About This Home
As of April 2016Prepare to fall in love with this 1800 sf sunlight-filled corner brick and concrete loft with a huge living/dining area and 38' of east-facing windows in fabulous Bucktown. Completely updated in 2014, the home features a pro-grade kitchen with all the bells & whistles. Lightology designer lighting throughout. The luxurious master bath features a towel warmer, steam shower & bidet. 2nd bath has an airjet tub and double sinks. The walls of Chicago brick and 14' ceilings make for a dramatic living space which is also very quiet due to thick concrete between floors. The private terrace is big enough for serious entertaining. Two fireplaces - wood-burning in living room and gas in the master. Heated garage pkg & 2 full-size storage cages incl in the price. Bldg has a common rooftop deck with skyline views. Marshfield Park is an elevator bldg, located at the east end of The 606, across from Walsh Park with its playground & dog park. Burr Elementary 2 blks South & Clybourn Metra 4 blks East.
Last Agent to Sell the Property
Coldwell Banker License #475105955 Listed on: 01/24/2016

Last Buyer's Agent
Todd Shissler
Berkshire Hathaway HomeServices Chicago License #475158082
Property Details
Home Type
- Condominium
Est. Annual Taxes
- $13,981
Year Built
- 1912
Lot Details
- End Unit
- East or West Exposure
HOA Fees
- $510 per month
Parking
- Attached Garage
- Heated Garage
- Garage Door Opener
- Off Alley Driveway
- Parking Included in Price
- Garage Is Owned
Home Design
- Brick Exterior Construction
- Slab Foundation
Interior Spaces
- Wood Burning Fireplace
- Gas Log Fireplace
- Storage
- Wood Flooring
Kitchen
- Breakfast Bar
- Oven or Range
- Microwave
- Dishwasher
- Kitchen Island
- Disposal
Bedrooms and Bathrooms
- Primary Bathroom is a Full Bathroom
- Bidet
- Dual Sinks
- Whirlpool Bathtub
- Steam Shower
- Shower Body Spray
Laundry
- Dryer
- Washer
Utilities
- Forced Air Heating and Cooling System
- Heating System Uses Gas
Additional Features
- North or South Exposure
- Balcony
Community Details
Amenities
- Common Area
Pet Policy
- Pets Allowed
Ownership History
Purchase Details
Purchase Details
Purchase Details
Home Financials for this Owner
Home Financials are based on the most recent Mortgage that was taken out on this home.Purchase Details
Home Financials for this Owner
Home Financials are based on the most recent Mortgage that was taken out on this home.Similar Homes in Chicago, IL
Home Values in the Area
Average Home Value in this Area
Purchase History
| Date | Buyer | Sale Price | Title Company |
|---|---|---|---|
| Klest Joseph G | $390,000 | Fidelity National Title | |
| Laporte Michael | -- | Chicago Title Insurance Co | |
| Laporte Michael | $411,500 | Multiple | |
| Zeisler Robert D | $367,500 | 1St American Title |
Mortgage History
| Date | Status | Borrower | Loan Amount |
|---|---|---|---|
| Previous Owner | Laporte Michael | $329,200 | |
| Previous Owner | Zeisler Robert D | $196,000 | |
| Closed | Laporte Michael | $61,725 |
Property History
| Date | Event | Price | Change | Sq Ft Price |
|---|---|---|---|---|
| 04/25/2016 04/25/16 | Sold | $562,500 | -1.3% | $313 / Sq Ft |
| 03/03/2016 03/03/16 | Pending | -- | -- | -- |
| 02/19/2016 02/19/16 | Price Changed | $570,000 | -4.2% | $317 / Sq Ft |
| 01/24/2016 01/24/16 | For Sale | $595,000 | -- | $331 / Sq Ft |
Tax History Compared to Growth
Tax History
| Year | Tax Paid | Tax Assessment Tax Assessment Total Assessment is a certain percentage of the fair market value that is determined by local assessors to be the total taxable value of land and additions on the property. | Land | Improvement |
|---|---|---|---|---|
| 2024 | $13,981 | $71,939 | $7,974 | $63,965 |
| 2023 | $13,981 | $67,746 | $4,171 | $63,575 |
| 2022 | $13,981 | $67,746 | $4,171 | $63,575 |
| 2021 | $13,667 | $67,744 | $4,170 | $63,574 |
| 2020 | $11,471 | $51,305 | $4,170 | $47,135 |
| 2019 | $11,284 | $55,960 | $4,170 | $51,790 |
| 2018 | $11,054 | $55,960 | $4,170 | $51,790 |
| 2017 | $9,858 | $45,795 | $3,666 | $42,129 |
| 2016 | $9,172 | $45,795 | $3,666 | $42,129 |
| 2015 | $8,392 | $45,795 | $3,666 | $42,129 |
| 2014 | $7,216 | $41,460 | $3,253 | $38,207 |
| 2013 | $7,062 | $41,460 | $3,253 | $38,207 |
Agents Affiliated with this Home
-
Sara McMurray

Seller's Agent in 2016
Sara McMurray
Coldwell Banker
(847) 710-4357
78 Total Sales
-
T
Buyer's Agent in 2016
Todd Shissler
Berkshire Hathaway HomeServices Chicago
Map
Source: Midwest Real Estate Data (MRED)
MLS Number: MRD09123883
APN: 14-31-422-030-1012
- 1735 N Paulina St Unit 201
- 1740 N Marshfield Ave Unit D29
- 1740 N Marshfield Ave Unit H18
- 1740 N Marshfield Ave Unit E30
- 1740 N Marshfield Ave Unit 6
- 1740 N Marshfield Ave Unit A12
- 1720 N Ashland Ave
- 1757 N Paulina St Unit 1757R
- 1805 N Paulina St
- 1542 W Wabansia Ave
- 1720 N Hermitage Ave
- 1845 N Marshfield Ave
- 1842 N Paulina St
- 1633 W North Ave
- 1849 N Hermitage Ave Unit 301
- 1855 N Hermitage Ave
- 1624 W Pierce Ave
- 1748 W North Ave
- 1528 N Paulina St Unit A
- 1825 W Wabansia Ave
- 1720 N Marshfield Ave Unit P28
- 1720 N Marshfield Ave Unit 403
- 1720 N Marshfield Ave Unit 303
- 1720 N Marshfield Ave Unit 103
- 1720 N Marshfield Ave Unit 201
- 1720 N Marshfield Ave Unit 302
- 1720 N Marshfield Ave Unit P33
- 1720 N Marshfield Ave Unit P34
- 1720 N Marshfield Ave Unit P10
- 1720 N Marshfield Ave Unit P17
- 1720 N Marshfield Ave Unit P13
- 1720 N Marshfield Ave Unit P32
- 1720 N Marshfield Ave Unit P3
- 1720 N Marshfield Ave Unit P2
- 1720 N Marshfield Ave Unit P1
- 1720 N Marshfield Ave Unit P12
- 1720 N Marshfield Ave Unit 105
- 1720 N Marshfield Ave Unit P31
- 1720 N Marshfield Ave Unit P16
- 1720 N Marshfield Ave Unit 502
