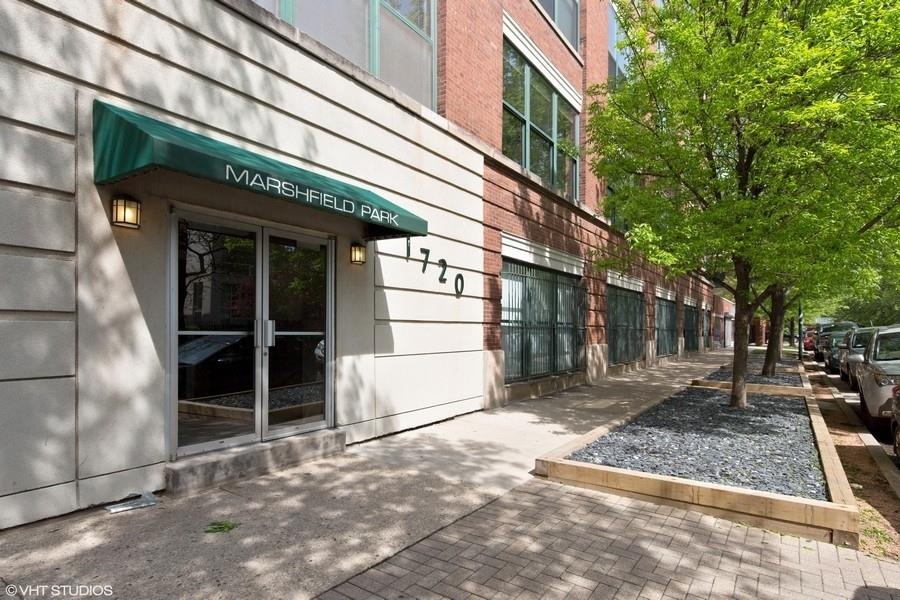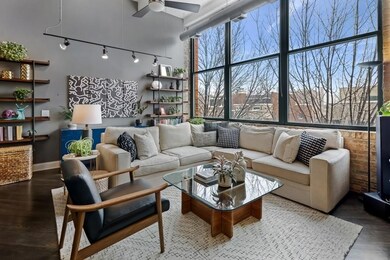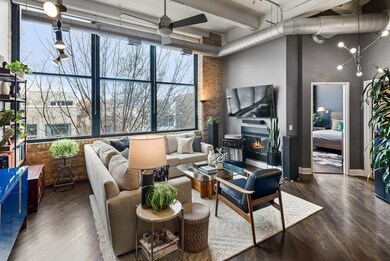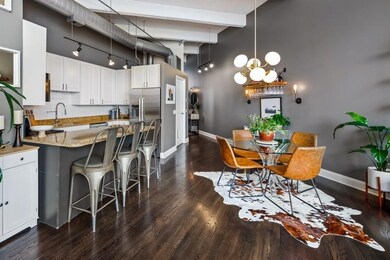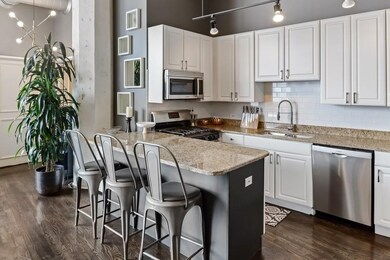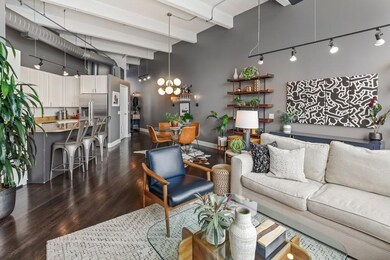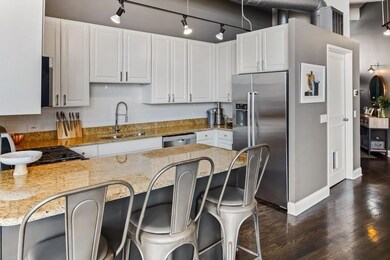
1720 N Marshfield Ave Unit 204 Chicago, IL 60622
Wicker Park NeighborhoodEstimated Value: $537,000 - $619,000
Highlights
- Lock-and-Leave Community
- Deck
- Terrace
- Fireplace in Primary Bedroom
- Wood Flooring
- 2-minute walk to Walsh (John) Park
About This Home
As of April 2022WHAT A FANTASTIC LOCATION AND ACROSS FROM BEAUTIFUL WALSH PARK AND THE MAIN ENTRANCE TO THE MUCH SOUGHT AFTER CITY PARK CALLED THE 606 TRAIL! THIS 1,600 SQ. FT. LIGHT FILLED CONCRETE 2 BED AND 2 BATH LOFT HAS SO MUCH CHARACTER & CHARM YOU WILL BE EXCITED TO SEE IT. WHEN YOU STEP INTO THIS HOME THE NATURAL LIGHT FLOWS THROUGH THE EXPANSIVE TREE LINED WINDOWS. THE UNIT ALSO HAS BEAUTIFUL HARDWOOD FLOORS, 12 FT HIGH CEILINGS, EXPOSED BRICK. OPEN KITCHEN WITH EAST-FACING 9FT WINDOWS AND STUNNING VIEWS OF ALL THE OUTSIDE TREES! ENJOY THIS BEAUTIFUL KITCHEN WITH STAINLESS STEEL APPLIANCES, GRANITE COUNTERS, EXPOSED BRICK, 13 FT CEILINGS, DOUBLE SIDED WOOD BURNING GAS FIREPLACE IN LIVING ROOM AND MASTER BEDROOM. THE MASTER BEDROOM ALSO HAS 9FT WINDOWS AND FILLS THE ROOM WITH WONDERFUL LIGHT. CUSTOM ELPHA SHELVING IN BOTH CLOSETS. THE CONDO INCLUDES 2 DEEDED PARKING SPACES IN SALE PRICE. THIS IS AN ELEVATOR BUILDING AND HAS ADDITIONAL STORAGE INCLUDED. SPEND YOUR SUMMERS ON THE OUTDOOR PATIO GRILLING AND ENJOYING THE OUTSIDE. A COMMON ROOFTOP DECK WITH AMAZING SKYLINE VIEWS IS JUST PERFECT FOR THE AIR AND WATER SHOW VIEWINGS. WALK OUT THE DOOR TO ALL THE BUCKTOWN AND WICKER PARK RESTAURANTS, BARS, SHOPS AND DOG PARKS. SUPER EASY ACCESS TO PUBLIC TRANSPORT, METRA AND EXPRESSWAY!! YOU WILL FALL IN LOVE WITH THIS LOCATION!!
Last Agent to Sell the Property
@properties Christie's International Real Estate License #475150950 Listed on: 02/28/2022

Property Details
Home Type
- Condominium
Est. Annual Taxes
- $8,047
Year Built
- 1912
Lot Details
- Additional Parcels
HOA Fees
- $337 Monthly HOA Fees
Home Design
- Brick Exterior Construction
Interior Spaces
- Double Sided Fireplace
- Wood Burning Fireplace
- Fireplace With Gas Starter
- Entrance Foyer
- Living Room with Fireplace
- 2 Fireplaces
- Dining Room
- Wood Flooring
Kitchen
- Range
- Microwave
- Dishwasher
- Stainless Steel Appliances
- Disposal
Bedrooms and Bathrooms
- 2 Bedrooms
- 2 Potential Bedrooms
- Fireplace in Primary Bedroom
- 2 Full Bathrooms
Laundry
- Laundry Room
- Dryer
- Washer
Parking
- 2 Parking Spaces
- Uncovered Parking
- Parking Included in Price
Outdoor Features
- Deck
- Patio
- Terrace
Utilities
- Forced Air Heating and Cooling System
- Heating System Uses Natural Gas
- Lake Michigan Water
Listing and Financial Details
- Homeowner Tax Exemptions
Community Details
Overview
- Association fees include water, insurance, security, exterior maintenance, scavenger, snow removal
- 30 Units
- Westward360 Association, Phone Number (800) 901-5431
- Mid-Rise Condominium
- Property managed by Westward 360
- Lock-and-Leave Community
- 5-Story Property
Amenities
- Sundeck
- Elevator
- Community Storage Space
Recreation
- Bike Trail
Pet Policy
- Dogs and Cats Allowed
Ownership History
Purchase Details
Home Financials for this Owner
Home Financials are based on the most recent Mortgage that was taken out on this home.Purchase Details
Home Financials for this Owner
Home Financials are based on the most recent Mortgage that was taken out on this home.Purchase Details
Home Financials for this Owner
Home Financials are based on the most recent Mortgage that was taken out on this home.Purchase Details
Home Financials for this Owner
Home Financials are based on the most recent Mortgage that was taken out on this home.Purchase Details
Home Financials for this Owner
Home Financials are based on the most recent Mortgage that was taken out on this home.Purchase Details
Purchase Details
Home Financials for this Owner
Home Financials are based on the most recent Mortgage that was taken out on this home.Purchase Details
Home Financials for this Owner
Home Financials are based on the most recent Mortgage that was taken out on this home.Purchase Details
Home Financials for this Owner
Home Financials are based on the most recent Mortgage that was taken out on this home.Purchase Details
Home Financials for this Owner
Home Financials are based on the most recent Mortgage that was taken out on this home.Purchase Details
Home Financials for this Owner
Home Financials are based on the most recent Mortgage that was taken out on this home.Similar Homes in Chicago, IL
Home Values in the Area
Average Home Value in this Area
Purchase History
| Date | Buyer | Sale Price | Title Company |
|---|---|---|---|
| Helmlinger Kathryn M | $550,000 | -- | |
| Helmlinger Kathryn M | $550,000 | -- | |
| Helmlinger Kathryn M | $550,000 | None Listed On Document | |
| Blommer Anne Elizabeth | $500,000 | Chicago Title Insurance Co | |
| Almassy Derrick A | $460,000 | Heritage Title Company | |
| The Eckhardt Joint Trust | -- | None Available | |
| Nierman Elizabeth Eckhardt | -- | Ravenswood Title Company Llc | |
| Eckhardt Elizabeth | $395,000 | Ticor Title Insurance | |
| Kemper Kristen | $385,000 | Multiple | |
| Gold Cynthia | $227,000 | First American Title | |
| Waghorne Robert A | $171,000 | -- |
Mortgage History
| Date | Status | Borrower | Loan Amount |
|---|---|---|---|
| Open | Helmlinger Kathryn M | $440,000 | |
| Closed | Helmlinger Kathryn M | $440,000 | |
| Previous Owner | Blommer Anne | $465,000 | |
| Previous Owner | Blommer Anne Elizabeth | $475,000 | |
| Previous Owner | Almassy Derrick A | $414,000 | |
| Previous Owner | Nierman Elizabeth Eckhardt | $360,500 | |
| Previous Owner | Eckhardt Thomas | $380,000 | |
| Previous Owner | Eckhardt Thomas D | $59,000 | |
| Previous Owner | Eckhardt Elizabeth | $316,000 | |
| Previous Owner | Kemper Kristen | $308,000 | |
| Previous Owner | Kemper Kristen M | $77,000 | |
| Previous Owner | Gold Cynthia | $204,300 | |
| Previous Owner | Waghorne Robert A | $162,300 |
Property History
| Date | Event | Price | Change | Sq Ft Price |
|---|---|---|---|---|
| 04/11/2022 04/11/22 | Sold | $550,000 | +2.0% | -- |
| 03/02/2022 03/02/22 | Pending | -- | -- | -- |
| 02/28/2022 02/28/22 | For Sale | $539,000 | +7.8% | -- |
| 10/18/2019 10/18/19 | Sold | $500,000 | -1.8% | -- |
| 08/31/2019 08/31/19 | Pending | -- | -- | -- |
| 08/26/2019 08/26/19 | Price Changed | $509,000 | -1.9% | -- |
| 08/14/2019 08/14/19 | For Sale | $519,000 | -- | -- |
Tax History Compared to Growth
Tax History
| Year | Tax Paid | Tax Assessment Tax Assessment Total Assessment is a certain percentage of the fair market value that is determined by local assessors to be the total taxable value of land and additions on the property. | Land | Improvement |
|---|---|---|---|---|
| 2024 | $9,234 | $47,516 | $5,267 | $42,249 |
| 2023 | $9,234 | $44,746 | $2,755 | $41,991 |
| 2022 | $9,234 | $44,746 | $2,755 | $41,991 |
| 2021 | $9,027 | $44,744 | $2,754 | $41,990 |
| 2020 | $7,576 | $33,887 | $2,754 | $31,133 |
| 2019 | $7,453 | $36,961 | $2,754 | $34,207 |
| 2018 | $7,301 | $36,961 | $2,754 | $34,207 |
| 2017 | $6,511 | $30,247 | $2,421 | $27,826 |
| 2016 | $6,058 | $30,247 | $2,421 | $27,826 |
| 2015 | $5,543 | $30,247 | $2,421 | $27,826 |
| 2014 | $5,081 | $27,384 | $2,149 | $25,235 |
| 2013 | $4,980 | $27,384 | $2,149 | $25,235 |
Agents Affiliated with this Home
-
Mark Paul

Seller's Agent in 2022
Mark Paul
@ Properties
(312) 203-9787
8 in this area
70 Total Sales
-
Katie Hutchens

Buyer's Agent in 2022
Katie Hutchens
Jameson Sotheby's Intl Realty
(773) 520-5598
3 in this area
57 Total Sales
-
Ann Johnson

Seller's Agent in 2019
Ann Johnson
@ Properties
1 Total Sale
-
Ashley Cox

Buyer's Agent in 2019
Ashley Cox
Compass
(773) 742-8218
149 Total Sales
Map
Source: Midwest Real Estate Data (MRED)
MLS Number: 11334867
APN: 14-31-422-030-1014
- 1735 N Paulina St Unit 201
- 1740 N Marshfield Ave Unit D29
- 1740 N Marshfield Ave Unit H18
- 1740 N Marshfield Ave Unit E30
- 1740 N Marshfield Ave Unit 6
- 1740 N Marshfield Ave Unit A12
- 1720 N Ashland Ave
- 1757 N Paulina St Unit 1757R
- 1805 N Paulina St
- 1542 W Wabansia Ave
- 1720 N Hermitage Ave
- 1845 N Marshfield Ave
- 1842 N Paulina St
- 1633 W North Ave
- 1849 N Hermitage Ave Unit 301
- 1855 N Hermitage Ave
- 1624 W Pierce Ave
- 1748 W North Ave
- 1725 W North Ave Unit 204
- 1528 N Paulina St Unit A
- 1720 N Marshfield Ave Unit P28
- 1720 N Marshfield Ave Unit 403
- 1720 N Marshfield Ave Unit 303
- 1720 N Marshfield Ave Unit 103
- 1720 N Marshfield Ave Unit 201
- 1720 N Marshfield Ave Unit 302
- 1720 N Marshfield Ave Unit P33
- 1720 N Marshfield Ave Unit P34
- 1720 N Marshfield Ave Unit P10
- 1720 N Marshfield Ave Unit P17
- 1720 N Marshfield Ave Unit P13
- 1720 N Marshfield Ave Unit P32
- 1720 N Marshfield Ave Unit P3
- 1720 N Marshfield Ave Unit P2
- 1720 N Marshfield Ave Unit P1
- 1720 N Marshfield Ave Unit P12
- 1720 N Marshfield Ave Unit 105
- 1720 N Marshfield Ave Unit P31
- 1720 N Marshfield Ave Unit P16
- 1720 N Marshfield Ave Unit 502
