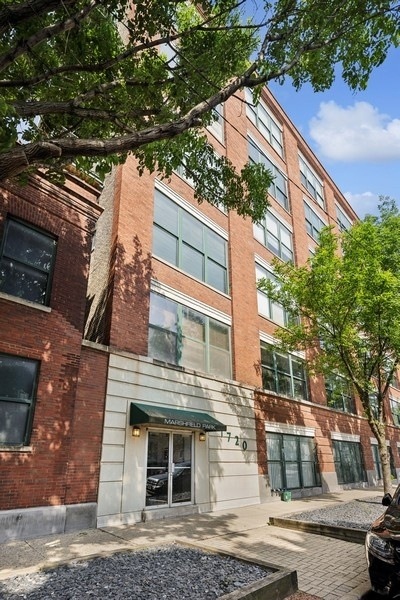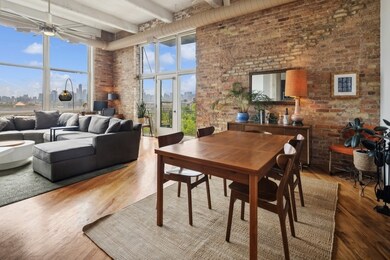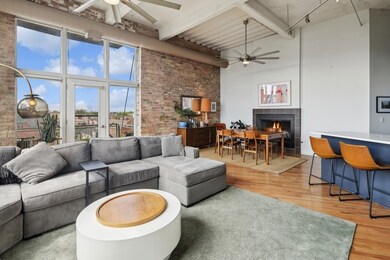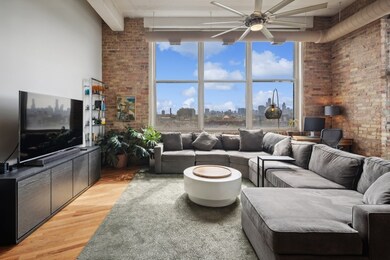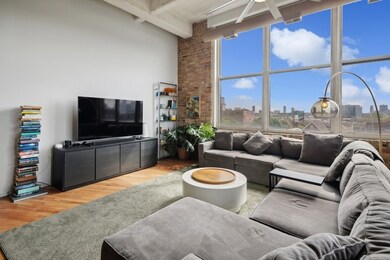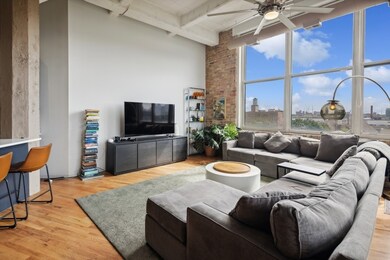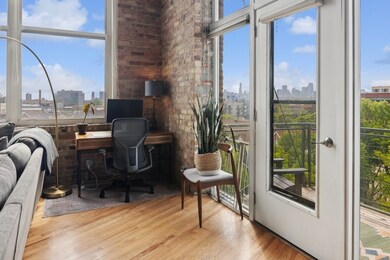
1720 N Marshfield Ave Unit 405 Chicago, IL 60622
Wicker Park NeighborhoodHighlights
- Lock-and-Leave Community
- Wood Flooring
- Sundeck
- Deck
- End Unit
- 2-minute walk to Walsh (John) Park
About This Home
As of September 2024Welcome to the historic Bucktown Comptometer loft building!! This is the one you have been waiting for!! THE UNOBSTRUCTED VIEWS OF THE CHICAGO SKYLINE ARE AMAZING!! This is a completely renovated HUGE Southeast corner 2BR/2Bth 1680 sq ft loft with gigantic windows that you must see. The unit has wide open large living spaces, exposed brick walls, massive 14 ft ceiling heights, hardwood floors, wood burning fireplace in family room and primary bedroom, two outdoor spaces, a huge full concrete patio off the front of the unit and private balcony with Chicago skyline views off the family room. Recently gutted modern baths and kitchen with white quartz counters. The loft has concrete between floors that ensures quiet enjoyment. Coveted one car attached Garage parking included.This is a PRIME Bucktown location just across the street from from Walsh Park and the main entrance to the scenic and highly desirable 606 Trail. This Chicago Park District trail is a 2.7 mile scenic walk, bike, run trail that goes through Bucktown, Logan Square and Humbolt Park. It's truly something to see!!! Seven minute walking distance to Clybourn Metra stop. Easy walk to Damen Blue line and Bucktown/Wicker Park's vast array of dining and entertainment options!!!
Last Agent to Sell the Property
@properties Christie's International Real Estate License #475150950 Listed on: 07/24/2024

Property Details
Home Type
- Condominium
Est. Annual Taxes
- $11,008
Year Built
- Built in 1912 | Remodeled in 2017
Lot Details
- End Unit
HOA Fees
- $503 Monthly HOA Fees
Parking
- 1 Car Attached Garage
- Garage Door Opener
- Parking Included in Price
Home Design
- Brick Exterior Construction
- Concrete Perimeter Foundation
Interior Spaces
- 1,650 Sq Ft Home
- Ceiling Fan
- Wood Burning Fireplace
- Fireplace With Gas Starter
- Living Room with Fireplace
- Combination Dining and Living Room
- Storage
- Wood Flooring
Kitchen
- Range
- Microwave
- Freezer
- Dishwasher
Bedrooms and Bathrooms
- 2 Bedrooms
- 2 Potential Bedrooms
- 2 Full Bathrooms
Laundry
- Dryer
- Washer
Home Security
Outdoor Features
- Balcony
- Deck
Utilities
- Forced Air Heating and Cooling System
- Humidifier
- Heating System Uses Natural Gas
- Lake Michigan Water
- Cable TV Available
Community Details
Overview
- Association fees include water, insurance, exterior maintenance, scavenger, snow removal, internet
- 31 Units
- David Beal Association, Phone Number (312) 944-2611
- Property managed by Associa
- Lock-and-Leave Community
- 5-Story Property
Amenities
- Sundeck
- Elevator
Pet Policy
- Dogs and Cats Allowed
Security
- Resident Manager or Management On Site
- Storm Screens
Ownership History
Purchase Details
Purchase Details
Home Financials for this Owner
Home Financials are based on the most recent Mortgage that was taken out on this home.Purchase Details
Home Financials for this Owner
Home Financials are based on the most recent Mortgage that was taken out on this home.Purchase Details
Purchase Details
Home Financials for this Owner
Home Financials are based on the most recent Mortgage that was taken out on this home.Purchase Details
Purchase Details
Home Financials for this Owner
Home Financials are based on the most recent Mortgage that was taken out on this home.Purchase Details
Purchase Details
Home Financials for this Owner
Home Financials are based on the most recent Mortgage that was taken out on this home.Similar Homes in Chicago, IL
Home Values in the Area
Average Home Value in this Area
Purchase History
| Date | Type | Sale Price | Title Company |
|---|---|---|---|
| Special Warranty Deed | $605,500 | Proper Title | |
| Special Warranty Deed | $605,500 | Proper Title | |
| Warranty Deed | $610,000 | None Listed On Document | |
| Warranty Deed | $550,000 | Attorney | |
| Warranty Deed | $451,500 | Proper Title Llc | |
| Warranty Deed | $373,000 | Mgr Title | |
| Warranty Deed | $248,000 | Attorneys Natl Title Network | |
| Trustee Deed | -- | -- | |
| Quit Claim Deed | -- | -- | |
| Trustee Deed | $207,000 | -- |
Mortgage History
| Date | Status | Loan Amount | Loan Type |
|---|---|---|---|
| Previous Owner | $610,000 | New Conventional | |
| Previous Owner | $440,000 | New Conventional | |
| Previous Owner | $212,000 | New Conventional | |
| Previous Owner | $250,000 | Unknown | |
| Previous Owner | $168,800 | Balloon | |
| Previous Owner | $185,400 | No Value Available |
Property History
| Date | Event | Price | Change | Sq Ft Price |
|---|---|---|---|---|
| 09/30/2024 09/30/24 | Sold | $610,000 | +0.2% | $370 / Sq Ft |
| 09/04/2024 09/04/24 | Pending | -- | -- | -- |
| 09/04/2024 09/04/24 | For Sale | $609,000 | +10.7% | $369 / Sq Ft |
| 06/11/2021 06/11/21 | Sold | $550,000 | -4.3% | $333 / Sq Ft |
| 04/29/2021 04/29/21 | For Sale | -- | -- | -- |
| 04/26/2021 04/26/21 | Pending | -- | -- | -- |
| 04/06/2021 04/06/21 | For Sale | $575,000 | 0.0% | $348 / Sq Ft |
| 04/22/2020 04/22/20 | Rented | $3,200 | -5.9% | -- |
| 04/11/2020 04/11/20 | Under Contract | -- | -- | -- |
| 03/19/2020 03/19/20 | For Rent | $3,400 | +13.3% | -- |
| 11/01/2017 11/01/17 | Rented | $3,000 | -6.3% | -- |
| 09/11/2017 09/11/17 | For Rent | $3,200 | -- | -- |
Tax History Compared to Growth
Tax History
| Year | Tax Paid | Tax Assessment Tax Assessment Total Assessment is a certain percentage of the fair market value that is determined by local assessors to be the total taxable value of land and additions on the property. | Land | Improvement |
|---|---|---|---|---|
| 2024 | $10,291 | $56,581 | $6,272 | $50,309 |
| 2023 | $10,291 | $53,282 | $3,280 | $50,002 |
| 2022 | $10,291 | $53,282 | $3,280 | $50,002 |
| 2021 | $10,750 | $53,282 | $3,280 | $50,002 |
| 2020 | $9,022 | $40,352 | $3,280 | $37,072 |
| 2019 | $8,875 | $44,013 | $3,280 | $40,733 |
| 2018 | $8,694 | $44,013 | $3,280 | $40,733 |
| 2017 | $7,027 | $36,018 | $2,883 | $33,135 |
| 2016 | $6,714 | $36,018 | $2,883 | $33,135 |
| 2015 | $6,119 | $36,018 | $2,883 | $33,135 |
| 2014 | $5,574 | $32,609 | $2,559 | $30,050 |
| 2013 | $5,452 | $32,609 | $2,559 | $30,050 |
Agents Affiliated with this Home
-
Mark Paul

Seller's Agent in 2024
Mark Paul
@ Properties
(312) 203-9787
8 in this area
70 Total Sales
-
Sam Shaffer

Buyer's Agent in 2024
Sam Shaffer
Chicago Properties Firm
(773) 297-9792
24 in this area
537 Total Sales
-
Jan Smith

Seller's Agent in 2021
Jan Smith
@ Properties
(773) 230-0839
3 in this area
29 Total Sales
-
Joe Zimmerman

Buyer's Agent in 2021
Joe Zimmerman
Keller Williams ONEChicago
(773) 230-0826
5 in this area
244 Total Sales
-
Emily Moore
E
Buyer Co-Listing Agent in 2021
Emily Moore
Compass
(847) 345-6760
5 in this area
43 Total Sales
-
Patrick Smith

Seller's Agent in 2020
Patrick Smith
@ Properties
(773) 750-0391
1 in this area
19 Total Sales
Map
Source: Midwest Real Estate Data (MRED)
MLS Number: 12041867
APN: 14-31-422-030-1025
- 1735 N Paulina St Unit 201
- 1740 N Marshfield Ave Unit D29
- 1740 N Marshfield Ave Unit H18
- 1740 N Marshfield Ave Unit E30
- 1740 N Marshfield Ave Unit 6
- 1740 N Marshfield Ave Unit A12
- 1720 N Ashland Ave
- 1757 N Paulina St Unit 1757R
- 1805 N Paulina St
- 1542 W Wabansia Ave
- 1720 N Hermitage Ave
- 1845 N Marshfield Ave
- 1842 N Paulina St
- 1633 W North Ave
- 1849 N Hermitage Ave Unit 301
- 1855 N Hermitage Ave
- 1624 W Pierce Ave
- 1748 W North Ave
- 1528 N Paulina St Unit A
- 1825 W Wabansia Ave
