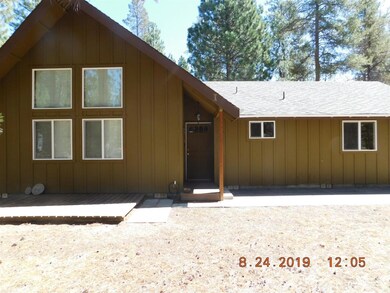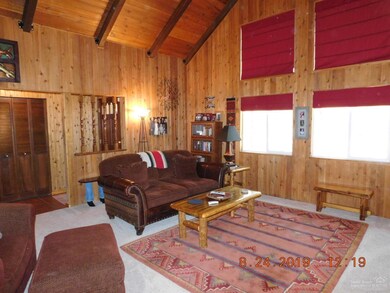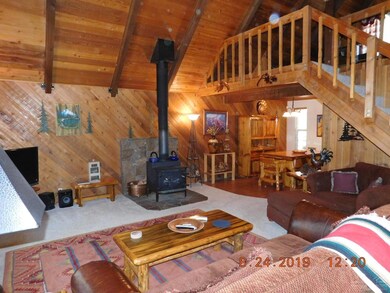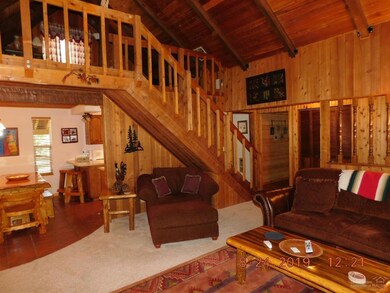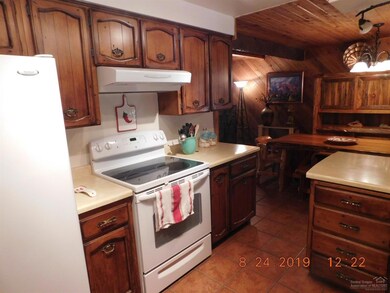
1720 Saddlehorn Ct La Pine, OR 97739
Highlights
- Chalet
- Deck
- Main Floor Primary Bedroom
- Clubhouse
- Territorial View
- Loft
About This Home
As of October 2021Beautiful, custom lodge-style home with a vaulted great room featuring large beams and tongue-and-groove ceilings and a solid wall of windows. Cedar & pine walls, solid wood doors, carpet & tile thru-out the home. Lovely large loft could easily be a 3rd bedroom. Oversized, attached garage/shop. This home is situated on 1.35 acres in a quiet cul-de-sac with a brand new septic and newer well. Wonderful, unobstructed views of the forest. Darling children's playhouse, additional shop/guest building and metal double carport structure.
Last Buyer's Agent
Laurie Lohoefner
Gould & Associates Realty License #201216334
Home Details
Home Type
- Single Family
Est. Annual Taxes
- $1,968
Year Built
- Built in 1979
Lot Details
- 1.35 Acre Lot
- Property is zoned R2, R2
HOA Fees
- $36 Monthly HOA Fees
Home Design
- Chalet
- Northwest Architecture
- Stem Wall Foundation
- Frame Construction
- Composition Roof
Interior Spaces
- 1,176 Sq Ft Home
- 2-Story Property
- Ceiling Fan
- Vinyl Clad Windows
- Great Room
- Loft
- Territorial Views
Kitchen
- Eat-In Kitchen
- Breakfast Bar
- Oven
- Range
- Dishwasher
- Laminate Countertops
Flooring
- Carpet
- Tile
Bedrooms and Bathrooms
- 3 Bedrooms
- Primary Bedroom on Main
- Linen Closet
- 2 Full Bathrooms
Laundry
- Laundry Room
- Dryer
- Washer
Parking
- Attached Garage
- Heated Garage
- Workshop in Garage
- Garage Door Opener
Outdoor Features
- Deck
- Patio
- Separate Outdoor Workshop
- Outdoor Storage
- Storage Shed
Schools
- Gilchrist Elementary School
- Gilchrist Jr/Sr High School
Utilities
- Space Heater
- Heating System Uses Wood
- Wall Furnace
- Well
- Water Heater
- Septic Tank
Listing and Financial Details
- Exclusions: Owners' Personal Property
- Legal Lot and Block 11 / 2
- Assessor Parcel Number 127507
Community Details
Overview
- Wagon Trail Acreages Subdivision
Amenities
- Clubhouse
Recreation
- Community Pool
Ownership History
Purchase Details
Home Financials for this Owner
Home Financials are based on the most recent Mortgage that was taken out on this home.Purchase Details
Home Financials for this Owner
Home Financials are based on the most recent Mortgage that was taken out on this home.Purchase Details
Home Financials for this Owner
Home Financials are based on the most recent Mortgage that was taken out on this home.Purchase Details
Map
Similar Homes in La Pine, OR
Home Values in the Area
Average Home Value in this Area
Purchase History
| Date | Type | Sale Price | Title Company |
|---|---|---|---|
| Warranty Deed | $399,000 | First American Title | |
| Warranty Deed | $312,000 | Amerititle | |
| Special Warranty Deed | $140,000 | Fidelity Natl Title Co Of Or | |
| Warranty Deed | $114,469 | First American Title Ins Co | |
| Trustee Deed | $123,434 | None Available |
Mortgage History
| Date | Status | Loan Amount | Loan Type |
|---|---|---|---|
| Open | $174,000 | New Conventional | |
| Previous Owner | $249,600 | New Conventional | |
| Previous Owner | $106,994 | FHA | |
| Previous Owner | $113,960 | FHA |
Property History
| Date | Event | Price | Change | Sq Ft Price |
|---|---|---|---|---|
| 10/15/2021 10/15/21 | Sold | $399,000 | 0.0% | $339 / Sq Ft |
| 08/20/2021 08/20/21 | Pending | -- | -- | -- |
| 07/23/2021 07/23/21 | For Sale | $399,000 | +27.9% | $339 / Sq Ft |
| 04/15/2020 04/15/20 | Sold | $312,000 | -2.2% | $265 / Sq Ft |
| 03/08/2020 03/08/20 | Pending | -- | -- | -- |
| 08/28/2019 08/28/19 | For Sale | $319,000 | -- | $271 / Sq Ft |
Tax History
| Year | Tax Paid | Tax Assessment Tax Assessment Total Assessment is a certain percentage of the fair market value that is determined by local assessors to be the total taxable value of land and additions on the property. | Land | Improvement |
|---|---|---|---|---|
| 2024 | $2,349 | $210,810 | -- | -- |
| 2023 | $2,260 | $210,810 | $0 | $0 |
| 2022 | $2,201 | $198,710 | $0 | $0 |
| 2021 | $2,137 | $192,930 | $0 | $0 |
| 2020 | $2,074 | $187,320 | $0 | $0 |
| 2019 | $2,025 | $181,870 | $0 | $0 |
| 2018 | $1,968 | $176,580 | $0 | $0 |
| 2017 | $1,921 | $171,440 | $0 | $0 |
| 2016 | $1,871 | $166,450 | $0 | $0 |
| 2015 | $1,822 | $161,610 | $0 | $0 |
| 2014 | $1,740 | $156,910 | $0 | $0 |
| 2013 | -- | $152,340 | $0 | $0 |
Source: Southern Oregon MLS
MLS Number: 201908455
APN: R127507
- 0 Tl 08700 Stirrup Dr Unit 16
- 0 Stirrup Dr Unit Lot 20 220194510
- 0 Stirrup Dr Unit Lot 17 220194509
- 0 Stirrup Dr Unit Lot 15 220194508
- 0 Stirrup Dr Unit Lot 14 220194507
- 0 Stirrup Dr Unit Lot 13 220194506
- 0 Stirrup Dr Unit Lot 11 220194505
- 0 Stirrup Dr Unit Lot 12 220194504
- 0 Tl 10600 Concho Ct Unit 2 220194291
- 1870 Iron Wheel Ct
- 0 Tl 10300 Concho Ct Unit 5 220194299
- 0 Tl 09700 Buggy Whip Ct Unit 6 220194296
- 0 Tl 09800 Scabbard Ct Unit 5 220194297
- 153363 Hackamore Ln
- 1764 Lariat Ct
- 0 Tl 09300 Buggy Whip Ct Unit 10 220194293
- 0 Tl 09900 Scabbard Ct Unit 4 220194298
- 0 Tl 09400 Buggy Whip Ct Unit 9 220194295
- 1915 Checkrein Ln
- 152382 Wagon Trail Rd

