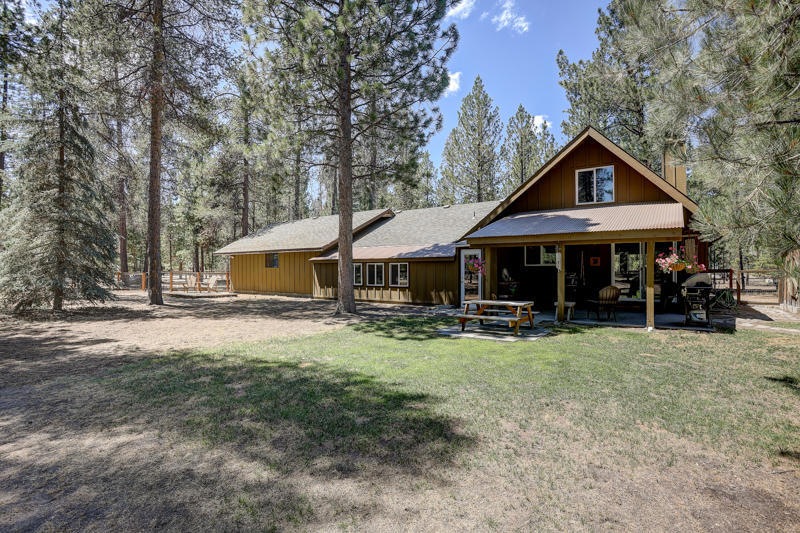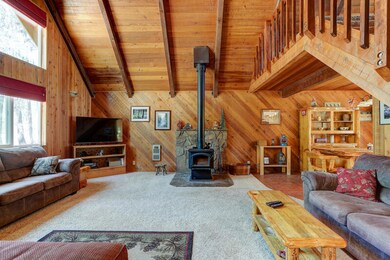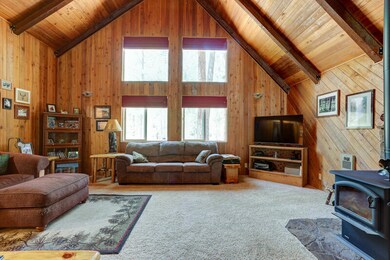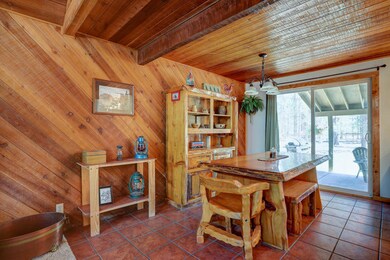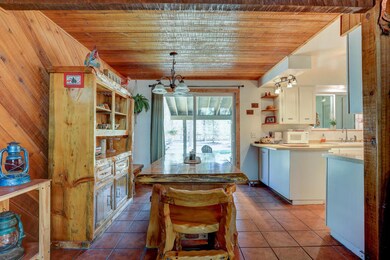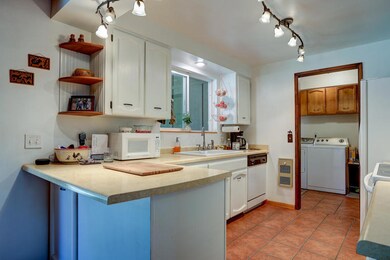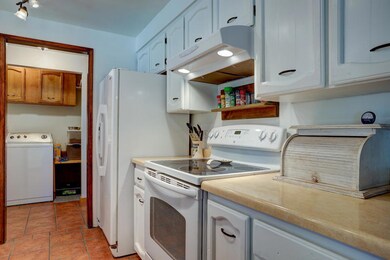
1720 Saddlehorn Ct La Pine, OR 97739
Highlights
- Barn
- Horse Stalls
- RV Access or Parking
- Horse Property
- Greenhouse
- Clubhouse
About This Home
As of October 2021This rustic lodge-style home with a vaulted ceiling, large beams, cedar walls & solid wood doors is the perfect place for the nature lover. The large loft could easily be used as a 3rd bedroom & the office in the garage is a great space for the remote worker! See your horse from the kitchen window in the 1 stall barn with a tack room & workshop attached. There is plenty of storage for hay & toys in the 20x20 shop as well! Enjoy this welcoming community with amenities such as an outdoor pool, a clubhouse, easy access to the Little Deschutes river & public land right out your back door!
Last Agent to Sell the Property
Alycia Winegar
Team Birtola High Desert License #201235622
Home Details
Home Type
- Single Family
Est. Annual Taxes
- $2,074
Year Built
- Built in 1979
Lot Details
- 1.3 Acre Lot
- Fenced
- Level Lot
- Wooded Lot
- Property is zoned R2, R2
HOA Fees
- $43 Monthly HOA Fees
Parking
- 2 Car Attached Garage
- Heated Garage
- Workshop in Garage
- Gravel Driveway
- RV Access or Parking
Property Views
- Forest
- Territorial
Home Design
- Northwest Architecture
- 2-Story Property
- Frame Construction
- Composition Roof
- Concrete Perimeter Foundation
Interior Spaces
- 1,176 Sq Ft Home
- Vaulted Ceiling
- Ceiling Fan
- Wood Burning Fireplace
- Vinyl Clad Windows
- Mud Room
- Living Room
- Dining Room
- Loft
Kitchen
- Eat-In Kitchen
- Oven
- Cooktop with Range Hood
- Microwave
- Dishwasher
- Laminate Countertops
- Disposal
Flooring
- Carpet
- Tile
Bedrooms and Bathrooms
- 2 Bedrooms
- Primary Bedroom on Main
- Linen Closet
- 2 Full Bathrooms
Laundry
- Dryer
- Washer
Home Security
- Security System Owned
- Carbon Monoxide Detectors
- Fire and Smoke Detector
Outdoor Features
- Horse Property
- Patio
- Fire Pit
- Greenhouse
- Separate Outdoor Workshop
- Shed
Schools
- Gilchrist Elementary School
- Gilchrist Jr/Sr High Middle School
- Gilchrist Jr/Sr High School
Farming
- Barn
Horse Facilities and Amenities
- Horse Stalls
- Corral
Utilities
- No Cooling
- Wall Furnace
- Well
- Water Heater
- Septic Tank
Listing and Financial Details
- Exclusions: Owner's Personal Property
- No Short Term Rentals Allowed
- Legal Lot and Block 11 / 2
- Assessor Parcel Number R127507
Community Details
Overview
- Wagon Trail Acreages Subdivision
- Property is near a preserve or public land
Recreation
- Community Pool
- Snow Removal
Additional Features
- Clubhouse
- Building Fire-Resistance Rating
Ownership History
Purchase Details
Home Financials for this Owner
Home Financials are based on the most recent Mortgage that was taken out on this home.Purchase Details
Home Financials for this Owner
Home Financials are based on the most recent Mortgage that was taken out on this home.Purchase Details
Home Financials for this Owner
Home Financials are based on the most recent Mortgage that was taken out on this home.Purchase Details
Map
Similar Homes in La Pine, OR
Home Values in the Area
Average Home Value in this Area
Purchase History
| Date | Type | Sale Price | Title Company |
|---|---|---|---|
| Warranty Deed | $399,000 | First American Title | |
| Warranty Deed | $312,000 | Amerititle | |
| Special Warranty Deed | $140,000 | Fidelity Natl Title Co Of Or | |
| Warranty Deed | $114,469 | First American Title Ins Co | |
| Trustee Deed | $123,434 | None Available |
Mortgage History
| Date | Status | Loan Amount | Loan Type |
|---|---|---|---|
| Open | $174,000 | New Conventional | |
| Previous Owner | $249,600 | New Conventional | |
| Previous Owner | $106,994 | FHA | |
| Previous Owner | $113,960 | FHA |
Property History
| Date | Event | Price | Change | Sq Ft Price |
|---|---|---|---|---|
| 10/15/2021 10/15/21 | Sold | $399,000 | 0.0% | $339 / Sq Ft |
| 08/20/2021 08/20/21 | Pending | -- | -- | -- |
| 07/23/2021 07/23/21 | For Sale | $399,000 | +27.9% | $339 / Sq Ft |
| 04/15/2020 04/15/20 | Sold | $312,000 | -2.2% | $265 / Sq Ft |
| 03/08/2020 03/08/20 | Pending | -- | -- | -- |
| 08/28/2019 08/28/19 | For Sale | $319,000 | -- | $271 / Sq Ft |
Tax History
| Year | Tax Paid | Tax Assessment Tax Assessment Total Assessment is a certain percentage of the fair market value that is determined by local assessors to be the total taxable value of land and additions on the property. | Land | Improvement |
|---|---|---|---|---|
| 2024 | $2,349 | $210,810 | -- | -- |
| 2023 | $2,260 | $210,810 | $0 | $0 |
| 2022 | $2,201 | $198,710 | $0 | $0 |
| 2021 | $2,137 | $192,930 | $0 | $0 |
| 2020 | $2,074 | $187,320 | $0 | $0 |
| 2019 | $2,025 | $181,870 | $0 | $0 |
| 2018 | $1,968 | $176,580 | $0 | $0 |
| 2017 | $1,921 | $171,440 | $0 | $0 |
| 2016 | $1,871 | $166,450 | $0 | $0 |
| 2015 | $1,822 | $161,610 | $0 | $0 |
| 2014 | $1,740 | $156,910 | $0 | $0 |
| 2013 | -- | $152,340 | $0 | $0 |
Source: Southern Oregon MLS
MLS Number: 220128103
APN: R127507
- 0 Tl 08700 Stirrup Dr Unit 16
- 0 Stirrup Dr Unit Lot 20 220194510
- 0 Stirrup Dr Unit Lot 17 220194509
- 0 Stirrup Dr Unit Lot 15 220194508
- 0 Stirrup Dr Unit Lot 14 220194507
- 0 Stirrup Dr Unit Lot 13 220194506
- 0 Stirrup Dr Unit Lot 11 220194505
- 0 Stirrup Dr Unit Lot 12 220194504
- 0 Tl 10600 Concho Ct Unit 2 220194291
- 1870 Iron Wheel Ct
- 0 Tl 10300 Concho Ct Unit 5 220194299
- 0 Tl 09700 Buggy Whip Ct Unit 6 220194296
- 0 Tl 09800 Scabbard Ct Unit 5 220194297
- 153363 Hackamore Ln
- 1764 Lariat Ct
- 0 Tl 09300 Buggy Whip Ct Unit 10 220194293
- 0 Tl 09900 Scabbard Ct Unit 4 220194298
- 0 Tl 09400 Buggy Whip Ct Unit 9 220194295
- 1915 Checkrein Ln
- 152382 Wagon Trail Rd
