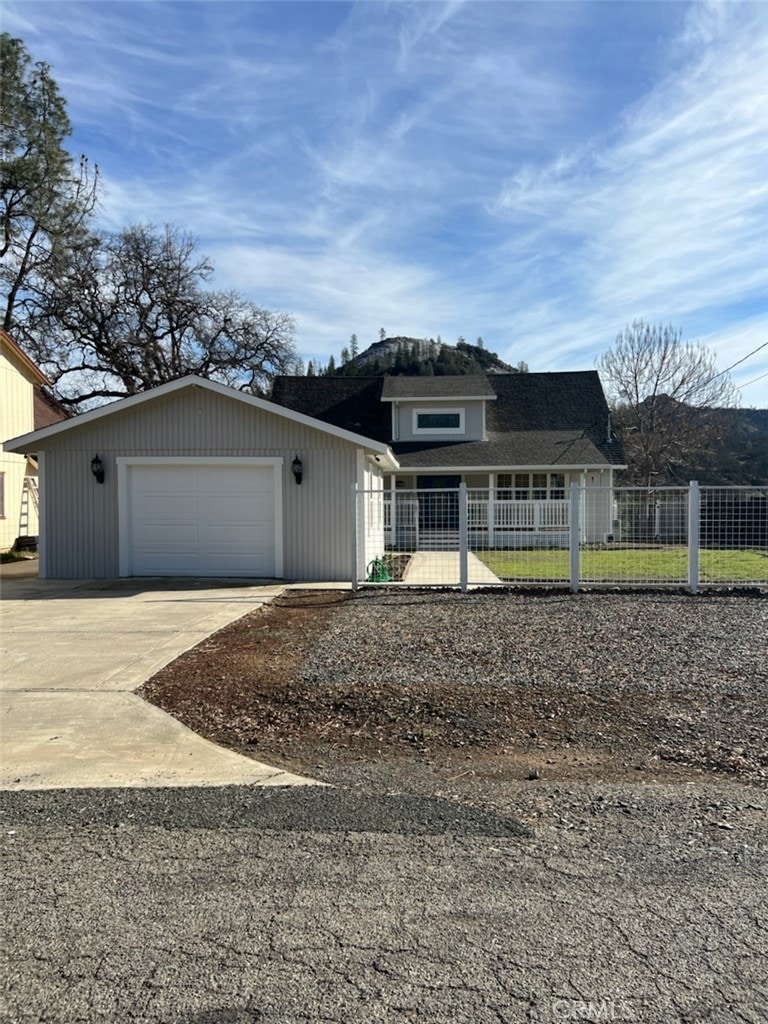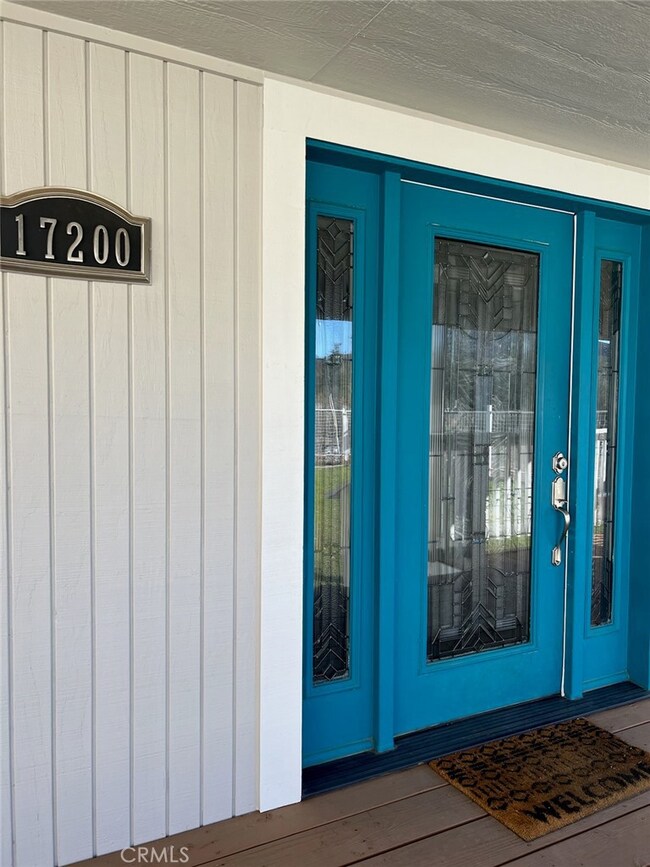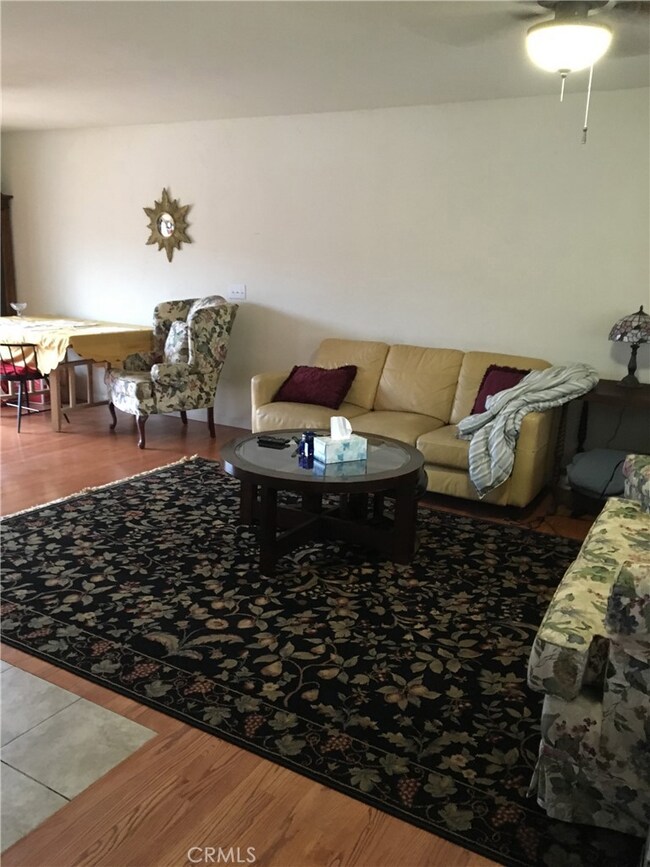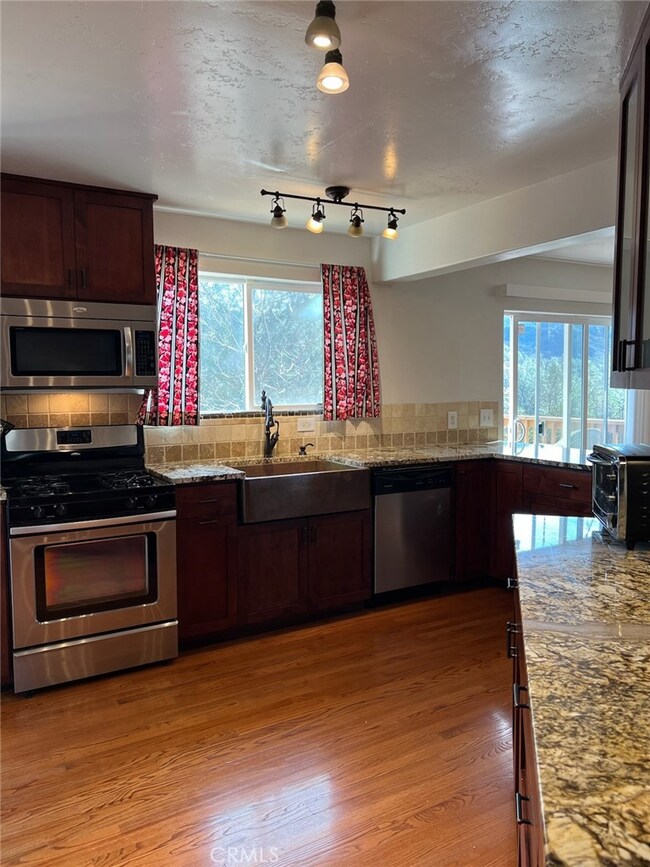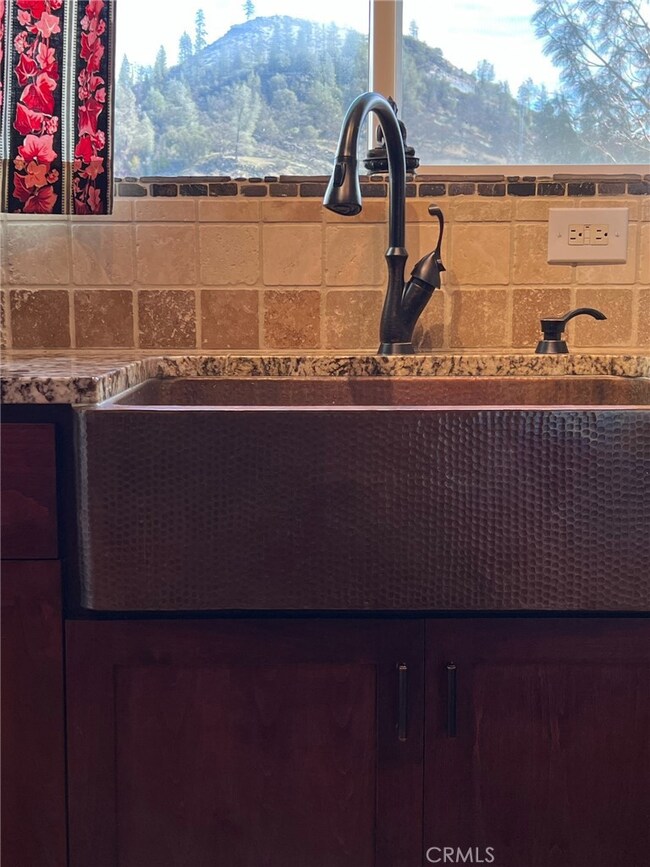
17200 Cache Creek Rd Clearlake Oaks, CA 95423
Estimated Value: $336,000 - $393,000
Highlights
- Parking available for a boat
- Fishing
- Open Floorplan
- Home fronts a creek
- Primary Bedroom Suite
- Canyon View
About This Home
As of June 2023Sweet country home in Clearlake Oaks, overlooking the canyon and Chalk Mountain. 3br, 2.5 ba with main suite on the 1st floor. Main suite has a jetted tub, dual sinks and separate shower. Home is newly painted inside and out. Real Estate Owned.
Last Listed By
Non- Member
Non-Member License #00000000 Listed on: 02/15/2023
Home Details
Home Type
- Single Family
Est. Annual Taxes
- $3,928
Year Built
- Built in 2005
Lot Details
- 0.32 Acre Lot
- Home fronts a creek
- East Facing Home
- Partially Fenced Property
- Wood Fence
- Wire Fence
- Level Lot
- Front Yard Sprinklers
- Back and Front Yard
- Density is up to 1 Unit/Acre
HOA Fees
- $2 Monthly HOA Fees
Parking
- 1 Car Garage
- Parking Available
- Front Facing Garage
- Single Garage Door
- Gravel Driveway
- Driveway Level
- Parking available for a boat
Property Views
- Canyon
- Mountain
- Hills
Home Design
- Modern Architecture
- Turnkey
- Composition Roof
- Wood Siding
- Concrete Perimeter Foundation
Interior Spaces
- 1,684 Sq Ft Home
- Open Floorplan
- Two Story Ceilings
- Ceiling Fan
- Track Lighting
- Decorative Fireplace
- Double Pane Windows
- Drapes & Rods
- Blinds
- Window Screens
- French Doors
- Entryway
- Living Room with Fireplace
- Family or Dining Combination
- Sun or Florida Room
- Attic Fan
Kitchen
- Walk-In Pantry
- Propane Oven
- Self-Cleaning Oven
- Built-In Range
- Range Hood
- Water Line To Refrigerator
- Dishwasher
- Granite Countertops
- Pots and Pans Drawers
- Built-In Trash or Recycling Cabinet
- Self-Closing Drawers and Cabinet Doors
Flooring
- Wood
- Carpet
Bedrooms and Bathrooms
- 3 Bedrooms | 1 Primary Bedroom on Main
- Primary Bedroom Suite
- Walk-In Closet
- Stone Bathroom Countertops
- Dual Vanity Sinks in Primary Bathroom
- Hydromassage or Jetted Bathtub
- Bathtub with Shower
- Separate Shower
Laundry
- Laundry Room
- Laundry in Kitchen
- Dryer
- Washer
- 220 Volts In Laundry
Home Security
- Alarm System
- Carbon Monoxide Detectors
- Fire and Smoke Detector
Eco-Friendly Details
- ENERGY STAR Qualified Equipment
Utilities
- Central Heating and Cooling System
- Heating System Uses Propane
- Vented Exhaust Fan
- 220 Volts in Garage
- Natural Gas Not Available
- Private Water Source
- Propane Water Heater
- Sewer Not Available
- Phone Available
Listing and Financial Details
- Assessor Parcel Number 062442040
Community Details
Overview
- Svl Poa, Phone Number (707) 998-4982
- Helen Mitchem HOA
- Community Lake
- Reservoir in Community
- Foothills
- Valley
Amenities
- Outdoor Cooking Area
- Picnic Area
- Meeting Room
- Recreation Room
Recreation
- Community Playground
- Fishing
- Hiking Trails
Ownership History
Purchase Details
Home Financials for this Owner
Home Financials are based on the most recent Mortgage that was taken out on this home.Purchase Details
Home Financials for this Owner
Home Financials are based on the most recent Mortgage that was taken out on this home.Purchase Details
Home Financials for this Owner
Home Financials are based on the most recent Mortgage that was taken out on this home.Purchase Details
Home Financials for this Owner
Home Financials are based on the most recent Mortgage that was taken out on this home.Purchase Details
Purchase Details
Home Financials for this Owner
Home Financials are based on the most recent Mortgage that was taken out on this home.Purchase Details
Home Financials for this Owner
Home Financials are based on the most recent Mortgage that was taken out on this home.Purchase Details
Similar Homes in Clearlake Oaks, CA
Home Values in the Area
Average Home Value in this Area
Purchase History
| Date | Buyer | Sale Price | Title Company |
|---|---|---|---|
| Byrnelinz Melissa Charity | $335,000 | Fidelity National Title Compan | |
| Cisneros Sharon K | $87,500 | Fidelity National Ttl Ins Co | |
| Cisneros Sharon K | $235,000 | First American Title Company | |
| Thornton Joshua Erin | $125,000 | Fidelity Natl Title Co Of Ca | |
| Vanscherpe Peter | $90,000 | First American Title Company | |
| Ables Brian L | -- | Fidelity Natl Title Co Of Ca | |
| Aragon Laura | -- | First American Title | |
| Aragon Laura | $14,000 | First American Title |
Mortgage History
| Date | Status | Borrower | Loan Amount |
|---|---|---|---|
| Open | Byrnelinz Melissa Charity | $268,000 | |
| Previous Owner | Cisneros Sharon K | $20,000 | |
| Previous Owner | Cisneros Sharon K | $188,000 | |
| Previous Owner | Thorton Joshua Erin | $152,000 | |
| Previous Owner | Thornton Joshua Erin | $121,831 | |
| Previous Owner | Aragon Laura | $80,000 | |
| Previous Owner | Aragon Laura | $50,000 |
Property History
| Date | Event | Price | Change | Sq Ft Price |
|---|---|---|---|---|
| 06/30/2023 06/30/23 | Off Market | $335,000 | -- | -- |
| 06/13/2023 06/13/23 | Sold | $335,000 | 0.0% | $199 / Sq Ft |
| 06/13/2023 06/13/23 | Sold | $335,000 | -1.3% | $199 / Sq Ft |
| 06/09/2023 06/09/23 | Pending | -- | -- | -- |
| 05/19/2023 05/19/23 | Price Changed | $339,500 | 0.0% | $202 / Sq Ft |
| 05/03/2023 05/03/23 | Price Changed | $339,500 | -1.0% | $202 / Sq Ft |
| 02/15/2023 02/15/23 | For Sale | $343,000 | 0.0% | $204 / Sq Ft |
| 01/30/2023 01/30/23 | For Sale | $343,000 | +46.0% | $204 / Sq Ft |
| 01/30/2017 01/30/17 | Sold | $235,000 | -1.7% | $140 / Sq Ft |
| 12/19/2016 12/19/16 | Price Changed | $239,000 | -4.4% | $142 / Sq Ft |
| 12/12/2016 12/12/16 | For Sale | $249,999 | +6.4% | $148 / Sq Ft |
| 12/02/2016 12/02/16 | Off Market | $235,000 | -- | -- |
| 07/17/2016 07/17/16 | Price Changed | $249,999 | -5.7% | $148 / Sq Ft |
| 06/02/2016 06/02/16 | For Sale | $265,000 | +112.0% | $157 / Sq Ft |
| 03/30/2012 03/30/12 | Sold | $125,000 | -3.1% | $74 / Sq Ft |
| 03/30/2012 03/30/12 | Price Changed | $129,000 | 0.0% | $77 / Sq Ft |
| 02/08/2012 02/08/12 | Pending | -- | -- | -- |
| 01/03/2012 01/03/12 | For Sale | $129,000 | -- | $77 / Sq Ft |
Tax History Compared to Growth
Tax History
| Year | Tax Paid | Tax Assessment Tax Assessment Total Assessment is a certain percentage of the fair market value that is determined by local assessors to be the total taxable value of land and additions on the property. | Land | Improvement |
|---|---|---|---|---|
| 2024 | $3,928 | $341,700 | $35,700 | $306,000 |
| 2023 | $3,057 | $262,141 | $54,657 | $207,484 |
| 2022 | $2,908 | $257,002 | $53,586 | $203,416 |
| 2021 | $2,999 | $251,964 | $52,536 | $199,428 |
| 2020 | $2,984 | $249,382 | $51,998 | $197,384 |
| 2019 | $2,856 | $244,493 | $50,979 | $193,514 |
| 2018 | $2,861 | $239,700 | $49,980 | $189,720 |
| 2017 | $1,521 | $135,279 | $21,643 | $113,636 |
| 2016 | $1,453 | $132,627 | $21,219 | $111,408 |
Agents Affiliated with this Home
-
Sharon Cisneros
S
Seller's Agent in 2023
Sharon Cisneros
Keller Williams Realty
(707) 545-5674
4 Total Sales
-
N
Seller's Agent in 2023
Non- Member
Non-Member
-
Janice Hodges

Buyer's Agent in 2023
Janice Hodges
The Hodges Real Estate Group
(707) 349-1466
119 Total Sales
-
N
Buyer's Agent in 2023
Non-Member 999999
Non-member Office
-

Seller's Agent in 2017
Anne Baker
Miserlian Baker Real Estate
(707) 245-6090
37 Total Sales
-
NoEmail NoEmail
N
Buyer's Agent in 2017
NoEmail NoEmail
NONMEMBER MRML
(646) 541-2551
5,560 Total Sales
Map
Source: California Regional Multiple Listing Service (CRMLS)
MLS Number: LC23026461
APN: 062-442-040-000
- 2824 Spring Valley Rd
- 2986 Quince Way
- 2627 River View Rd
- 3289 Wolf Creek Rd
- 2109 Indian Hill Rd
- 2564 Indian Hill Rd
- 1992 River View Rd
- 16730 Comanche Trail
- 15709 Cache Creek Rd
- 2442 River View Rd
- 2360 Spring Valley Rd
- 3144 Spring Valley Rd
- 3182 Tamarack Way
- 3165 Spring Valley Rd
- 2940 Blackfeet Trail
- 2655 Spring Valley Rd
- 1760 Spring Valley Rd
- 2612 Shasta Rd
- 3359 Wolf Creek Rd
- 17216 Cedar Way
- 17200 Cache Creek Rd
- 17216 Cache Creek Rd
- 17184 Cache Creek Rd
- 3008 Wolf Creek Rd
- 3048 Wolf Creek Rd
- 3025 Wolf Creek Rd
- 17264 Cache Creek Rd
- 17237 Cache Creek Rd
- 3058 Wolf Creek Rd
- 17280 Cache Creek Rd
- 17253 Cache Creek Rd
- 3057 Wolf Creek Rd
- 17296 Cache Creek Rd
- 3068 Wolf Creek Rd
- 17269 Cache Creek Rd
- 17312 Cache Creek Rd
- 17285 Cache Creek Rd
- 3073 Wolf Creek Rd
- 17301 Cache Creek Rd
- 17344 Cache Creek Rd
