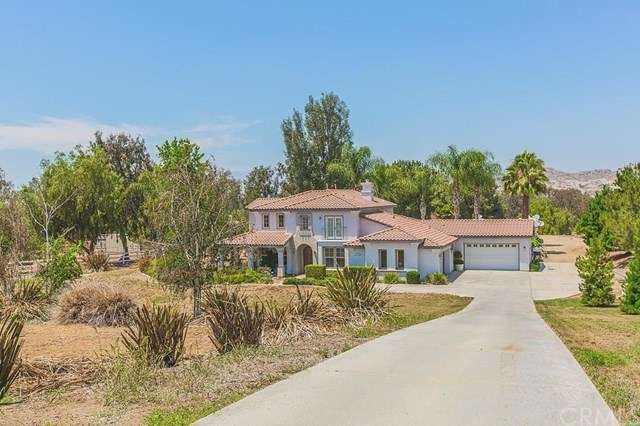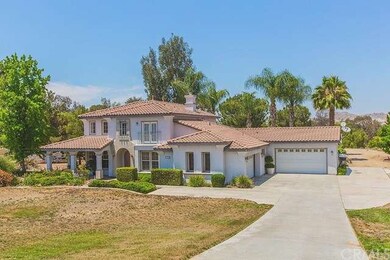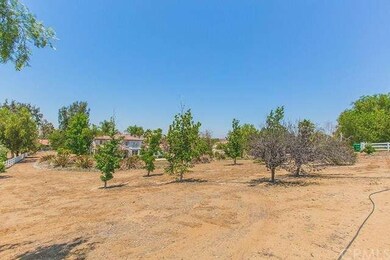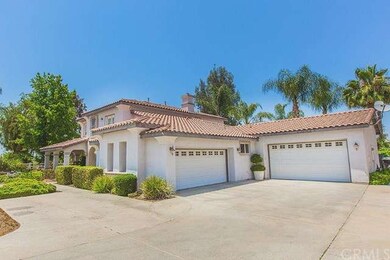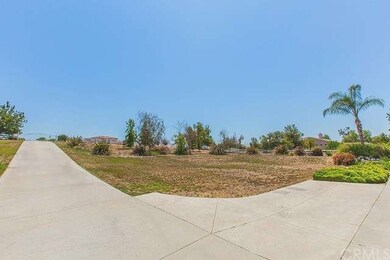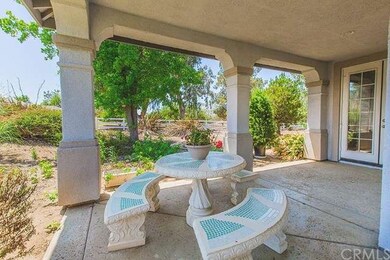
17200 Scottsdale Rd Riverside, CA 92504
Lake Mathews NeighborhoodEstimated Value: $1,158,000 - $1,191,000
Highlights
- Parking available for a boat
- Horse Property
- Filtered Pool
- Lake Mathews Elementary School Rated A-
- Horse Property Unimproved
- Primary Bedroom Suite
About This Home
As of October 2015Mockingbird Canyon Estate home. Fenced & gated with electric security gate. Long private driveway. Over 2 acres of usable land with landscaping & hardscape. Beautiful entrance with tile thru-out. Enjoy the front covered porches. Large open formal living & dining rooms. Custom paint & window coverings. Downstairs office/4th bedroom. Open Family room with fireplace. Gourmet kitchen with Island, stainless double convection ovens. Corian counter tops. Breakfast bar, pantry. Breakfast nook w/sliding door out to Beautiful pool & spa. Fenced with wrought iron. Gorgeous pool area with lots of concrete & landscaping. Private barbecue Island. Large downstairs master suite has sliding door out to pool area. Double door entrance, large walk-in closet. Master bath with oval tub & separate shower. Upstairs boasts two large bedrooms with a private bath. Large loft which easily could be the 5th bedroom.. Lots of landscaping. Large workshop with electric. R.V access. Plenty of room. Indoor laundry area. 4 car garage. Enjoy Country living at its best..Bring the horses & the family. No mello roos/Low tax base.
Home Details
Home Type
- Single Family
Est. Annual Taxes
- $8,024
Year Built
- Built in 1999
Lot Details
- 2 Acre Lot
- Rural Setting
- Cross Fenced
- Wrought Iron Fence
- Electric Fence
- Landscaped
- Paved or Partially Paved Lot
- Front and Back Yard Sprinklers
- Private Yard
- Lawn
- Back and Front Yard
Parking
- 4 Car Direct Access Garage
- Parking Storage or Cabinetry
- Parking Available
- Workshop in Garage
- Front Facing Garage
- Side Facing Garage
- Driveway
- Automatic Gate
- Guest Parking
- Parking available for a boat
- RV Access or Parking
- Unassigned Parking
Property Views
- City Lights
- Canyon
- Mountain
- Hills
- Neighborhood
Home Design
- Turnkey
- Slab Foundation
- Tile Roof
- Concrete Roof
Interior Spaces
- 3,102 Sq Ft Home
- Open Floorplan
- Cathedral Ceiling
- Ceiling Fan
- Recessed Lighting
- Gas Fireplace
- Double Pane Windows
- Blinds
- Sliding Doors
- Panel Doors
- Formal Entry
- Family Room with Fireplace
- Family Room Off Kitchen
- Living Room
- Dining Room
- Home Office
- Loft
- Workshop
- Storage
Kitchen
- Breakfast Area or Nook
- Open to Family Room
- Eat-In Kitchen
- Breakfast Bar
- Walk-In Pantry
- Double Convection Oven
- Gas Range
- Microwave
- Dishwasher
- Kitchen Island
- Corian Countertops
- Disposal
Flooring
- Carpet
- Tile
Bedrooms and Bathrooms
- 3 Bedrooms
- Primary Bedroom on Main
- Primary Bedroom Suite
- Walk-In Closet
- Dressing Area
- 3 Full Bathrooms
Laundry
- Laundry Room
- Gas Dryer Hookup
Home Security
- Carbon Monoxide Detectors
- Fire and Smoke Detector
Pool
- Filtered Pool
- Heated In Ground Pool
- In Ground Spa
- Gunite Pool
- Gunite Spa
- Fence Around Pool
Outdoor Features
- Horse Property
- Open Patio
- Fire Pit
- Exterior Lighting
- Separate Outdoor Workshop
- Outdoor Storage
- Outdoor Grill
- Front Porch
Horse Facilities and Amenities
- Horse Property Unimproved
Utilities
- Forced Air Heating and Cooling System
- Heating System Uses Natural Gas
- Conventional Septic
Listing and Financial Details
- Tax Lot 23
- Tax Tract Number 22742
- Assessor Parcel Number 285390070
Community Details
Recreation
- Horse Trails
Additional Features
- No Home Owners Association
- Laundry Facilities
Ownership History
Purchase Details
Home Financials for this Owner
Home Financials are based on the most recent Mortgage that was taken out on this home.Purchase Details
Home Financials for this Owner
Home Financials are based on the most recent Mortgage that was taken out on this home.Purchase Details
Purchase Details
Home Financials for this Owner
Home Financials are based on the most recent Mortgage that was taken out on this home.Similar Homes in Riverside, CA
Home Values in the Area
Average Home Value in this Area
Purchase History
| Date | Buyer | Sale Price | Title Company |
|---|---|---|---|
| Briggs Robert E | $630,000 | Lawyers Title | |
| Davila James M | -- | Gateway Title Company | |
| Davila James M | -- | Chicago Title Co | |
| Davila James M | $386,000 | Chicago Title Co |
Mortgage History
| Date | Status | Borrower | Loan Amount |
|---|---|---|---|
| Open | Briggs Robert Emmet | $50,000 | |
| Open | Briggs Robert E | $500,000 | |
| Closed | Briggs Robert E | $468,000 | |
| Closed | Briggs Robert E | $448,000 | |
| Closed | Briggs Robert E | $417,000 | |
| Previous Owner | Davila James M | $600,000 | |
| Previous Owner | Davila James M | $532,500 | |
| Previous Owner | Davila James M | $535,000 | |
| Previous Owner | Davila James M | $60,000 | |
| Previous Owner | Davila James M | $382,300 | |
| Previous Owner | Davila James M | $372,000 | |
| Previous Owner | Davila James M | $39,923 | |
| Previous Owner | Davila James M | $327,800 |
Property History
| Date | Event | Price | Change | Sq Ft Price |
|---|---|---|---|---|
| 10/07/2015 10/07/15 | Sold | $630,000 | 0.0% | $203 / Sq Ft |
| 08/23/2015 08/23/15 | Off Market | $630,000 | -- | -- |
| 08/16/2015 08/16/15 | Pending | -- | -- | -- |
| 08/12/2015 08/12/15 | For Sale | $630,000 | 0.0% | $203 / Sq Ft |
| 08/05/2015 08/05/15 | Price Changed | $630,000 | -6.0% | $203 / Sq Ft |
| 07/29/2015 07/29/15 | Price Changed | $670,000 | +6.3% | $216 / Sq Ft |
| 07/21/2015 07/21/15 | Price Changed | $630,000 | -6.7% | $203 / Sq Ft |
| 06/23/2015 06/23/15 | Pending | -- | -- | -- |
| 06/19/2015 06/19/15 | For Sale | $674,999 | -- | $218 / Sq Ft |
Tax History Compared to Growth
Tax History
| Year | Tax Paid | Tax Assessment Tax Assessment Total Assessment is a certain percentage of the fair market value that is determined by local assessors to be the total taxable value of land and additions on the property. | Land | Improvement |
|---|---|---|---|---|
| 2023 | $8,024 | $716,826 | $250,887 | $465,939 |
| 2022 | $7,809 | $702,771 | $245,968 | $456,803 |
| 2021 | $7,672 | $688,993 | $241,146 | $447,847 |
| 2020 | $7,612 | $681,929 | $238,674 | $443,255 |
| 2019 | $7,467 | $668,559 | $233,995 | $434,564 |
| 2018 | $7,317 | $655,451 | $229,408 | $426,043 |
| 2017 | $7,184 | $642,600 | $224,910 | $417,690 |
| 2016 | $6,714 | $630,000 | $220,500 | $409,500 |
| 2015 | $5,402 | $512,803 | $115,088 | $397,715 |
| 2014 | $5,350 | $502,760 | $112,835 | $389,925 |
Agents Affiliated with this Home
-
Sharene Greer

Seller's Agent in 2015
Sharene Greer
Tower Agency
(951) 787-7088
30 in this area
111 Total Sales
-
Sabrina Allen

Buyer's Agent in 2015
Sabrina Allen
BHHS CA Properties
(714) 814-2807
14 Total Sales
Map
Source: California Regional Multiple Listing Service (CRMLS)
MLS Number: IV15133977
APN: 285-390-070
- 18660 Sunset Knoll Dr
- 18936 Summerleaf Ln
- 16848 Wood Song Ct
- 0 Cajalco Rd Unit IV23205235
- 17741 Laurel Grove Rd
- 18320 Avenue C
- 18971 Birch St
- 17580 Canyonwood Dr
- 16627 Eagle Peak Rd
- 16612 Edge Gate Dr
- 17529 Burl Hollow Dr
- 16718 Catalonia Dr
- 0 Winters Ln Unit DW25114907
- 0 Rawhide Ln
- 16550 Catalonia Dr
- 20095 Gustin Rd
- 17550 Bretton Woods Place
- 0 Harley John Rd Unit PW25038816
- 0 Harley John Rd Unit PW25038770
- 0 Harley John Rd Unit IG24123488
- 17200 Scottsdale Rd
- 17250 Scottsdale Rd
- 17150 Scottsdale Rd
- 17129 Singingbird Ln
- 17300 Scottsdale Rd
- 17155 Scottsdale Rd
- 17100 Scottsdale Rd
- 17141 Singingbird Ln
- 17119 Singingbird Ln
- 17203 Scottsdale Rd
- 17107 Scottsdale Rd
- 18791 Chickory Dr
- 17101 Singingbird Ln
- 18729 Chickory Dr
- 17130 Singingbird Ln
- 17281 Scottsdale Rd
- 18747 Chickory Dr
- 17050 Scottsdale Rd
- 18687 Chickory Dr
- 18707 Chickory Dr
