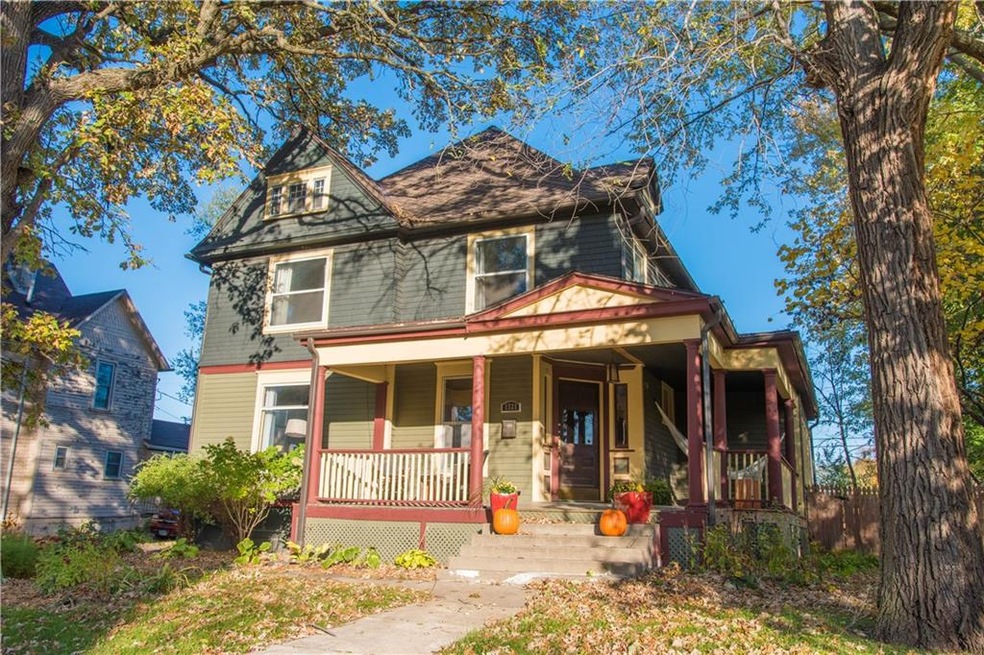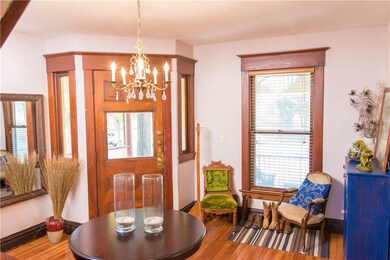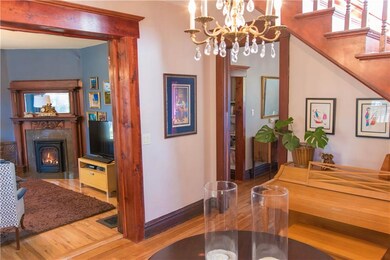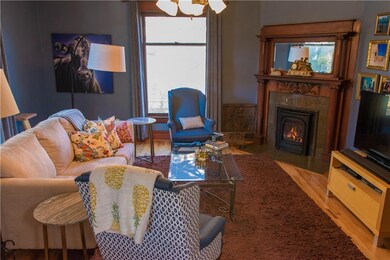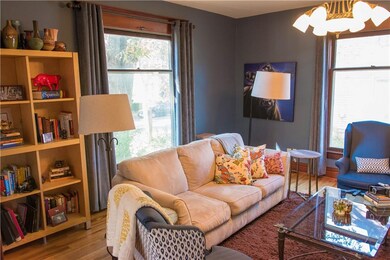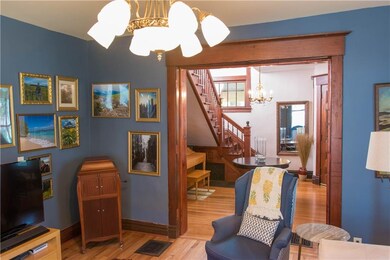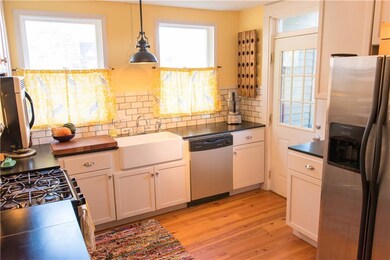
1721 7th St Des Moines, IA 50314
River Bend NeighborhoodHighlights
- Wood Flooring
- No HOA
- Forced Air Heating and Cooling System
- 1 Fireplace
- Formal Dining Room
About This Home
As of March 2024This magical, architectural gem is located in a National Historical District in the River Bend Neighborhood. Influences of Queen Anne and Early Arts and Crafts architecture can be seen throughout this gorgeous home, from the original woodwork to the detail on the fireplace. While conveniently located adjacent to the Neal Smith Trail, the Des Moines River and only minutes from Downtown, this home provides retreat from the bustle of the city with a large deck and fenced in backyard. Thoughtfully designed, this home has a room for every occasion - whether you love to entertain or cozy up with a good book and sip your coffee. This historic home has been meticulously cared for and updated throughout the years. The farmhouse-style kitchen was remodeled in 2012 with the love of cooking in mind. A new roof with architectural shingles was installed in 2016. All appliances come with the home. 2-car garage with alley access plus an extra large double lot (1715 7th st) is included!
Home Details
Home Type
- Single Family
Est. Annual Taxes
- $3,252
Year Built
- Built in 1896
Lot Details
- 9,600 Sq Ft Lot
- Lot Dimensions are 75x128
- Property is zoned R1-60
Home Design
- Brick Foundation
- Frame Construction
- Asphalt Shingled Roof
Interior Spaces
- 2,479 Sq Ft Home
- 2-Story Property
- 1 Fireplace
- Formal Dining Room
- Wood Flooring
- Unfinished Basement
Kitchen
- Stove
- Microwave
- Dishwasher
Bedrooms and Bathrooms
- 4 Bedrooms
Laundry
- Dryer
- Washer
Parking
- 2 Car Detached Garage
- Driveway
Utilities
- Forced Air Heating and Cooling System
Community Details
- No Home Owners Association
Listing and Financial Details
- Assessor Parcel Number 08005233000000
Ownership History
Purchase Details
Home Financials for this Owner
Home Financials are based on the most recent Mortgage that was taken out on this home.Purchase Details
Home Financials for this Owner
Home Financials are based on the most recent Mortgage that was taken out on this home.Purchase Details
Home Financials for this Owner
Home Financials are based on the most recent Mortgage that was taken out on this home.Purchase Details
Home Financials for this Owner
Home Financials are based on the most recent Mortgage that was taken out on this home.Purchase Details
Similar Homes in Des Moines, IA
Home Values in the Area
Average Home Value in this Area
Purchase History
| Date | Type | Sale Price | Title Company |
|---|---|---|---|
| Warranty Deed | $277,000 | None Listed On Document | |
| Warranty Deed | $212,000 | None Available | |
| Warranty Deed | $149,000 | None Available | |
| Warranty Deed | $18,500 | -- | |
| Quit Claim Deed | -- | -- |
Mortgage History
| Date | Status | Loan Amount | Loan Type |
|---|---|---|---|
| Open | $263,150 | New Conventional | |
| Previous Owner | $169,600 | New Conventional | |
| Previous Owner | $139,200 | New Conventional | |
| Previous Owner | $11,000 | Unknown | |
| Previous Owner | $10,000 | Unknown | |
| Previous Owner | $149,500 | Purchase Money Mortgage | |
| Previous Owner | $59,850 | No Value Available | |
| Closed | $20,378 | No Value Available |
Property History
| Date | Event | Price | Change | Sq Ft Price |
|---|---|---|---|---|
| 03/07/2024 03/07/24 | Sold | $277,000 | +0.7% | $112 / Sq Ft |
| 02/05/2024 02/05/24 | Pending | -- | -- | -- |
| 01/15/2024 01/15/24 | For Sale | $275,000 | 0.0% | $111 / Sq Ft |
| 01/15/2024 01/15/24 | Pending | -- | -- | -- |
| 01/08/2024 01/08/24 | For Sale | $275,000 | +29.7% | $111 / Sq Ft |
| 04/02/2018 04/02/18 | Sold | $212,000 | -3.2% | $86 / Sq Ft |
| 04/02/2018 04/02/18 | Pending | -- | -- | -- |
| 11/02/2017 11/02/17 | For Sale | $219,000 | -- | $88 / Sq Ft |
Tax History Compared to Growth
Tax History
| Year | Tax Paid | Tax Assessment Tax Assessment Total Assessment is a certain percentage of the fair market value that is determined by local assessors to be the total taxable value of land and additions on the property. | Land | Improvement |
|---|---|---|---|---|
| 2024 | $4,594 | $233,500 | $11,000 | $222,500 |
| 2023 | $3,856 | $233,500 | $11,000 | $222,500 |
| 2022 | $3,828 | $173,200 | $8,400 | $164,800 |
| 2021 | $3,608 | $173,200 | $8,400 | $164,800 |
| 2020 | $3,748 | $154,100 | $7,500 | $146,600 |
| 2019 | $3,790 | $154,100 | $7,500 | $146,600 |
| 2018 | $3,520 | $150,600 | $7,100 | $143,500 |
| 2017 | $3,252 | $150,600 | $7,100 | $143,500 |
| 2016 | $3,164 | $138,300 | $6,500 | $131,800 |
| 2015 | $3,164 | $138,300 | $6,500 | $131,800 |
| 2014 | $3,092 | $134,600 | $6,500 | $128,100 |
Agents Affiliated with this Home
-
Stephanie Pearl

Seller's Agent in 2024
Stephanie Pearl
RE/MAX
(515) 490-4733
1 in this area
62 Total Sales
-
Micole Van Walbeek

Buyer's Agent in 2024
Micole Van Walbeek
RE/MAX
(515) 333-8292
1 in this area
249 Total Sales
-
Sara Hopkins

Seller's Agent in 2018
Sara Hopkins
RE/MAX
(515) 710-6030
1 in this area
601 Total Sales
-
Heather Clement

Buyer's Agent in 2018
Heather Clement
RE/MAX
(515) 689-5513
1 in this area
66 Total Sales
Map
Source: Des Moines Area Association of REALTORS®
MLS Number: 550531
APN: 080-05233000000
