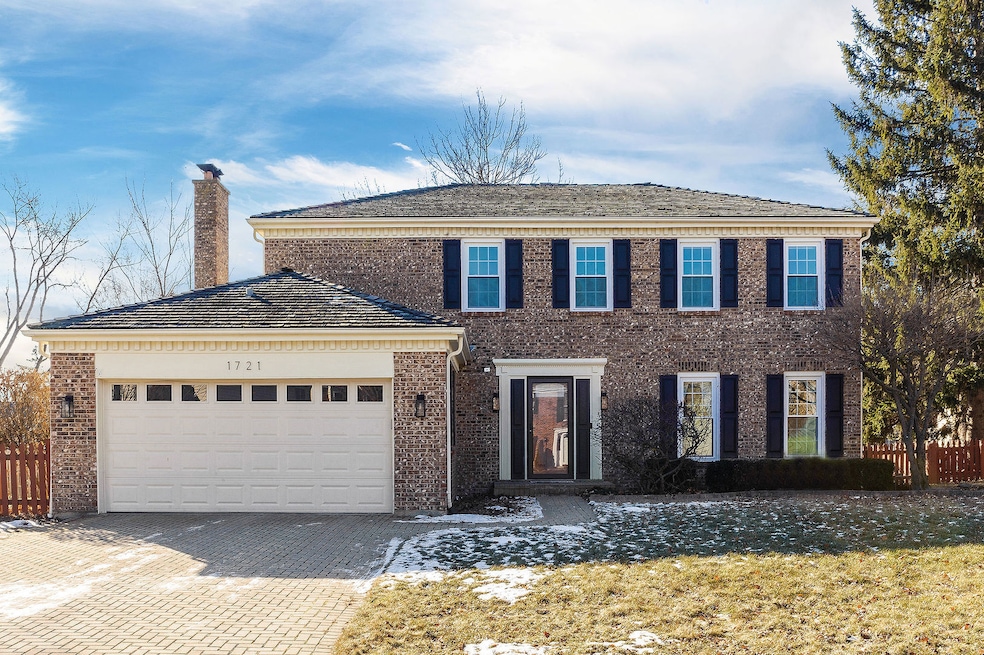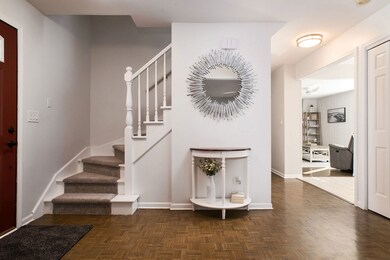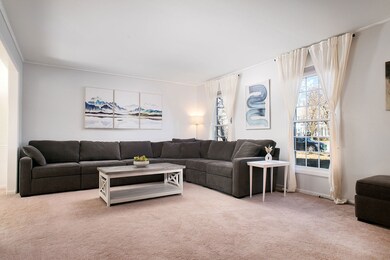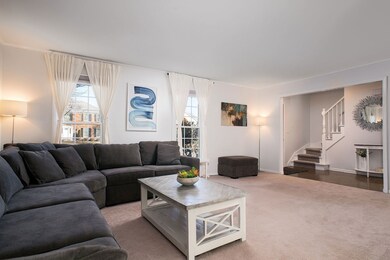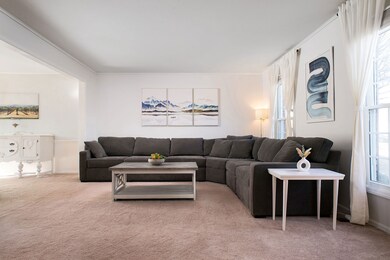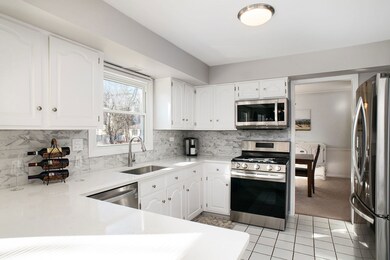
1721 Bishop Way Mundelein, IL 60060
Tullamore NeighborhoodHighlights
- Colonial Architecture
- Property is near a park
- L-Shaped Dining Room
- Fremont Intermediate School Rated A-
- Wood Flooring
- Community Pool
About This Home
As of March 2025This stunning 4-bedroom, 2.1-bath, 2-story home offers an exceptional layout and modern updates! The spacious living room flows into the dining room, perfect for entertaining. The kitchen features quartz countertops, stainless steel appliances, and an eating area with a sliding glass door leading to a brick paver patio and private fenced yard. The cozy family room boasts hardwood floors, a wood-burning fireplace, and another sliding door to the patio. Upstairs, the primary suite includes a walk-in closet and an updated shower, while three additional bedrooms offer ample space and large closets along with sharing a nice hall bathroom. The finished basement is an entertainer's dream with a rec room, a workroom, and extra storage under the stairs. Enjoy outdoor living in the fenced backyard with a patio, shed, and swing set. The community association provides access to a pool and playground. Located in the sought-after Fremont School District, this home is close to parks, shopping, golf courses, and more. Don't miss this fantastic opportunity-schedule your showing today!
Last Agent to Sell the Property
Coldwell Banker Realty License #475126619 Listed on: 02/10/2025

Home Details
Home Type
- Single Family
Est. Annual Taxes
- $9,867
Year Built
- Built in 1976
Lot Details
- Lot Dimensions are 86x125x78x125
- Fenced
- Paved or Partially Paved Lot
HOA Fees
- $33 Monthly HOA Fees
Parking
- 2 Car Garage
Home Design
- Colonial Architecture
- Brick Exterior Construction
- Shake Roof
- Concrete Perimeter Foundation
Interior Spaces
- 2,214 Sq Ft Home
- 2-Story Property
- Wood Burning Fireplace
- Fireplace With Gas Starter
- Replacement Windows
- Family Room with Fireplace
- Family Room Downstairs
- Living Room
- L-Shaped Dining Room
- Workshop
- Utility Room with Study Area
- Carbon Monoxide Detectors
Kitchen
- Breakfast Bar
- Range
- Microwave
- Freezer
- Dishwasher
- Disposal
Flooring
- Wood
- Carpet
- Ceramic Tile
Bedrooms and Bathrooms
- 4 Bedrooms
- 4 Potential Bedrooms
- Walk-In Closet
Laundry
- Laundry Room
- Dryer
- Washer
- Sink Near Laundry
Basement
- Basement Fills Entire Space Under The House
- Sump Pump
Outdoor Features
- Patio
- Shed
Location
- Property is near a park
Schools
- Fremont Elementary School
- Fremont Middle School
- Mundelein Cons High School
Utilities
- Forced Air Heating and Cooling System
- Heating System Uses Natural Gas
Listing and Financial Details
- Homeowner Tax Exemptions
Community Details
Overview
- Infothoa@Gmail.Com Association
- Tullamore Subdivision
- Property managed by Tullamore Association
Recreation
- Community Pool
Ownership History
Purchase Details
Home Financials for this Owner
Home Financials are based on the most recent Mortgage that was taken out on this home.Purchase Details
Home Financials for this Owner
Home Financials are based on the most recent Mortgage that was taken out on this home.Similar Homes in Mundelein, IL
Home Values in the Area
Average Home Value in this Area
Purchase History
| Date | Type | Sale Price | Title Company |
|---|---|---|---|
| Warranty Deed | $470,000 | None Listed On Document | |
| Warranty Deed | $293,000 | Precision Title Co |
Mortgage History
| Date | Status | Loan Amount | Loan Type |
|---|---|---|---|
| Open | $376,000 | New Conventional | |
| Previous Owner | $251,000 | New Conventional | |
| Previous Owner | $278,350 | New Conventional | |
| Previous Owner | $123,700 | Unknown | |
| Previous Owner | $650,000 | Unknown |
Property History
| Date | Event | Price | Change | Sq Ft Price |
|---|---|---|---|---|
| 03/17/2025 03/17/25 | Sold | $470,000 | -1.0% | $212 / Sq Ft |
| 02/17/2025 02/17/25 | Pending | -- | -- | -- |
| 02/10/2025 02/10/25 | For Sale | $474,900 | +62.1% | $214 / Sq Ft |
| 07/31/2015 07/31/15 | Sold | $293,000 | -1.8% | $132 / Sq Ft |
| 06/02/2015 06/02/15 | Pending | -- | -- | -- |
| 05/20/2015 05/20/15 | For Sale | $298,500 | -- | $135 / Sq Ft |
Tax History Compared to Growth
Tax History
| Year | Tax Paid | Tax Assessment Tax Assessment Total Assessment is a certain percentage of the fair market value that is determined by local assessors to be the total taxable value of land and additions on the property. | Land | Improvement |
|---|---|---|---|---|
| 2024 | $9,867 | $127,054 | $23,388 | $103,666 |
| 2023 | $9,867 | $116,413 | $21,429 | $94,984 |
| 2022 | $9,309 | $107,475 | $20,978 | $86,497 |
| 2021 | $8,896 | $103,710 | $20,243 | $83,467 |
| 2020 | $8,918 | $100,856 | $19,686 | $81,170 |
| 2019 | $8,619 | $97,540 | $19,039 | $78,501 |
| 2018 | $8,502 | $97,354 | $18,064 | $79,290 |
| 2017 | $8,412 | $94,289 | $17,495 | $76,794 |
| 2016 | $8,217 | $89,552 | $16,616 | $72,936 |
| 2015 | $8,064 | $83,952 | $15,577 | $68,375 |
| 2014 | $7,718 | $80,886 | $14,910 | $65,976 |
| 2012 | $7,641 | $81,604 | $15,042 | $66,562 |
Agents Affiliated with this Home
-
Randall Brush

Seller's Agent in 2025
Randall Brush
Coldwell Banker Realty
(847) 254-3300
1 in this area
327 Total Sales
-
Edward Hall

Buyer's Agent in 2025
Edward Hall
Baird Warner
(630) 205-4700
1 in this area
259 Total Sales
-

Seller's Agent in 2015
Kevin Walsh
RE/MAX Showcase
(847) 954-3167
1 in this area
67 Total Sales
Map
Source: Midwest Real Estate Data (MRED)
MLS Number: 12283018
APN: 10-23-404-020
- 1900 Buckingham Rd Unit 4
- 556 Westminster Place
- 442 Kings Way
- 602 Woodhaven Dr
- 347 Yorkshire Dr
- 1313 Edington Ln
- 224 Dunton Ct
- 1300 Edington Ln
- 1683 Rockefeller Dr
- 535 N Midlothian Rd
- 1424 Summerhill Dr
- 1061 Franklin St
- 937 Bonniebrook Ave
- 87 Summerhill Dr
- 80 Wilton Ln
- 1406 Trescott St
- 1092 Aberdeen Ln
- 616 Blue Spruce Ln
- 1329 W Courtland St
- 1173 Highland Rd
